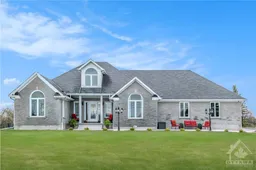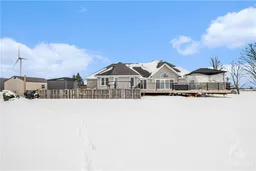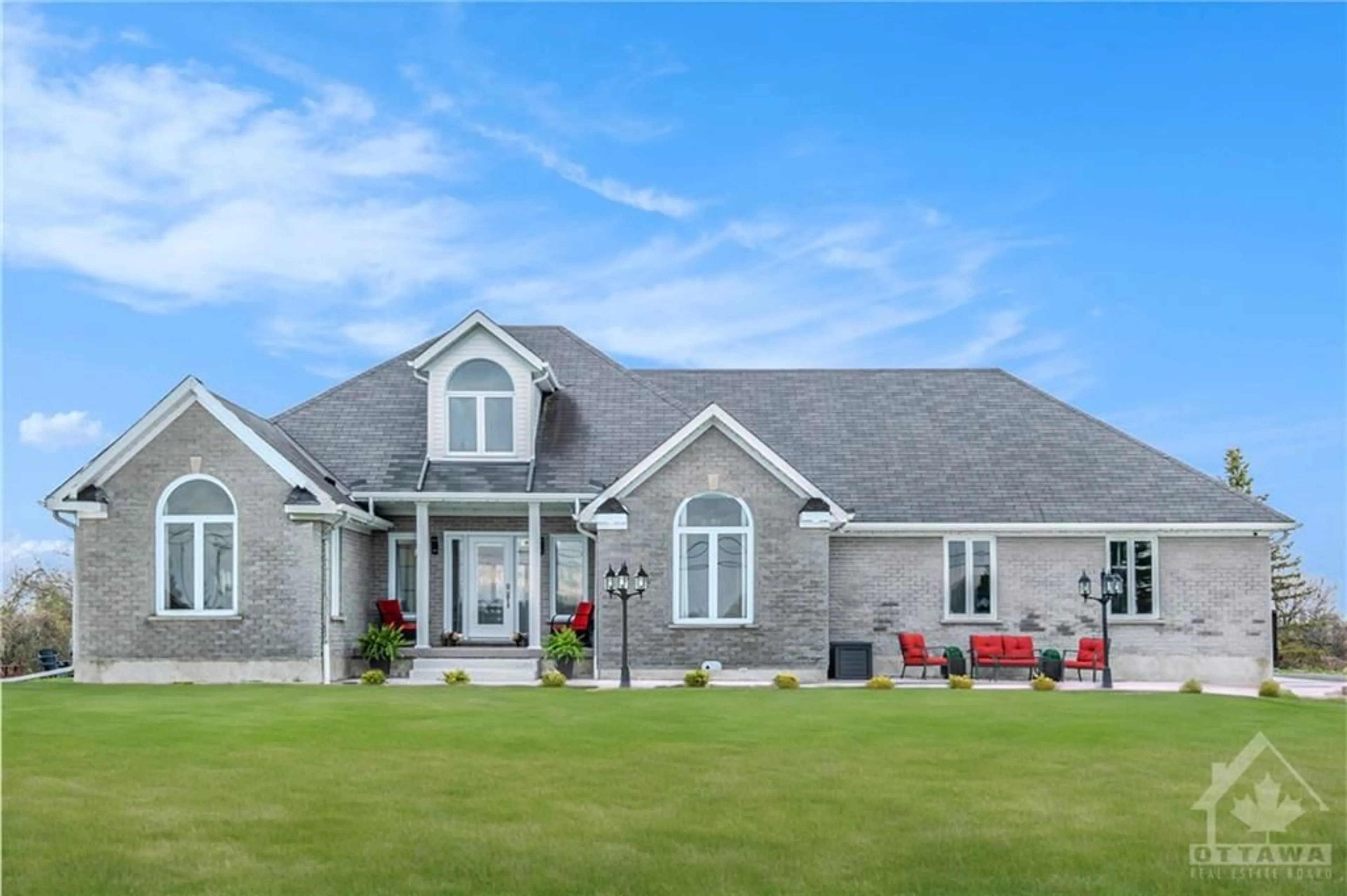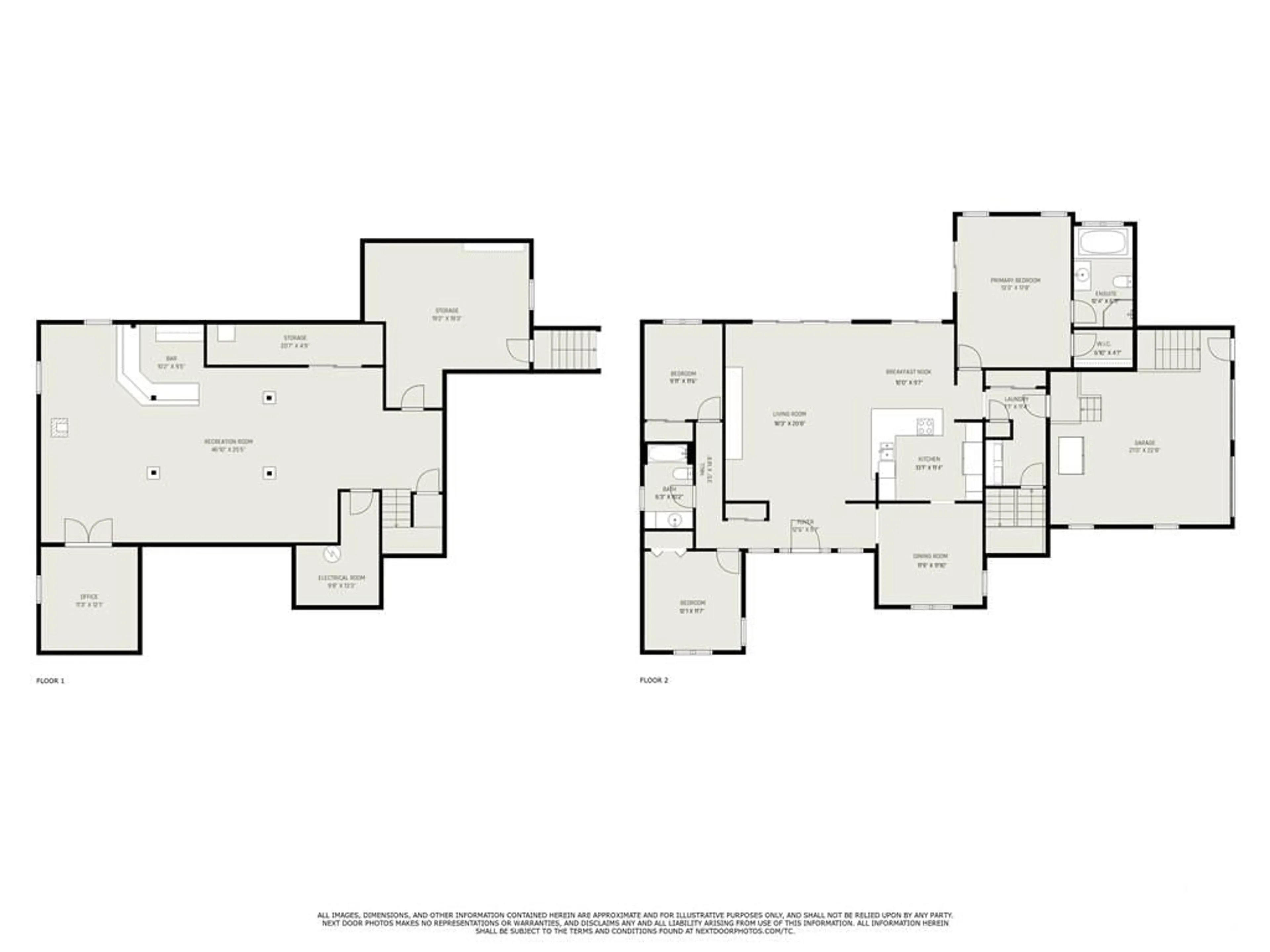2248 COUNTY RD 12 Rd, Berwick, Ontario K0C 1G0
Contact us about this property
Highlights
Estimated ValueThis is the price Wahi expects this property to sell for.
The calculation is powered by our Instant Home Value Estimate, which uses current market and property price trends to estimate your home’s value with a 90% accuracy rate.$697,000*
Price/Sqft-
Days On Market16 days
Est. Mortgage$3,543/mth
Tax Amount (2023)$4,149/yr
Description
Nestled on 1.06 picturesque acres, this inviting bungalow is mins from the welcoming community of Crysler & only 40 mins to Ottawa! With a newly updated interior w/vaulted ceilings & an open-concept layout blending seamlessly with nature. The kitchen cabinets, paired w/stainless-steel appliances & oversized peninsula, provide the ideal setting for culinary adventures. Retreat to the privacy of the primary bedroom w/4 pc en-suite, walk-in closet & patio door leading to the expansive private back deck while the 2 additional bdrms and full bthrm are on the far side of the home. The lower level features a potential in-law suite with versatile 4th bdrm/home office, workshop, storage & spacious rec room with built-in bar. Outside you will discover an over-sized deck, ample parking & 2-car heated garage offering basement access & entry to the main floor laundry/mudroom. Your family's next chapter begins here awaiting cherished moments & growing dreams.
Property Details
Interior
Features
Lower Floor
Utility Rm
13'3" x 9'8"Storage Rm
19'3" x 19'2"Storage Rm
20'7" x 4'9"Recreation Rm
46'10" x 25'5"Exterior
Features
Parking
Garage spaces 2
Garage type -
Other parking spaces 10
Total parking spaces 12
Property History
 29
29 30
30



