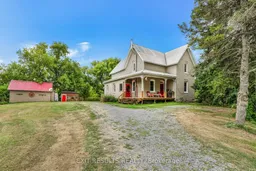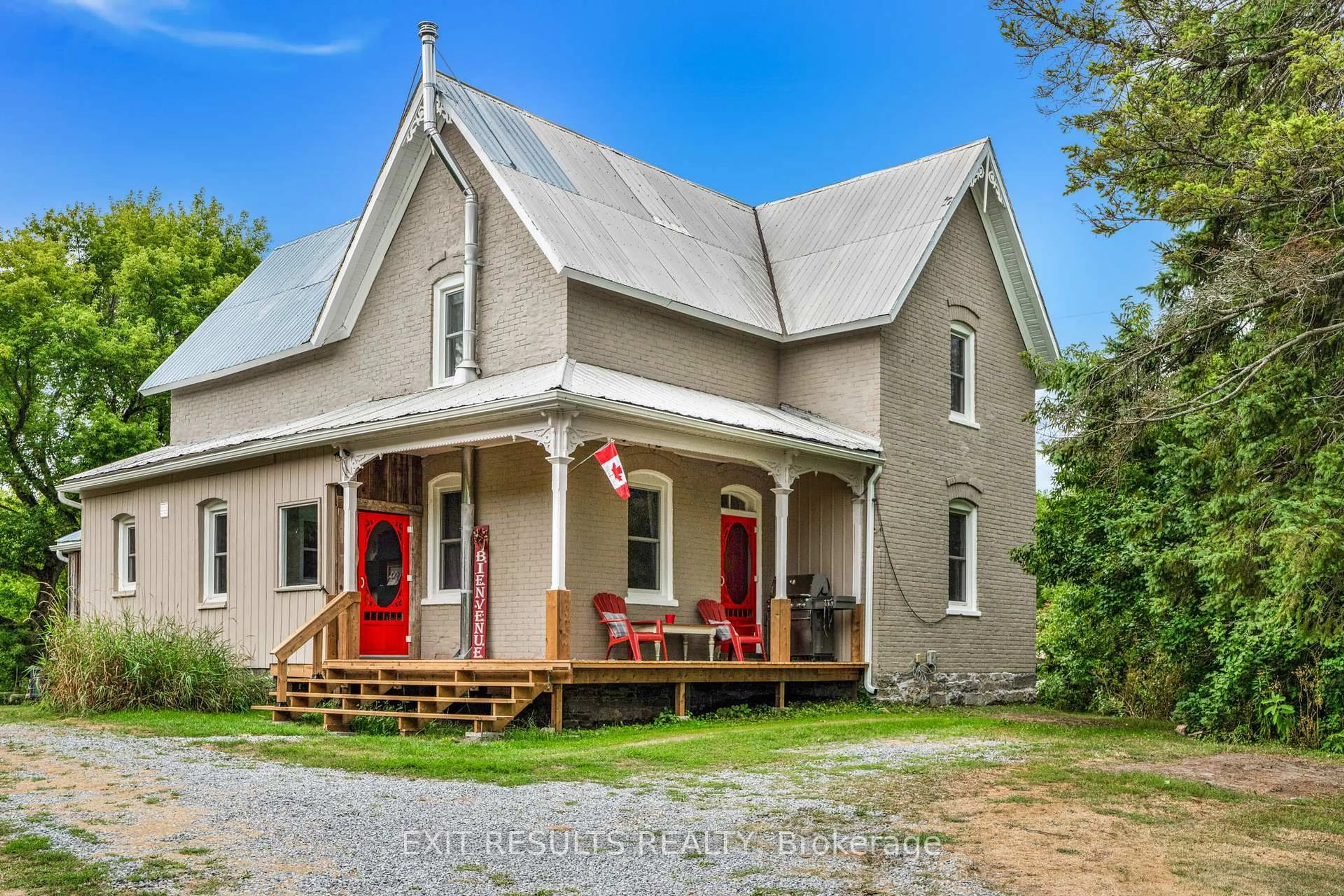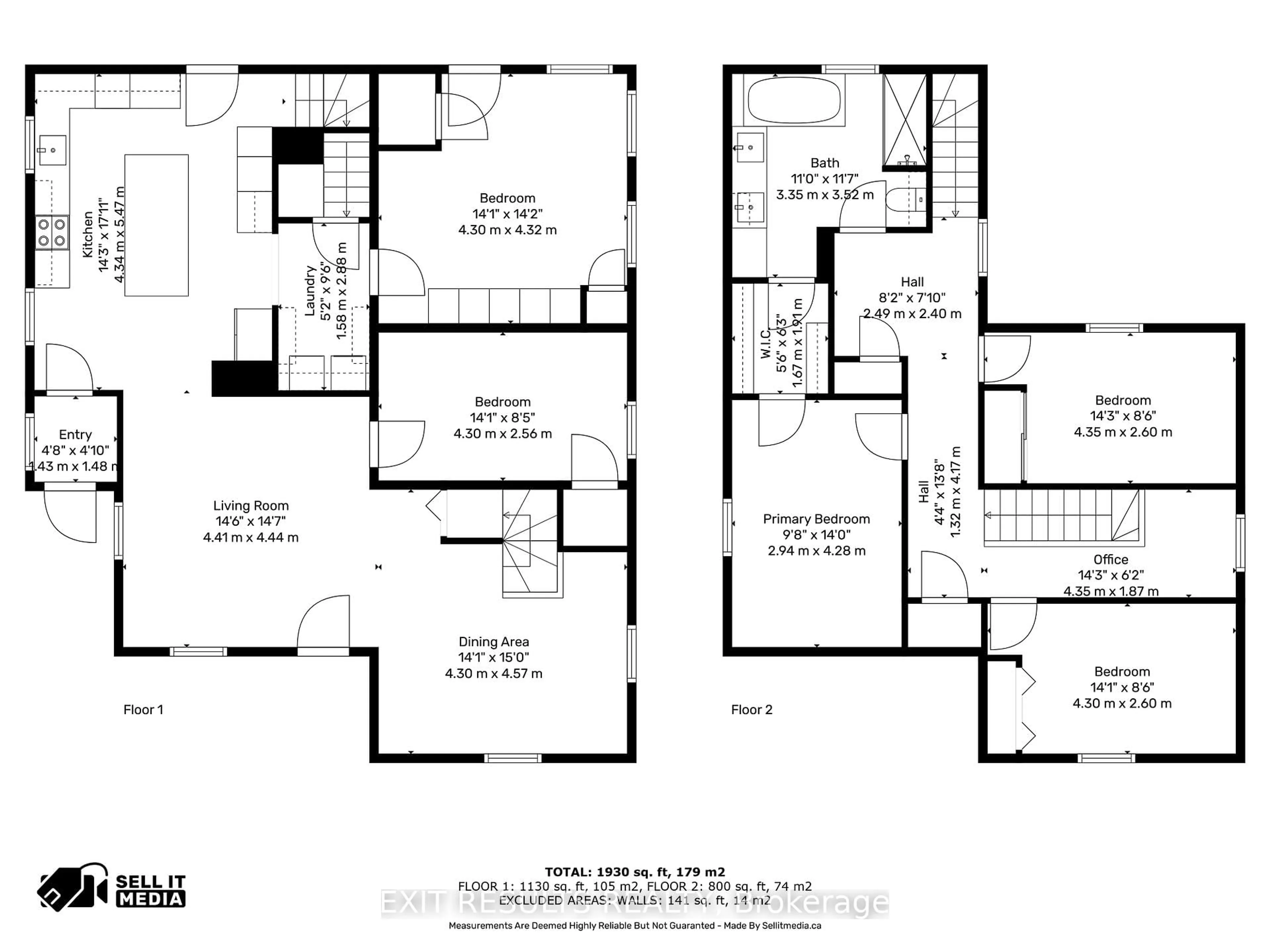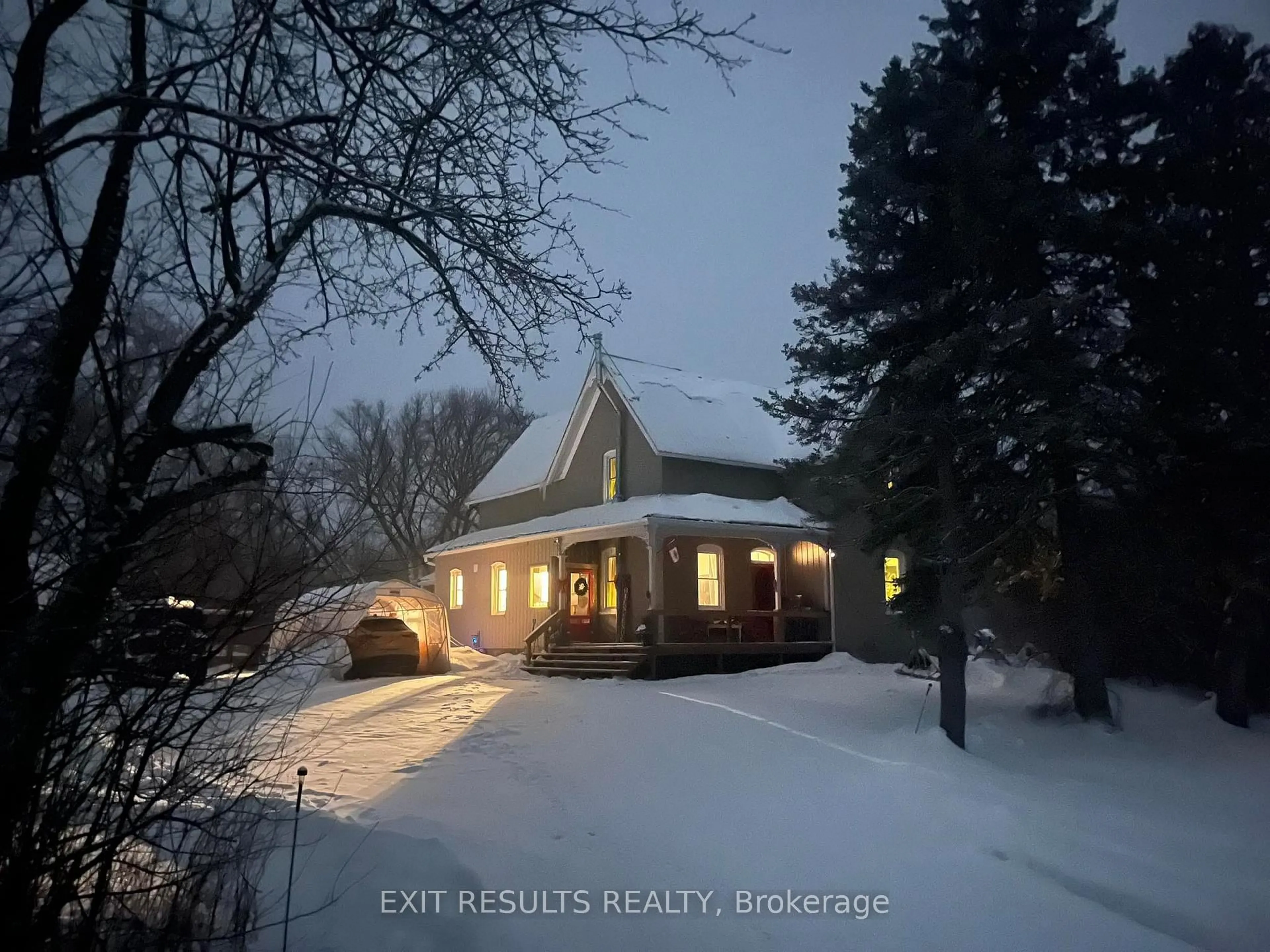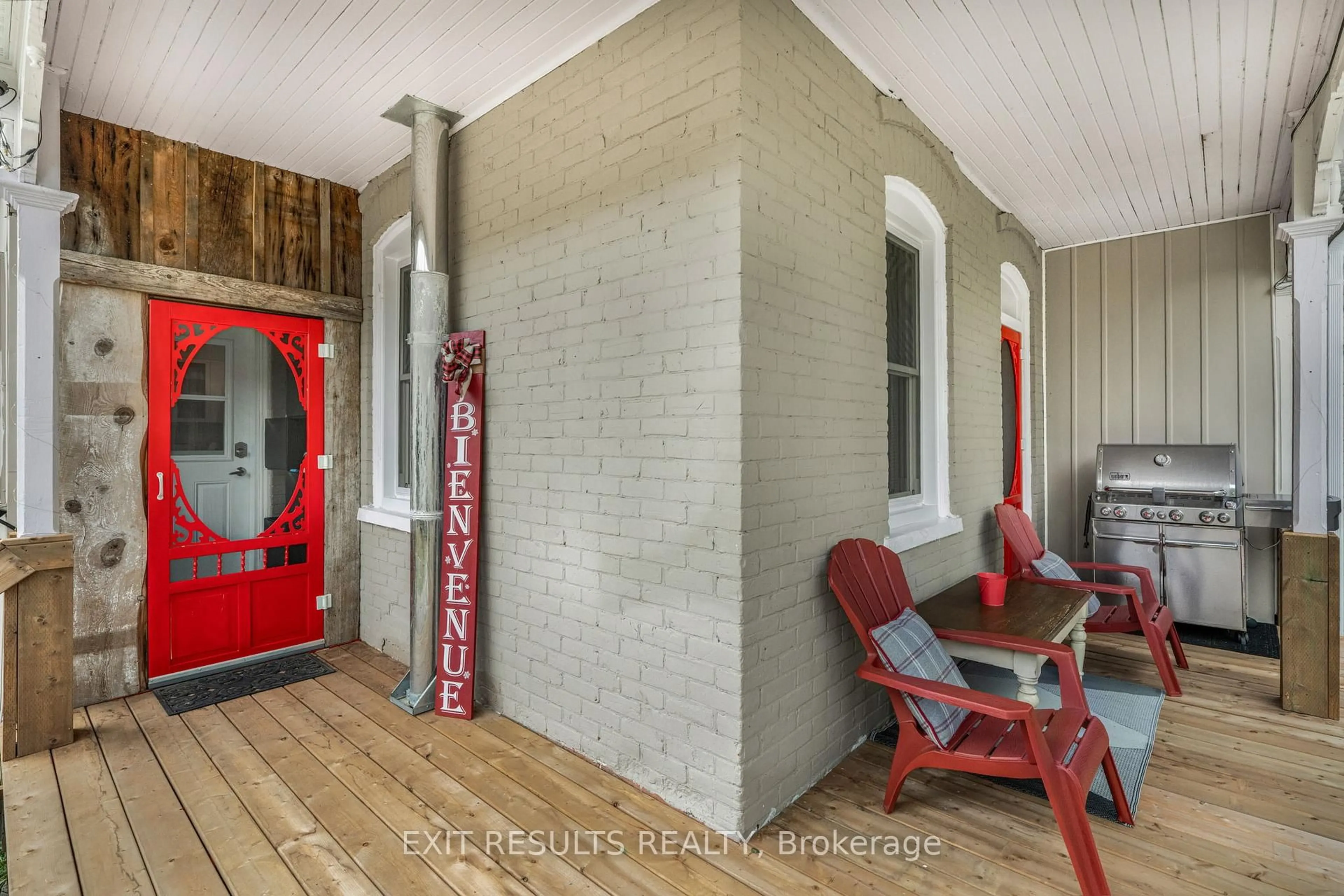17980 Macleod Rd, North Stormont, Ontario K0C 1T0
Contact us about this property
Highlights
Estimated valueThis is the price Wahi expects this property to sell for.
The calculation is powered by our Instant Home Value Estimate, which uses current market and property price trends to estimate your home’s value with a 90% accuracy rate.Not available
Price/Sqft$299/sqft
Monthly cost
Open Calculator
Description
Motivated Seller! Majestic 1895 Brick Farmhouse on 18 Acres. Built with distinction in 1895, this all-brick farmhouse is more than a home its a restored piece of history that blends timeless character with modern comfort. Set on 18 acres of private countryside, the property offers absolute tranquility while being only 20 minutes from Casselman and 25 minutes from Cornwall. Renovated between 2022 and 2025, this two-story residence showcases exceptional craftsmanship. The main floor features a modern kitchen with quartz countertops (2023), new flooring with lifetime warranty (2023), and elegant lighting (2023). Nearly 90% of the plumbing and electrical were updated in 2023, along with a high-efficiency dual heat pump for year-round comfort. The layout includes 1 bedrooms and a den on the main floor, convenient main floor laundry, perfect for everyday living, and flexible space for guests or multi-generational needs. Upstairs, you'll find three additional bedrooms, a bright loft, and a beautifully renovated full bathroom (2023). New windows (2023) flood the home with natural light. Outdoors, enjoy the brand-new solarium (2025), ideal for peaceful evenings overlooking the expansive property, as well as welcoming front and back porches (2024/2025). The land offers multiple apple trees, detached sheds for storage or hobbies, and exceptional privacy providing endless opportunities for outdoor living. This rare property is a turnkey ancestral farmhouse beautifully preserved, fully modernized, and ready to welcome its next owner.
Property Details
Interior
Features
2nd Floor
2nd Br
4.3 x 2.63rd Br
4.35 x 2.6Primary
2.94 x 4.284 Pc Ensuite / W/I Closet
Loft
4.35 x 1.87Exterior
Features
Parking
Garage spaces -
Garage type -
Total parking spaces 10
Property History
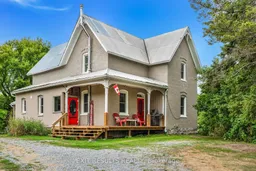 25
25