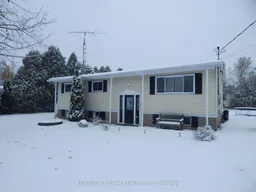Welcome to Roxborough Gardens! Discover this beautifully renovated, move-in-ready raised bungalow offering the perfect blend of modern comfort and country charm. The main floor features an open-concept kitchen, dining, and living area filled with natural light and easy access to the rear deck through patio doors - ideal for entertaining or relaxing outdoors. You'll also find three bedrooms with a spacious primary bedroom and an updated full bathroom on this level. The lower level boasts a generous family/recreation room with a cozy propane fireplace, a convenient two-piece bath, laundry room, and an additional finished room perfect for a home office or guest space. This home has been thoroughly updated over the past approximately 10 years from main floor windows,, patio door, bathrooms, flooring, trim, kitchen, roof shingles, heating and cooling systems, hot water, family rec room, entire main floor re insulated and drywalled, Propane fireplace and much more! Electrical is 200 amp breakers. There is plenty of driveway parking and a spacious backyard where the kids can play. Located in a peaceful, family-friendly community, Roxborough Gardens offers a quiet rural setting with an easy commute to Ottawa (approx. 50 minutes to East end) and Cornwall (approx. 20 minutes to North End). It's an ideal location for families that are splitting a work commute to Ottawa, Montreal, Cornwall and other communities. Only a 5 minute drive to Hwy 138. Don't miss your opportunity to make this home your own schedule a visit today!
Inclusions: Bar stools in Kitchen, Dishwasher, Furnace, Central Air and propane Hot water tank
 35
35


