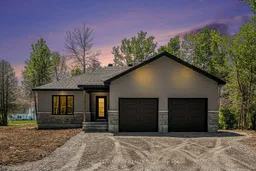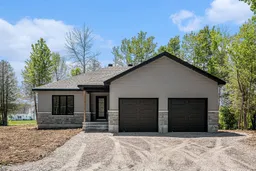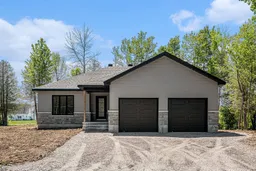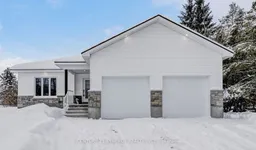AVAILABLE FOR IMMEDIATE POSSESSION! Welcome to Roxborough Gardens! Built by SNL Homes, a trusted local builder, this beautifully crafted home sits on a private, treed lot offering both tranquility and convenience just 20 minutes to Cornwall and approximately 45 minutes to Ottawa. Step inside to discover a modern open-concept layout enhanced by stylish pot lights and a bright, welcoming atmosphere. The chef-inspired kitchen features a central island, generous storage, and a seamless flow into the dining area perfect for entertaining or family meals. The spacious living room provides a cozy retreat for relaxing or gathering with loved ones. The primary suite is a peaceful haven, complete with a walk-in closet and a luxurious 4-piece ensuite showcasing a double vanity and a glass-enclosed walk-in shower. Two additional bedrooms offer ample space and storage, while the 3-piece main bath and dedicated laundry room add practicality and comfort. The large unfinished basement includes a 3-piece rough-in, offering the opportunity to create a space tailored to your needs. An oversized 24' x 24.6' two-car garage with man door provides inside entry and plenty of room for vehicles and storage. Finished with ceramic and laminate flooring throughout, this home is move-in ready and full of potential. With its blend of modern design, quality craftsmanship, and peaceful surroundings, this property offers endless possibilities to make it your own. Please note: appliances are not included. Call today to book a private showing! For the landing page copy and paste this link: https://listings.nextdoorphotos.com/16998chevrierstreet
Inclusions: Hood Fan, A/C







