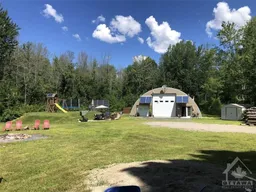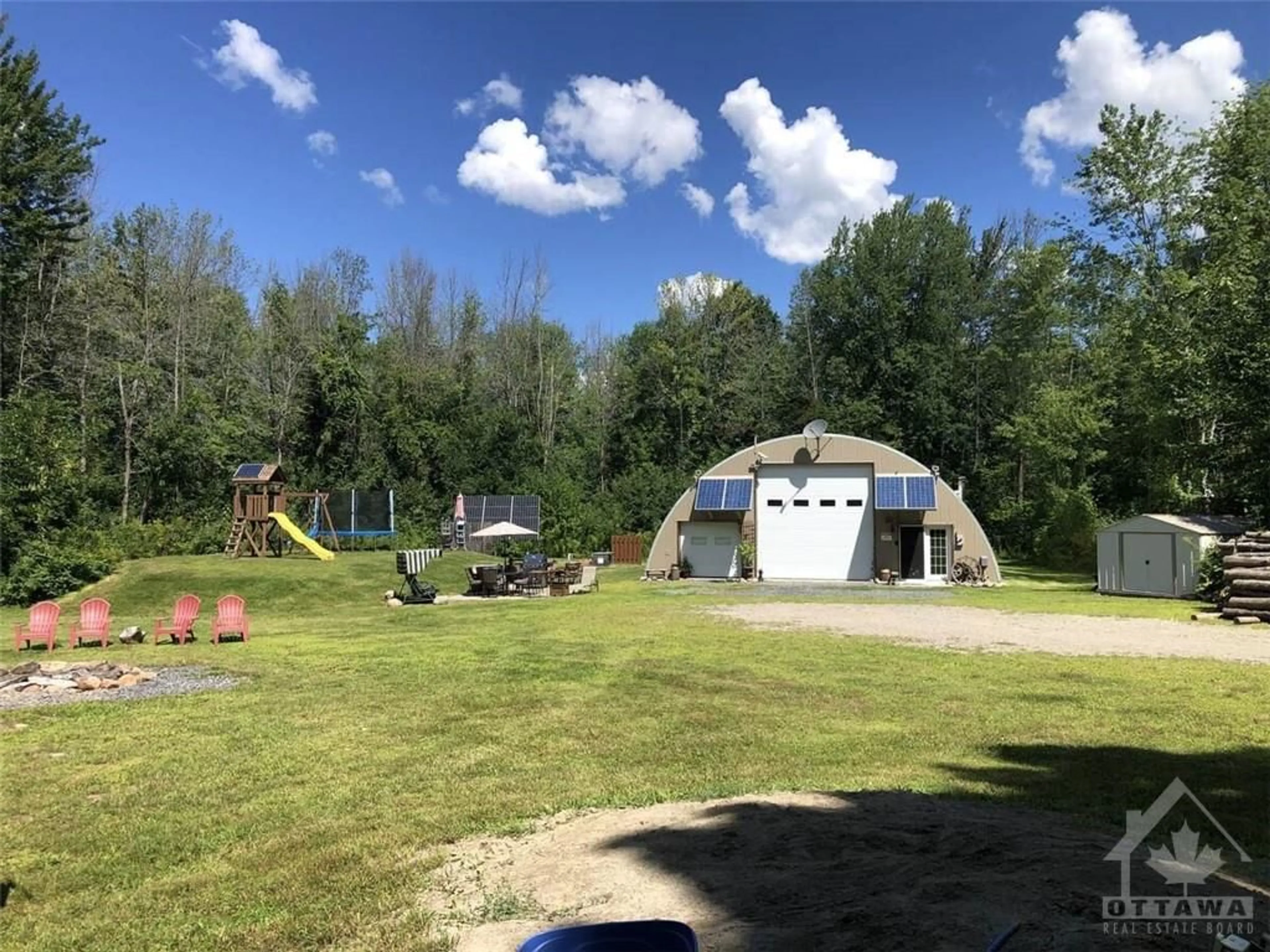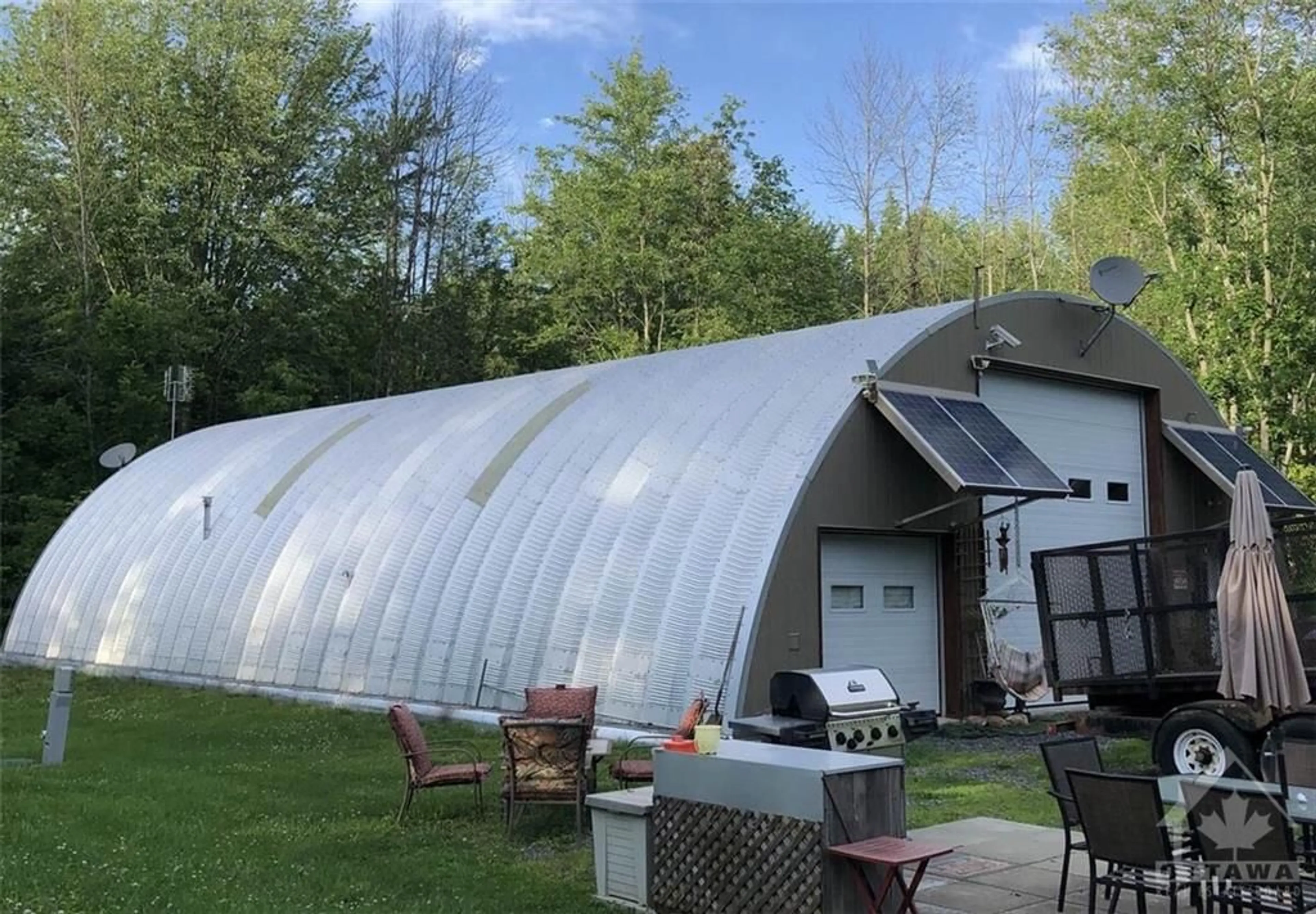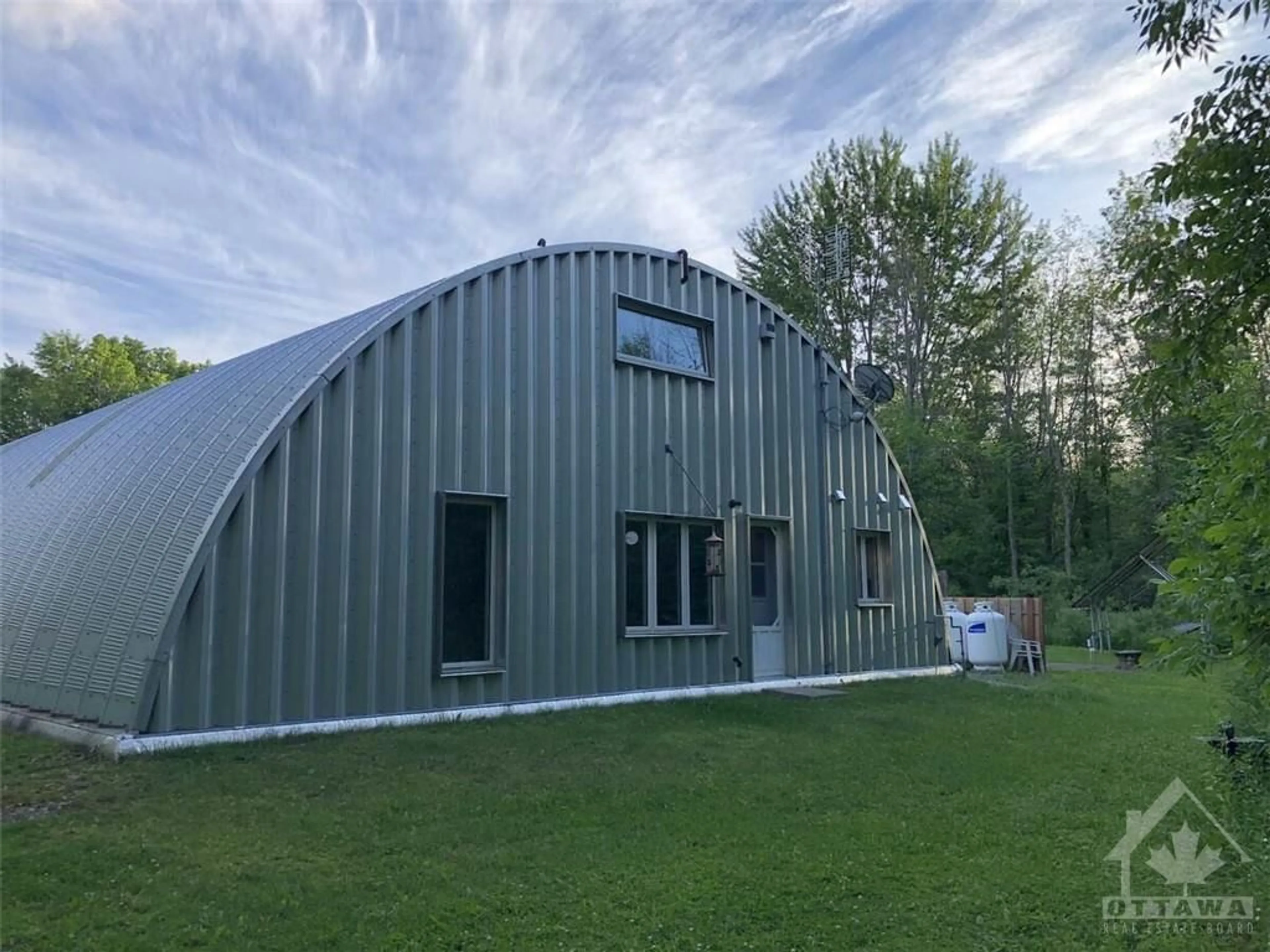2512 COUNTY 30 Rd, Alexandria, Ontario K0C 1A0
Contact us about this property
Highlights
Estimated ValueThis is the price Wahi expects this property to sell for.
The calculation is powered by our Instant Home Value Estimate, which uses current market and property price trends to estimate your home’s value with a 90% accuracy rate.$737,000*
Price/Sqft$222/sqft
Days On Market342 days
Est. Mortgage$3,345/mth
Tax Amount (2023)$2,965/yr
Description
For additional information, please click on "More Information" button below. Situated on 21 acres forest land no zoning restrictions. 2 bdrms downstairs, master bdrm and den upstairs, 1 bath and spacious dining room and kitchen, 2100 sq ft of storage/great room. Powered by Solar (No Power Failures), Living quarters heated by forced air propane, efficient slab heating, boiler heats slab in 9 zones throughout building. Very sturdy low maintenance,100% usable space (no columns). Hunting paradise with a small lake at back of property (Deer, geese, ducks, etc), but still within 13 mins from groceries, pharmacies, schools & more. Main building can’t be seen from road (total privacy) and is 70x42 on a heated slab - 6" thick typical, 16" at perimeter with 14x14 garage door providing lots of room for all your toys and/or your kids stuff, a great recreation room as an inside kid playground with trampoline etc...especially in the winter. Home based business potential upon municipal approval.
Property Details
Interior
Features
Main Floor
Bath 4-Piece
10'8" x 7'8"Recreation Rm
50'0" x 42'0"Bedroom
12'8" x 9'5"Bedroom
12'8" x 9'5"Exterior
Features
Parking
Garage spaces -
Garage type -
Other parking spaces 15
Total parking spaces 15
Property History
 16
16




