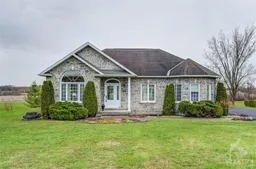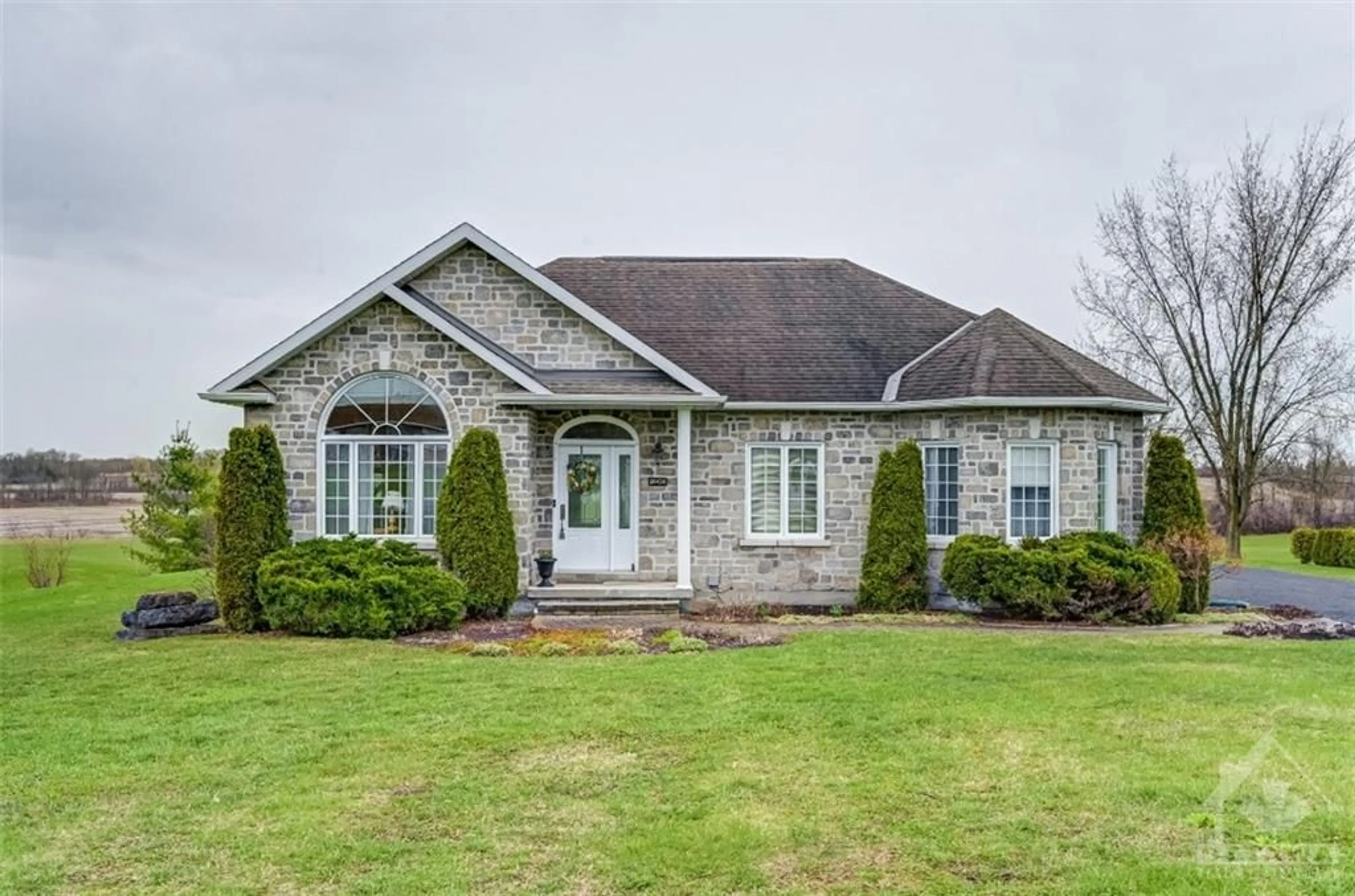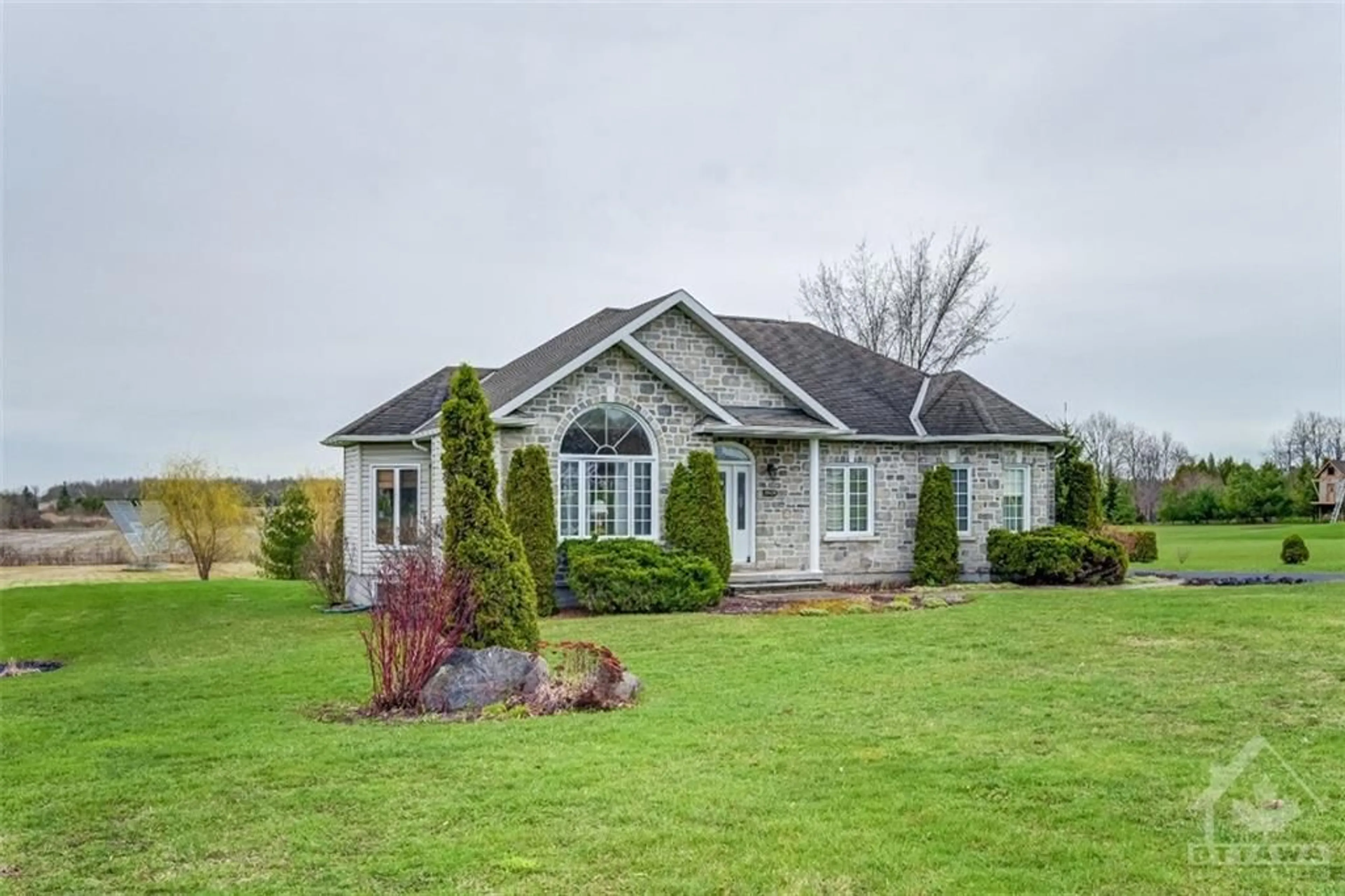20430 RIVER Rd, Alexandria, Ontario K0C 1A0
Contact us about this property
Highlights
Estimated ValueThis is the price Wahi expects this property to sell for.
The calculation is powered by our Instant Home Value Estimate, which uses current market and property price trends to estimate your home’s value with a 90% accuracy rate.$640,000*
Price/Sqft-
Days On Market13 days
Est. Mortgage$2,791/mth
Tax Amount (2023)$4,083/yr
Description
CUSTOM BUILT 2+1 bedroom, 2.5 bath bungalow on 1.34 acres located on a quiet street in beautiful Alexandria. INCOME GENERATING solar panels w/monthly income based on an assignable contract w/ Ontario Power Authority under the MicroFit program until April 16th 2032. This home boasts cathedral ceiling as you walk into the open concept main living area w/9ft ceilings, gas fireplace, adjacent dining room large windows & kitchen overlooking the spacious backyard. Kitchen includes island w/breakfast bar, quartz countertops & tons of cabinet space. Main floor boasts large primary bedroom with cheater door to 4pc ensuite bathroom complete with stand alone shower and soaker tub. Additional 2nd bedroom and powder room/laundry room combo. The lower level includes spacious family room w/custom built murphy bed, additional bedroom, full bathroom w/shower, cold room and storage area. Oversized attached double garage with door access to both interior and exterior. Rare find, a must see! 24 hr irrev
Property Details
Interior
Features
Basement Floor
Recreation Rm
34'11" x 12'2"Storage Rm
11'9" x 3'8"Utility Rm
12'10" x 17'3"Ensuite 3-Piece
7'11" x 7'0"Exterior
Features
Parking
Garage spaces 2
Garage type -
Other parking spaces 8
Total parking spaces 10
Property History
 30
30



