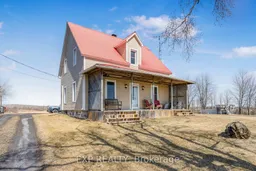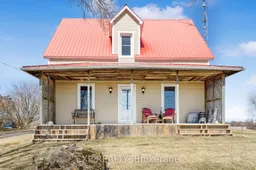Welcome to 20405 Laggan Glenelg Road, a peaceful country retreat nestled on 106 acres of beautiful, open farmland just outside of Dalkeith. If you're seeking privacy, space, and rural charm this is the one. A long driveway leads you to a classic farmhouse set well back from the road, offering a sense of seclusion and quiet. This character-filled home features 5 bedrooms and 1.5 bathrooms, with a warm and inviting interior. Families will love the location Laggan Elementary School is just down the street, and multiple high schools are a short drive away, making daily routines easy and convenient. Enjoy cozy evenings by the wood-burning fireplace, and cook up hearty meals on the gas kitchen stove, surrounded by rustic touches that make this home feel like a true country getaway. The property includes a large barn, ideal for farming, storage, or future hobby projects. With 106 acres at your disposal, the possibilities are endless grow your own crops, raise animals, or simply enjoy the wide-open space. The home is finished with a durable tin roof and is surrounded by nature in every direction. Located on a quiet rural road, this property offers the peace and freedom of country living while still being within reach of nearby towns and amenities. Whether you're starting a farm, dreaming of a homestead, or looking for a private escape from the city, 20405 Laggan Glenelg Road delivers. This is more than just a home its a lifestyle.
Inclusions: fridge, stove, washer, dryer, extra hardwood flooring, extra drywall, tv stand in living room





