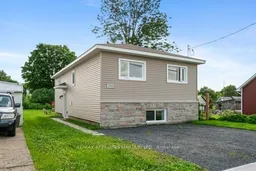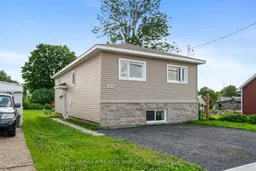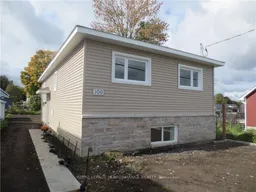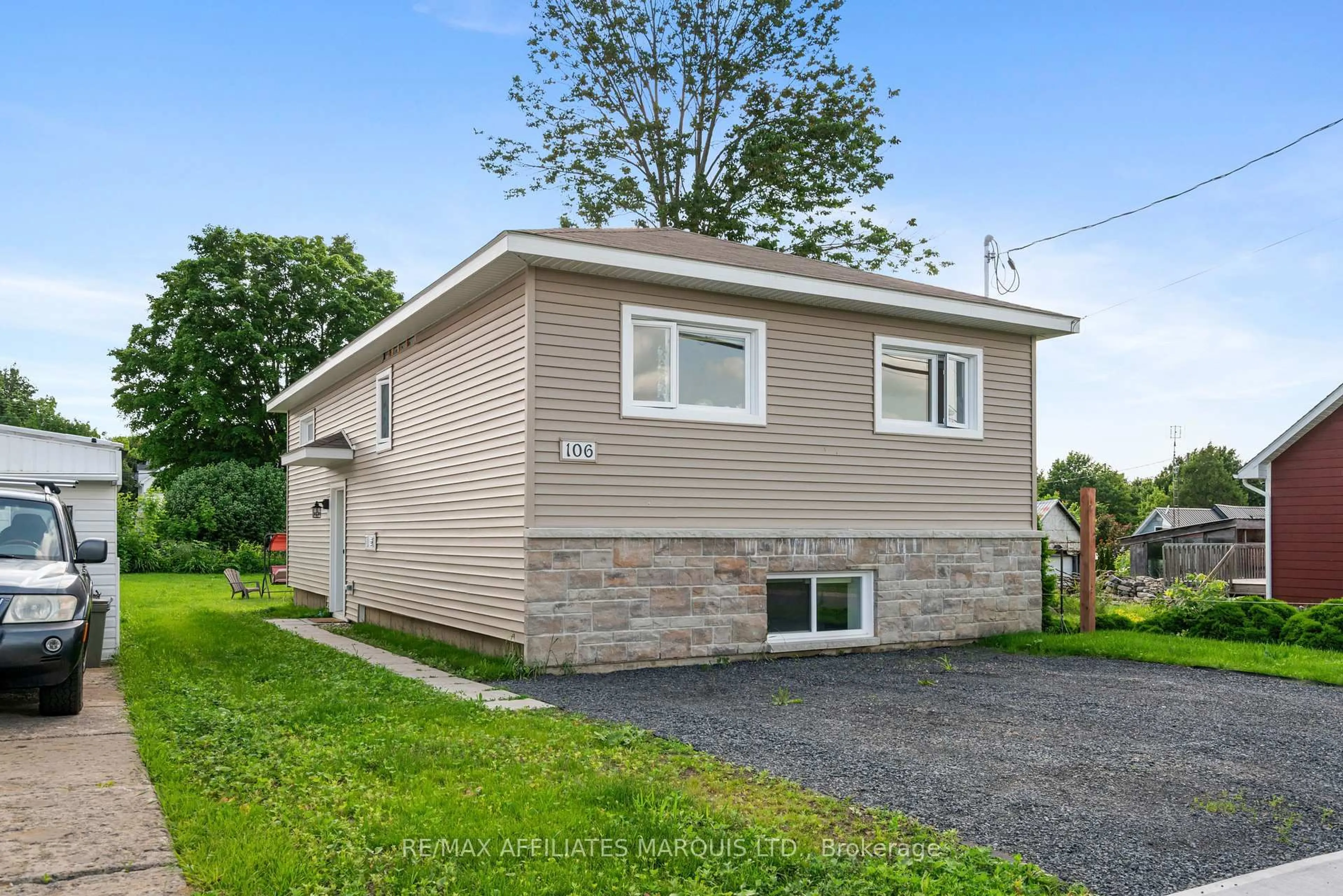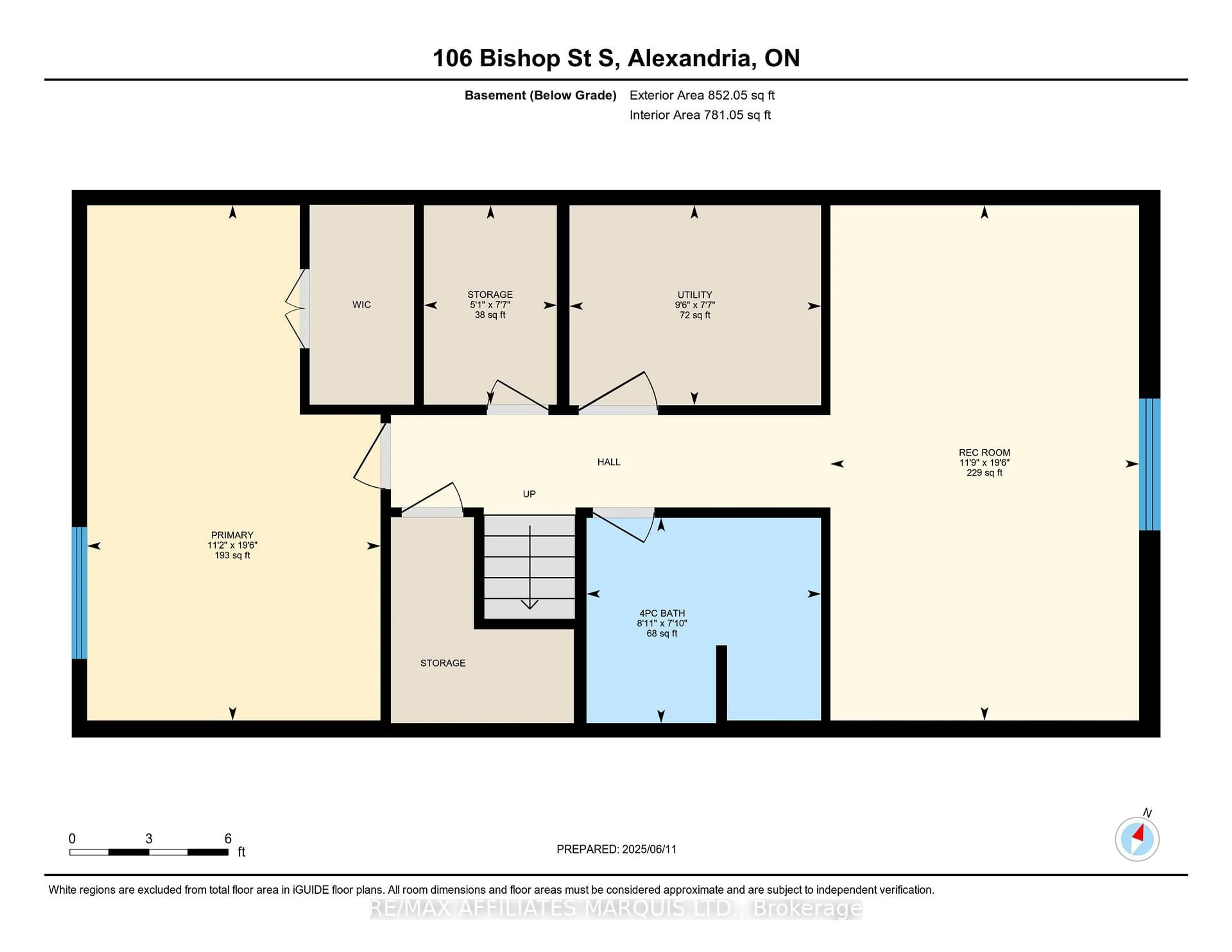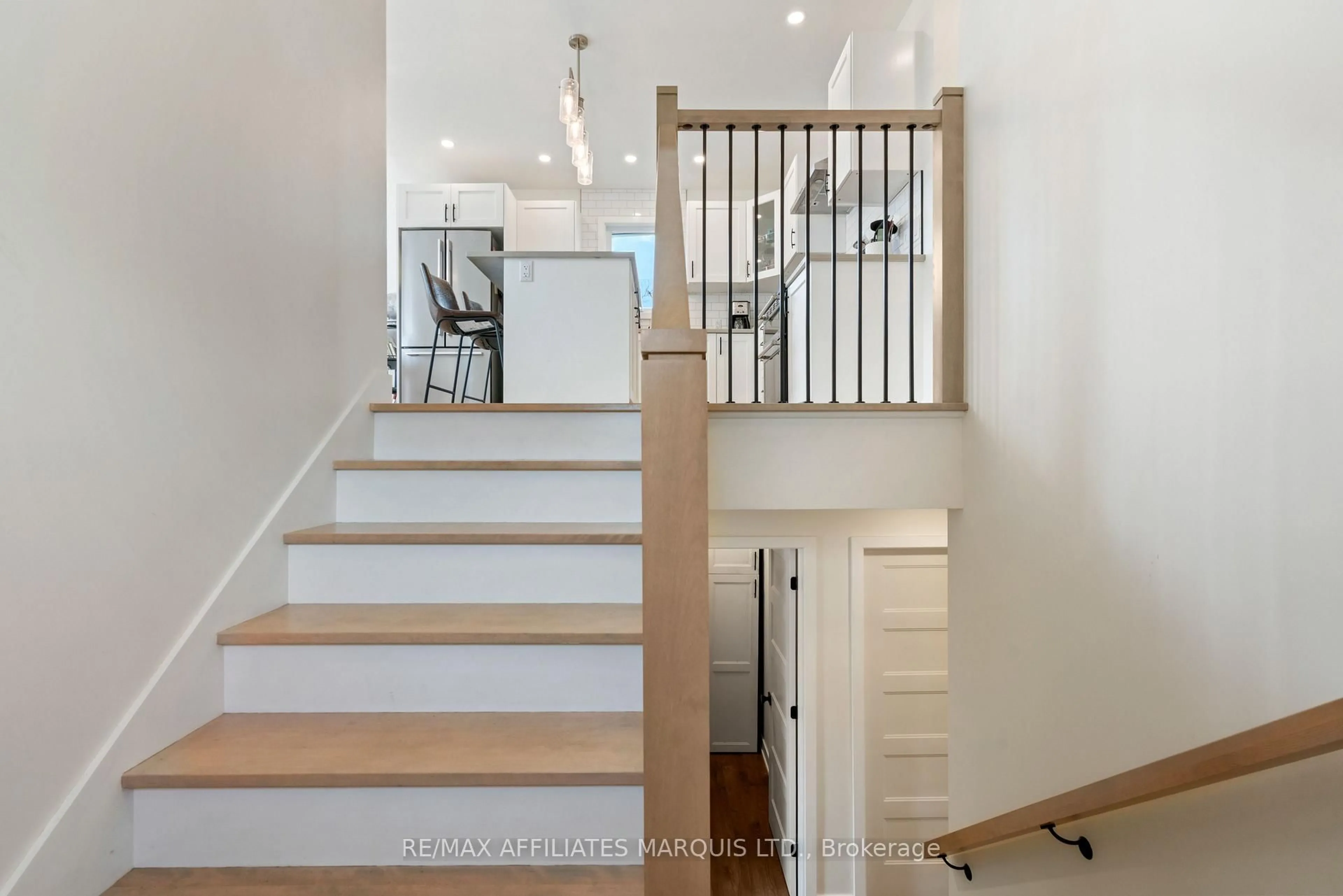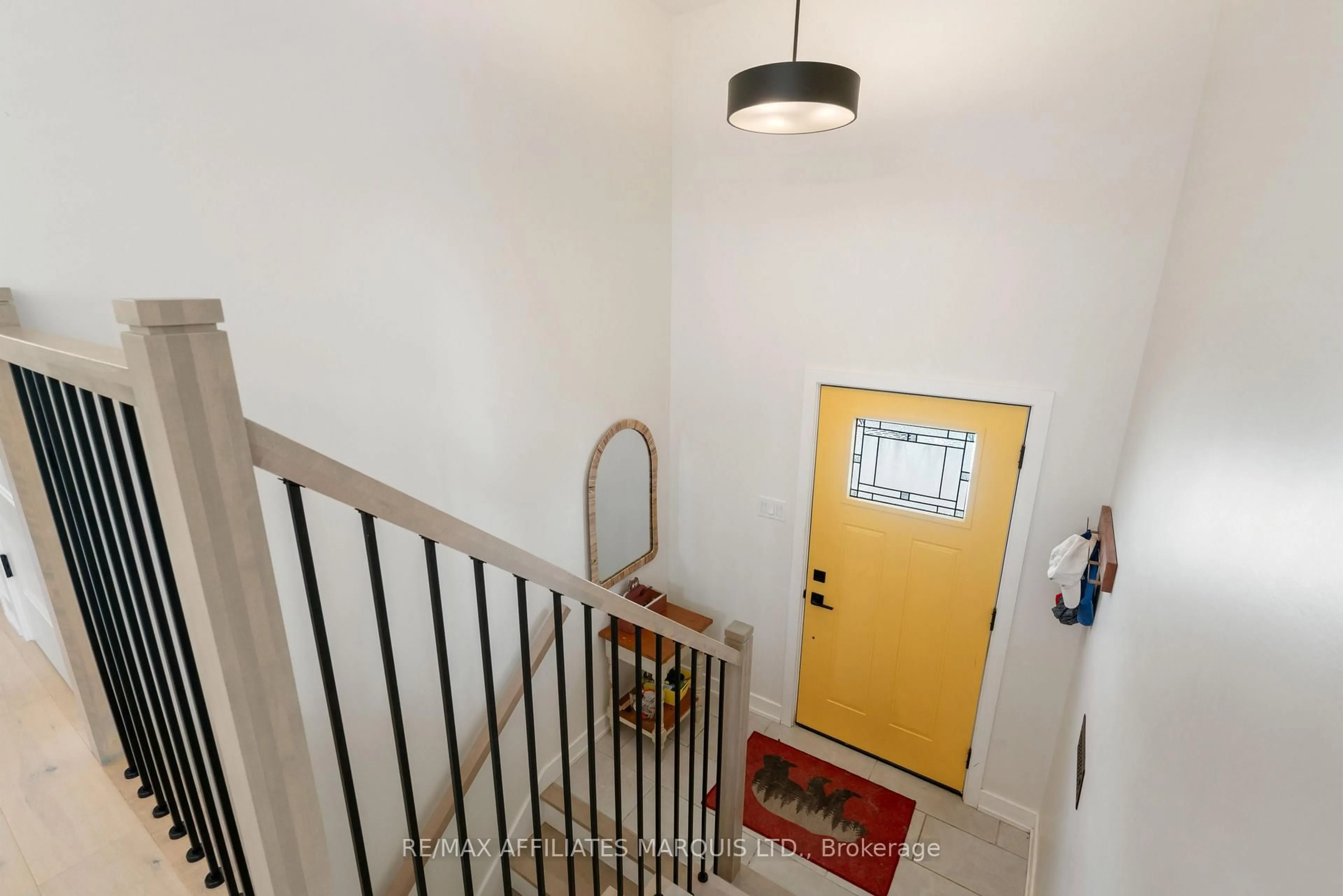106 Bishop St, North Glengarry, Ontario K0C 1A0
Contact us about this property
Highlights
Estimated valueThis is the price Wahi expects this property to sell for.
The calculation is powered by our Instant Home Value Estimate, which uses current market and property price trends to estimate your home’s value with a 90% accuracy rate.Not available
Price/Sqft$497/sqft
Monthly cost
Open Calculator
Description
Modern Raised Bungalow in the Heart of Alexandria. Situated just blocks from all the amenities of downtown Alexandria, this beautifully crafted 2024 raised bungalow offers the perfect blend of peaceful small-town living with easy access to both Ottawa and Montreal. Step inside to discover a bright, open-concept main floor featuring a stylish kitchen with a center island (including seating for two), a spacious dining area with patio doors leading to your private deck and deep backyard, and a welcoming living roomall finished with light engineered hardwood and crisp white walls. Two bedrooms, a four-piece bathroom, and a convenient main floor laundry room with an insulated door for sound reduction complete the upper level. The fully finished lower level includes a large rec room, a generous third bedroom with a walk-in closet, another four-piece bathroom, a utility room, and ample storage space. Modern, airy, and move-in ready.
Property Details
Interior
Features
Main Floor
Kitchen
3.87 x 3.72Dining
2.76 x 2.52Living
3.67 x 3.64Laundry
2.48 x 1.8Exterior
Features
Parking
Garage spaces -
Garage type -
Total parking spaces 2
Property History
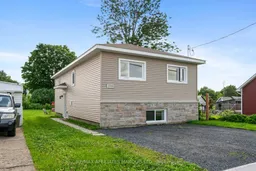 32
32