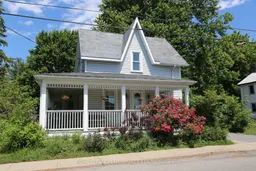Discover this exquisite century home nestled in the charming town of Winchester, offering a perfect blend of historic character and modern amenities. This residence exudes distinct charm with its unique layout, featuring a cozy library den, dedicated office space, and a bright sunroom that invites natural light to fill the interiors. The spacious, remodeled kitchen is a true centerpiece, showcasing contemporary updates while maintaining its timeless appeal. Adjacent to the kitchen, you'll find a convenient main floor laundry area next to the mudroom, providing practicality and ease for everyday living. Upstairs, the home continues to impress with a lovely four-piece bathroom that boasts a charming clawfoot tub alongside a contemporary and practical shower ideal for unwinding after a long day. The large primary bedroom offers generous space, complemented by a spacious walk-in closet that satisfies all your storage needs. Outside, the fully fenced yard provides the perfect setting for outdoor entertaining on the deck, large grassy areas perfect for yard games, or a safe space for children to play freely. Additional features include a detached two-car garage, equipped with EV chargers, offering ample parking and future-proofing for electric vehicles. The back area provides extra space for storage, a workshop, or whatever your imagination desires. Situated just steps from boutique shops, delightful restaurants, and the district hospital, this home combines historic elegance with modern convenience and a prime location within the town of Winchester. Whether you're seeking a first time home or a family-friendly haven, this home offers a welcoming atmosphere and endless possibilities for your next chapter.
Inclusions: Fridge, Stove, Washer, Dryer, Dishwasher, Window Coverings and Hardware, Deck Pergola, Hot Water Tank
 50
50


