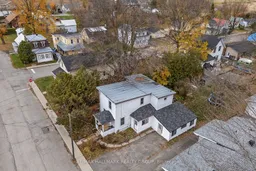Welcome to 475 Centre, a beautifully maintained 4-bedroom detached home surrounded by lush perennial gardens in the heart of Winchester. Built in 1895, this 1,618 sq. ft. home (MPAC) blends heritage charm with modern comfort, featuring softwood and laminate flooring, an excellent stone foundation, and a dry, spacious basement perfect for storage or hobbies.Inside, you'll find a bright, inviting main floor with a cozy living area, dining space, and a functional kitchen overlooking the backyard. A flexible main-level room can serve as an office or guest space, while upstairs offers three generous bedrooms filled with natural light. An attached carport keeps your vehicle sheltered year-round, and the powered garden shed provides the perfect workspace for gardening or DIY projects.Outside, the property is a true oasis. Rock gardens, winding paths, and blooming perennials-roses, hostas, and more-surround a private yard ideal for relaxing or entertaining. The home has been lovingly updated by its owners (see list for details) and sits on a quiet street just a short walk from Winchester's amenities.Winchester offers the best of small-town living, with shops, schools, and the Winchester District Memorial Hospital all nearby. Enjoy community favourites like the local farmers' market, Dairyfest, and skating at the Joel Steele Community Centre. Only 40-45 minutes from Ottawa, it's a peaceful village with easy access to the city.Combining classic character, thoughtful updates, and a beautifully landscaped property, 475 Centre is the kind of home that invites you to slow down and enjoy every season.
Inclusions: Fridge, Stove, Washer, Dryer, Dishwasher
 24
24


