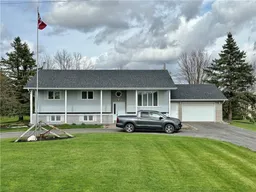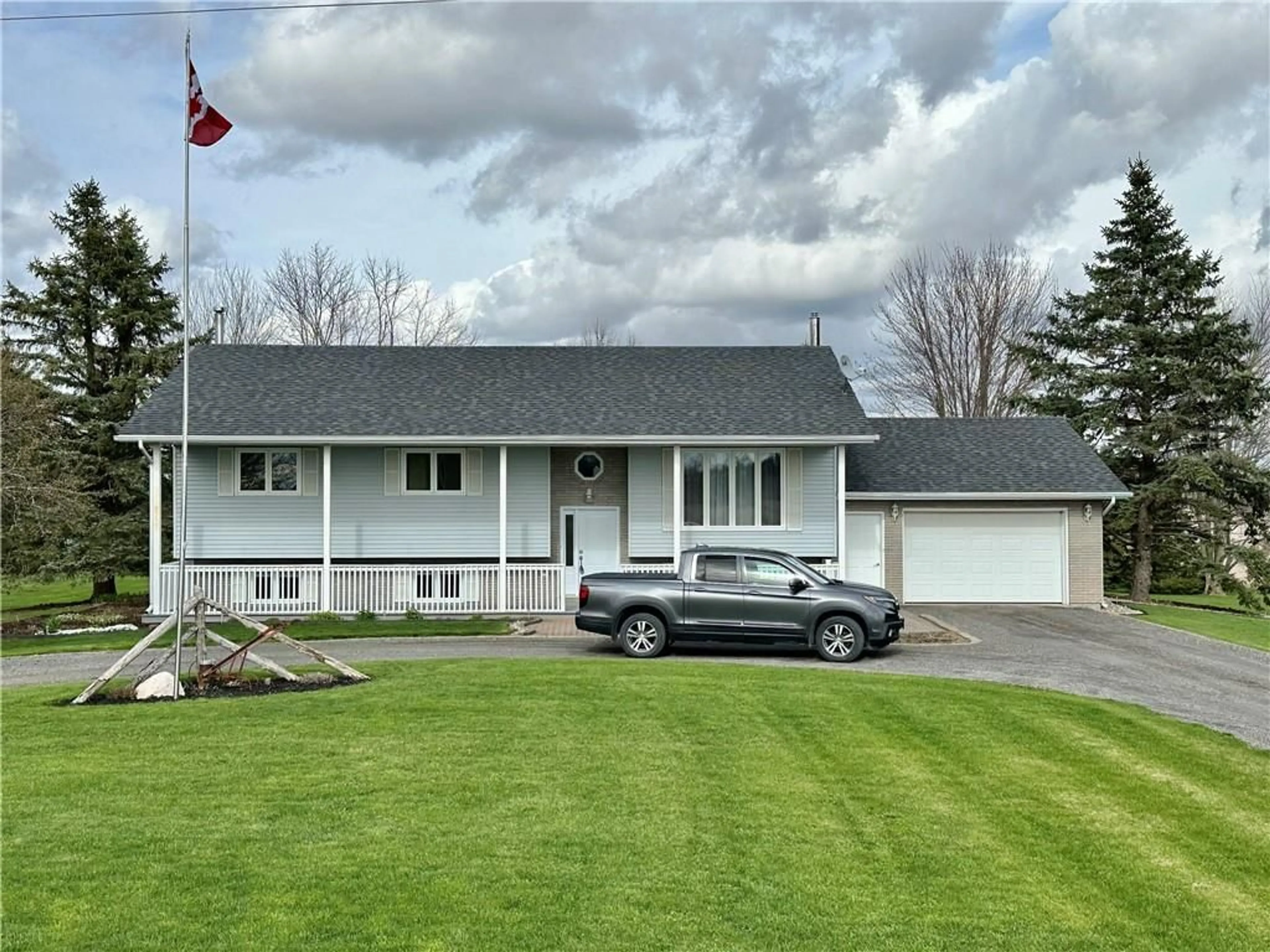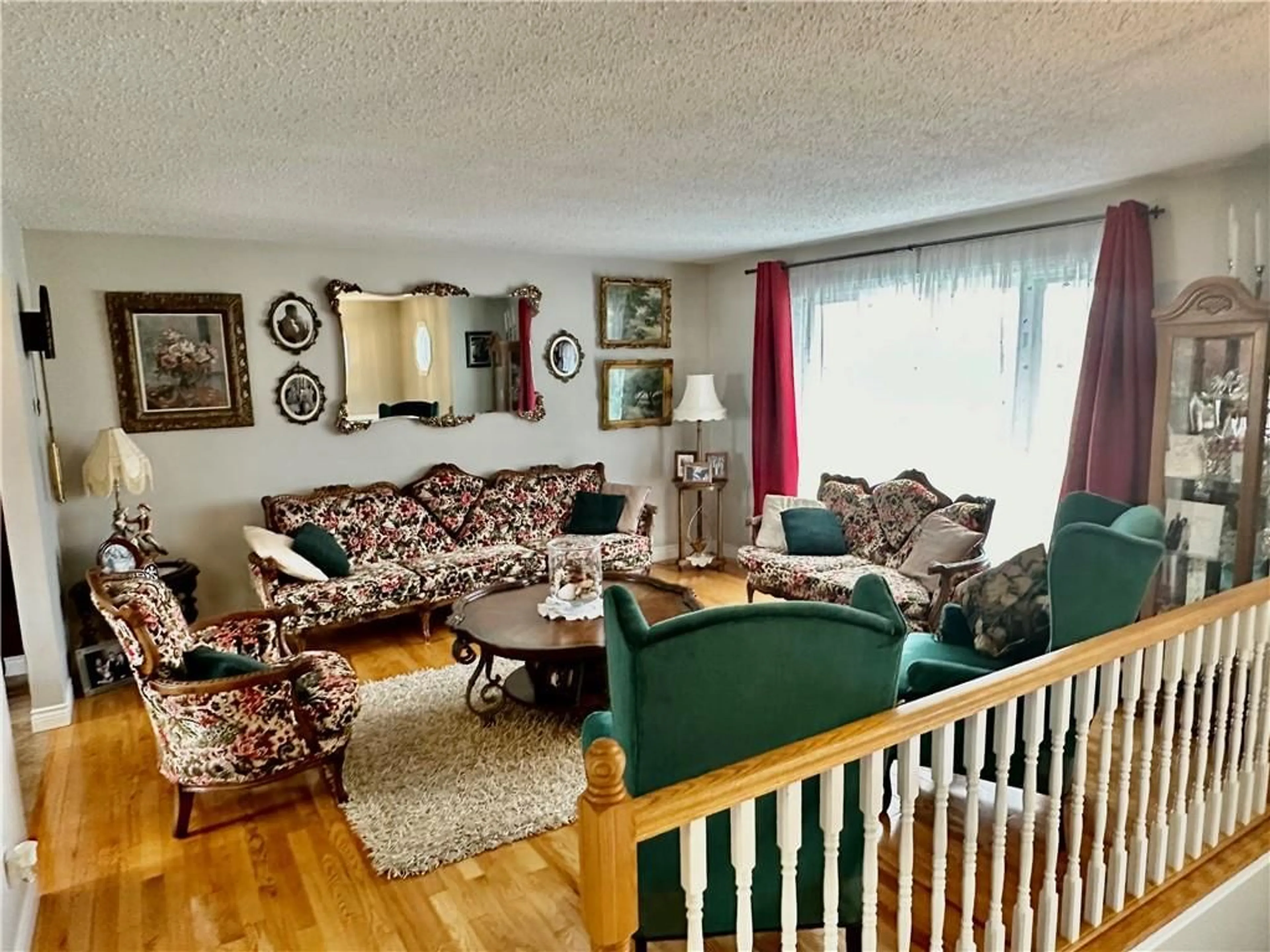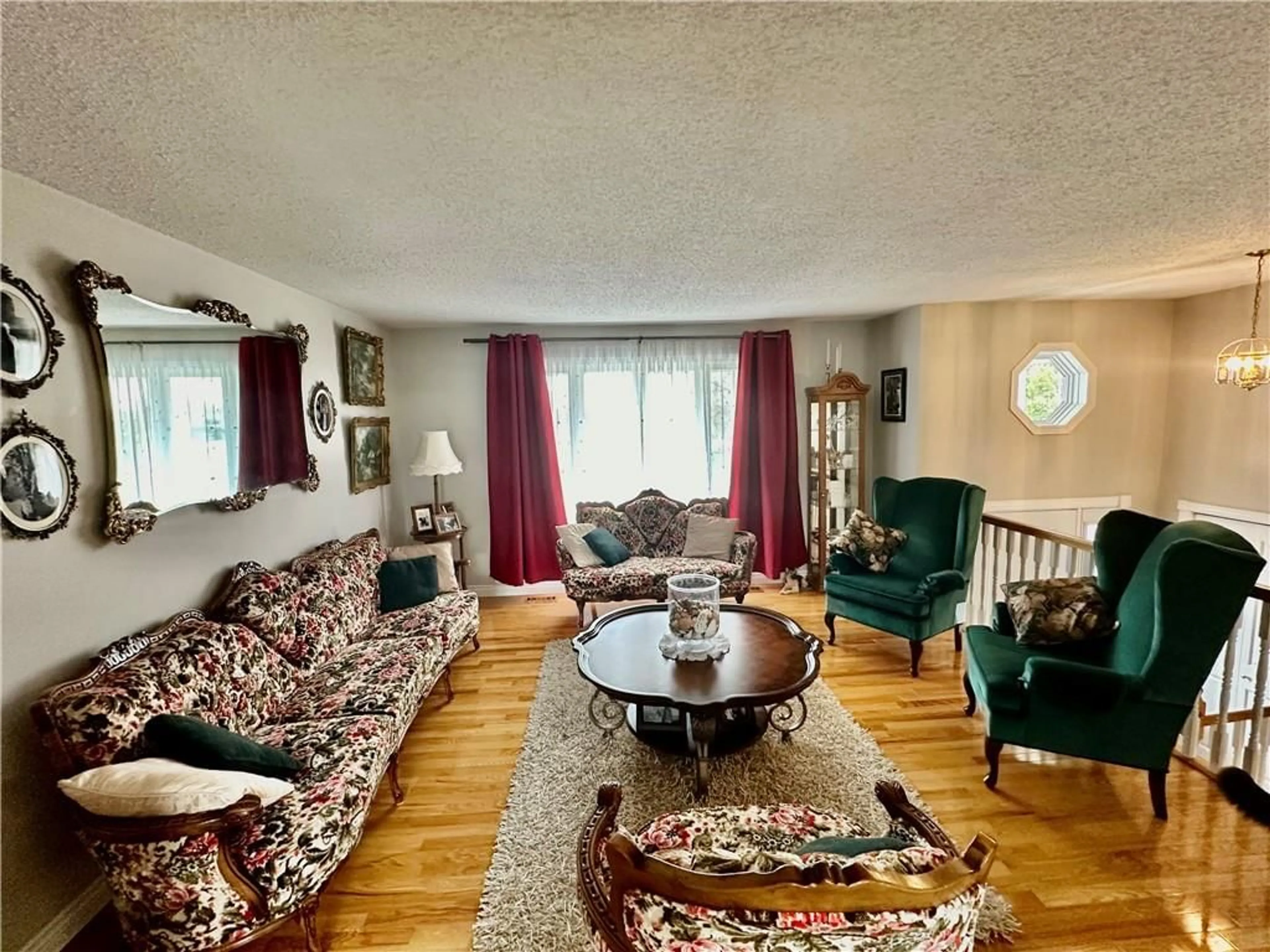2525 FAWCETT Rd, Winchester, Ontario K0C 2K0
Contact us about this property
Highlights
Estimated ValueThis is the price Wahi expects this property to sell for.
The calculation is powered by our Instant Home Value Estimate, which uses current market and property price trends to estimate your home’s value with a 90% accuracy rate.$742,000*
Price/Sqft$617/sqft
Days On Market25 days
Est. Mortgage$3,543/mth
Tax Amount (2023)$4,821/yr
Description
Immaculate well maintained custom built 3 bdrm raised bungalow with attached garage, circular drive & detached 30'X40' garage with loft on a 12 acre lot. Home features verandah across front of home, hardwood & ceramic floors, spacious bathroom with tub, separate shower & access to master bdrm with patio doors to deck. There is another set of patio doors in the Dining Rm leading to a multi level deck. Lower level has games rm, family rm with propane fireplace, utility rm with laundry, 2 pc bath & entrance to attached garage. 12 acres is tile drained & has rural & ag zoning. Another great feature is the geo thermal heating/cooling system - one of the most economical sources of heat. The detached garage has its own driveway, is fully insulated, 2 overhead doors with automatic openers, propane furnace & has a 60amp electrical service. Recent improvements include main level flooring 2006, new laminate lower level 2008, Geothermal heat 2009, well pump 2010, shingles 2012, decks 2013.
Property Details
Interior
Features
Main Floor
Living Rm
14'9" x 13'11"Dining Rm
11'8" x 11'3"Kitchen
11'8" x 10'0"Primary Bedrm
13'11" x 11'8"Exterior
Features
Parking
Garage spaces 3
Garage type -
Other parking spaces 9
Total parking spaces 12
Property History
 30
30




