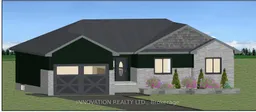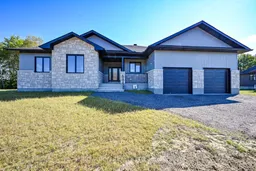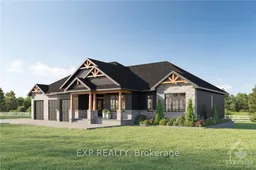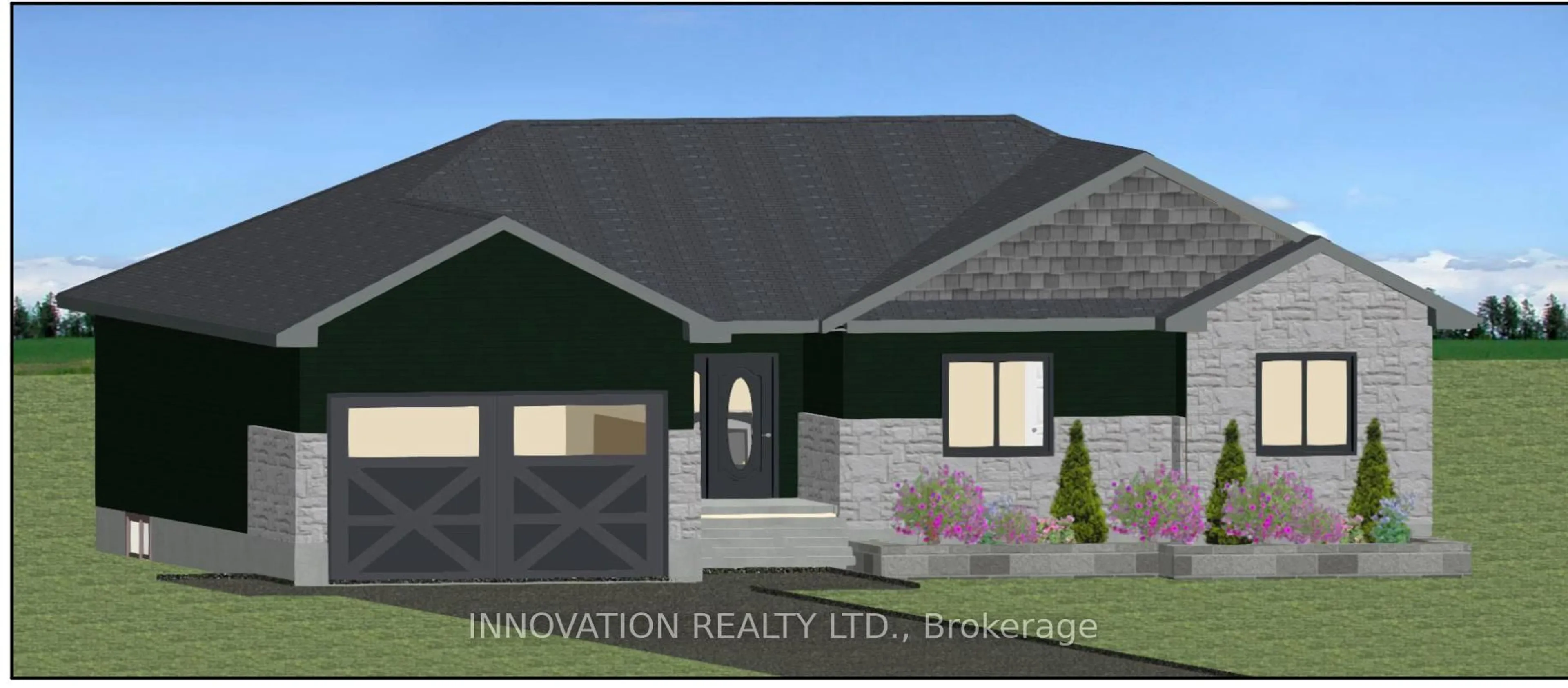1691 Sharon St, North Dundas, Ontario K0E 1S0
Contact us about this property
Highlights
Estimated valueThis is the price Wahi expects this property to sell for.
The calculation is powered by our Instant Home Value Estimate, which uses current market and property price trends to estimate your home’s value with a 90% accuracy rate.Not available
Price/Sqft$618/sqft
Monthly cost
Open Calculator
Description
OPEN HOUSE LOCATED AT 1694 SHARON ST. Welcome to SILVER CREEK ESTATES! The delightful Roxanne model by Zanutta Construction features three well-appointed bedrooms, including a spacious primary suite complete with an ensuite bath and walk in closet featuring custom shelving.The layout is thoughtfully crafted to maximize space and functionality, ensuring that every square foot serves a purpose. The inviting living area with cozy gas fireplace is the heart of the home, seamlessly flowing into the dining space, and the well appointed kitchen. Zanutta Construction Inc offers many standards that would be considered upgrades with other builders, such as; quartz counters throughout, luxury vinyl throughout, potlights, gas fireplace, A/C, auto garage door openers, insulated garage doors, basement bath rough in, 9' ceilings on main floor, tiled walk in shower in ensuite. Further upgrades included in purchase price are black plumbing fixtures, kitchen cabinet upper to ceiling, upgraded coloured cabinets, black hardware in kitchen, aluminum hybrid windows (over $10k in value). This bungalow is a perfect blend of charm and practicality, making it an ideal sanctuary for families or anyone seeking a low-maintenance lifestyle. Other lots and models to choose from, Model home available for showings by appointment. HST included in purchase price w/rebate to builder. Picture is an artist rendering, finishes will vary. Only 5 min to 416, 10 min to Kemptville, 15 min to Winchester. OPEN HOUSE LOCATED 1694 SHARON ST.
Property Details
Interior
Features
Main Floor
Living
4.88 x 5.18Fireplace / Pot Lights
Br
3.35 x 3.05Kitchen
3.66 x 3.04Pantry / Quartz Counter / Pot Lights
Dining
2.44 x 3.66Exterior
Features
Parking
Garage spaces 2
Garage type Attached
Other parking spaces 4
Total parking spaces 6
Property History
 1
1




