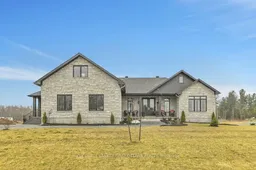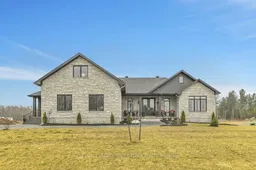Stunning Multi-Generational Home on 1-Acre Corner Lot! This exceptional 3,336 sq. ft. multi-generational home, situated on a 1-acre corner lot, offers privacy and ample space for your family. Featuring an oversized driveway with plenty of parking and a grand garage with large windows, the property also boasts two separate dwellings, each with private front-door access. In-Law Suite: The in-law suite offers an open-concept living area with a custom kitchen featuring quartz countertops and 6 inch hardwood plank flooring. A loft area is perfect for a bedroom, office, or man-cave. The suite includes a luxurious full bath with a custom shower enclosure and a private covered porch with cement board decking. Main House: The main house showcases custom tile work in the foyer and opens into the heart of the home, where custom millwork, stunning beamwork and 6 inch hardwood plank flooring create a warm atmosphere. The kitchen is equipped with custom cabinetry, high-end appliances, and a large island. The living area includes a stone fireplace and vaulted ceilings. The primary suite offers a walk-in closet and a spa-like ensuite with a custom shower, standalone tub, and double sink vanity with quartz counng Multi-Generational Home on 1-Acre Corner Lot! This exceptional 3,336 sq. ft. multi-generationtertops. The guest bedroom has an ensuite bath and walk-in closet. Additional Features: Large covered back porch and two front porches for outdoor living. Access from the garage and main home, to the massive unfinished basement with oversized windows offers lots of potential. Separate utility room and water treatment systems and Generac system. Fully landscaped with 20 trees and loads of perennials. This home blends comfort, style, and practicality, offering ideal space for family, guests, and multi-generational living. Custom finishes and a spacious layout make this property the perfect choice.
Inclusions: Drapes, Blinds/Roman shades, Drapery rods, Refrigerator (2), Stove (2), Dishwasher (2), Hoodfan (2), Washer (2), Dryer (2), all lights, Cast iron urn between garage doors, Large storage cabinet garage, Small wood shelf front hallway





