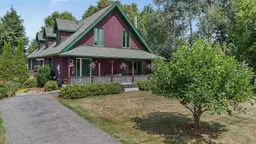Escape to this stunning, two-story retreat nestled on a serene, half-acre lot, blanketed by lush trees and bathed in natural beauty. As you step onto the charming, south-facing veranda, you'll be greeted by breathtaking sunsets and tranquil evenings, perfect for sipping coffee on the front porch. Inside, the open-concept main floor boasts a soaring vaulted ceiling in the living room, and warm hardwood flooring throughout. The stylish kitchen is equipped with sleek stainless steel appliances, elegant granite countertops, ample cabinetry, and a spacious island ideal for hosting. The games room features a cozy wood stove and a patio door leading to an expansive deck, perfect for outdoor entertaining. Enjoy the large bonus room, versatile space that can be used as a playroom, office, or formal dining room. The main level also includes two bedrooms, a full bathroom with a walk-in shower, and convenient laundry facilities. Upstairs, the loft-style living area invites relaxation with cozy couches and an exercise/yoga area, while the master retreat offers a peaceful sanctuary with three spacious closets, an ensuite, and large windows framing the picturesque property. This idyllic haven is tailor-made for nature enthusiasts, growing families, hobbyists, gardeners, and animal lovers alike.
Inclusions: Refrigerator, Stove, Dishwasher, Wine Fridge, Washer, Dryer, lawn tractor
 47
47


