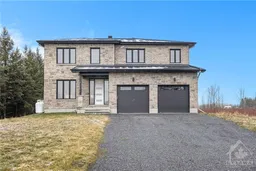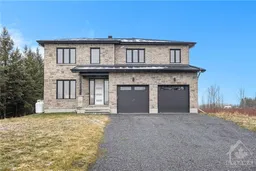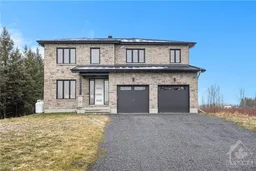Welcome to Your Dream Home! This exceptional custom-built residence sits on a picturesque 1-acre lot, backing onto the Cloverdale Links Golf Course. With over 2,600 sq ft of living space, no detail has been overlooked in this 4-bedroom, 3-bathroom home. Step inside to discover a beautifully designed floor plan with 9' ceilings, 8' interior doors, and large, bright windows that fill the home with natural light. The stunning gas fireplace and rich hardwood oak flooring create a warm and inviting atmosphere. The heart of the home is the kitchen, featuring custom Deslaurier cabinetry, high-end finishes, and an oversized island—perfect for gatherings and entertaining. Upstairs, the luxurious primary suite offers a spacious walk-in closet and a spa-like ensuite, providing the ultimate retreat. Three additional generously sized bedrooms and a large, convenient laundry room complete the upper level. Enjoy your morning coffee on the peaceful back deck before strolling over to the golf course.
Inclusions: Dishwasher,Dryer,Microwave/Hood Fan,Refrigerator,Stove,Washer
 29
29





