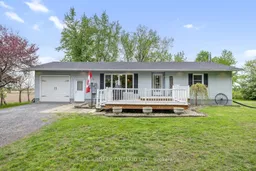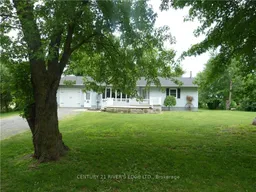Discover Comfort and Charm in This Inviting 2-Bedroom Bungalow Retreat! Welcome to your perfect haven, this beautifully maintained 2-bedroom bungalow blends character, comfort, and convenience in one irresistible package. Step into a sun-filled, open-concept living space where the kitchen flows seamlessly into the living room, creating the ideal setting for cozy nights in or entertaining guests.With a well-appointed bathroom and generous closet space throughout, functionality meets style at every turn. Located on a peaceful, low-traffic road, this home offers the privacy and quiet you've been craving. The full basement offers a blank canvas ready for a workshop, home gym, studio, or extra storage, whatever suits your lifestyle. And when the weather takes a turn, rest easy knowing the included Winco generator has you covered. Outside, enjoy the beauty of mature landscaping, complete with flourishing perennials and your very own apple trees, perfect for enjoying the seasons in your own backyard sanctuary. No rear neighbors and farmers fields surround the property. Don't miss this unique opportunity. Your next chapter starts here!
Inclusions: Amish Shed, Stove, 2 Fridges, Microwave, Dryer, Washer, Dishwasher, Hot Water Tank





