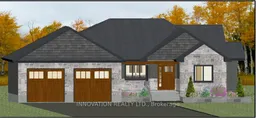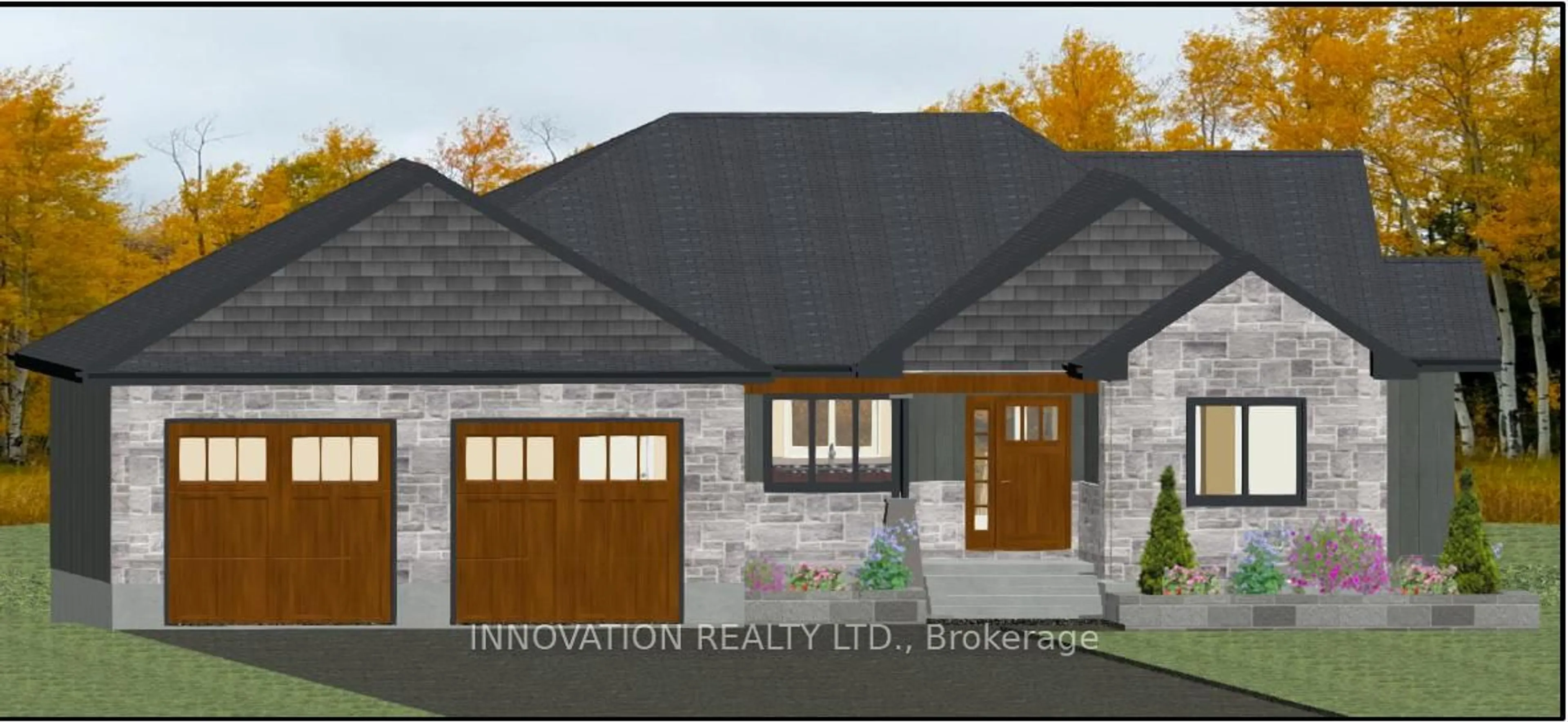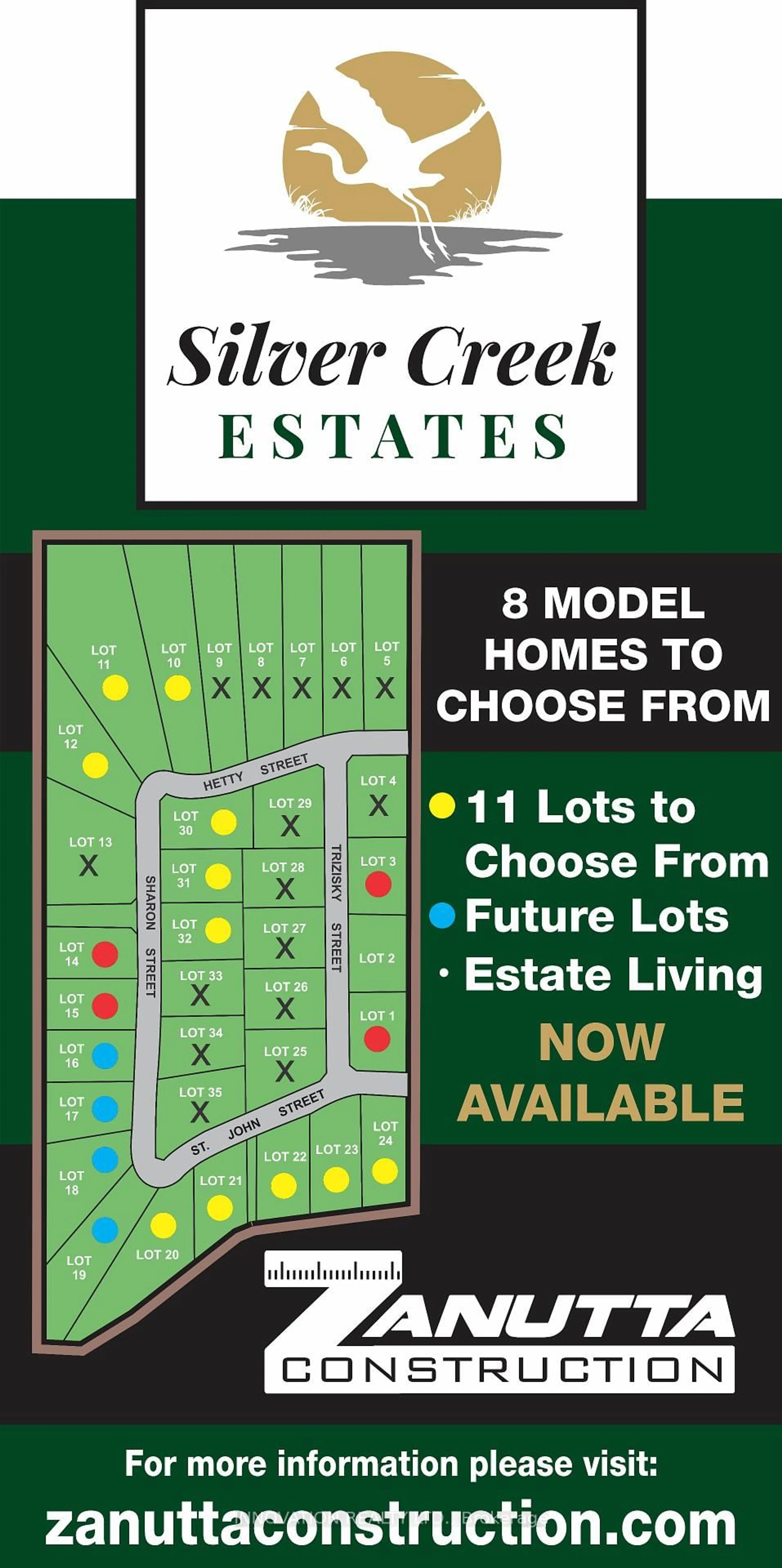10478 St John St, North Dundas, Ontario K0E 1S0
Contact us about this property
Highlights
Estimated valueThis is the price Wahi expects this property to sell for.
The calculation is powered by our Instant Home Value Estimate, which uses current market and property price trends to estimate your home’s value with a 90% accuracy rate.Not available
Price/Sqft$713/sqft
Monthly cost
Open Calculator
Description
OPEN HOUSE LOCATED AT 1694 SHARON ST. Welcome to Silver Creek Estates! The Rachel model is a beautifully designed 'to-be-built' 3-bedroom, 2-bath bungalow offering a seamless blend of modern style and comfort. This brand-new home will feature engineered hardwood and tile flooring throughout, an open-concept layout, and elegant quartz countertops in the kitchen and bathrooms.The thoughtfully designed kitchen opens into the dining and living areas, perfect for entertaining or relaxing by the cozy fireplace. The spacious primary suite includes a 4-piece ensuite with a separate walk-in shower and quartz vanity for a spa-like experience.Two additional bedrooms provide flexible living space for guests, family, or a home office. With quality craftsmanship, stylish finishes, and the benefits of new construction, this home is the perfect opportunity to customize your dream space in a growing community.Secure your future home today contact for floor plans, builder details, and customization options. Photo is artist rendering finishes will vary. HST included in purchase price with rebate to the builder. Purchase price includes lot premium. Model home available to view by appointment - 1694 Sharon St. OPEN HOUSE LOCATED AT 1694 SHARON ST.
Property Details
Interior
Features
Main Floor
Dining
3.38 x 3.78Great Rm
4.75 x 3.87Fireplace
Primary
3.78 x 3.81W/I Closet
Br
3.11 x 3.2Exterior
Features
Parking
Garage spaces 2
Garage type Attached
Other parking spaces 4
Total parking spaces 6
Property History
 2
2



