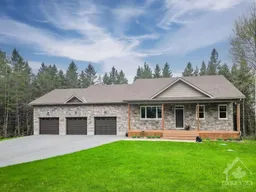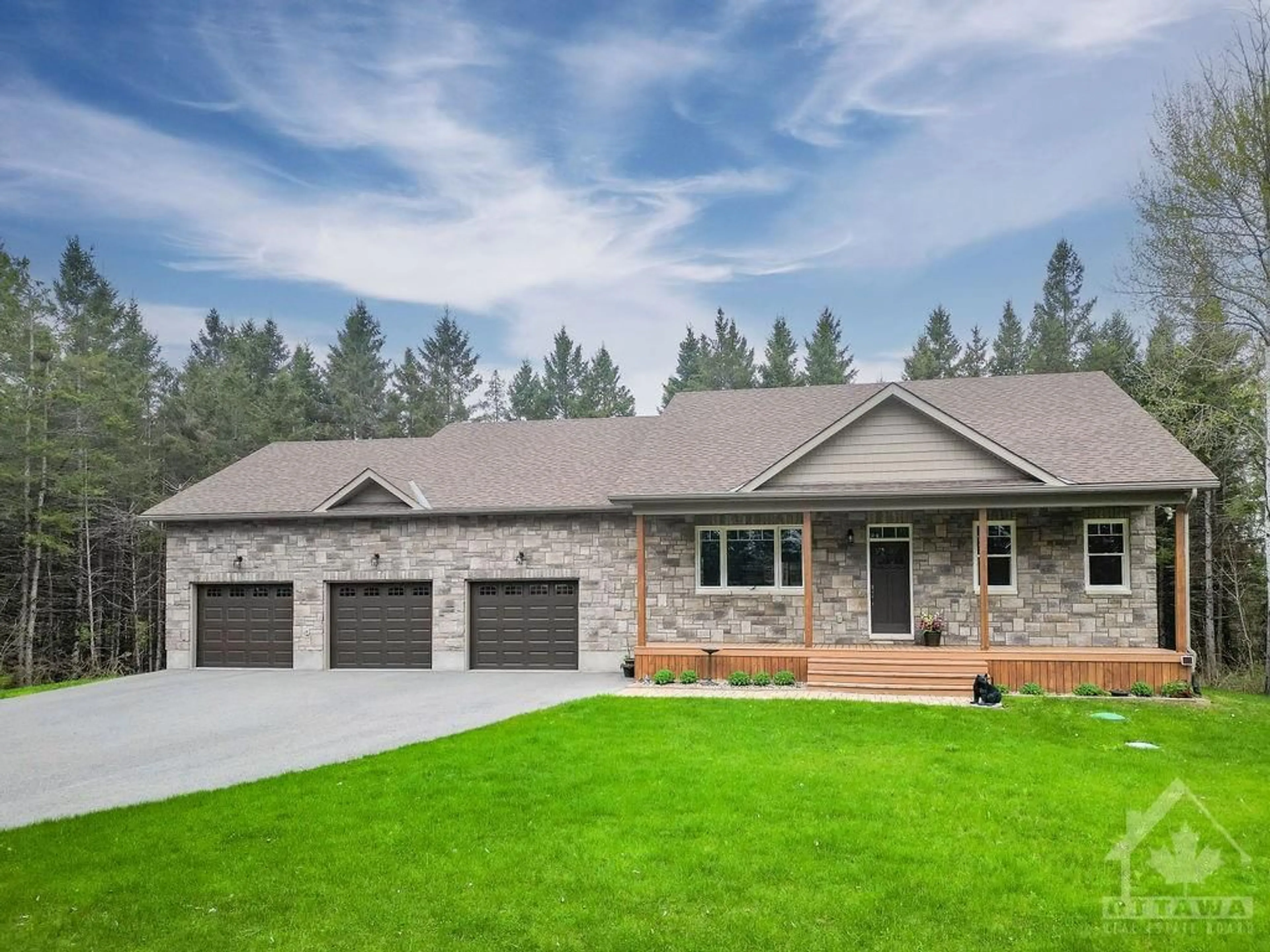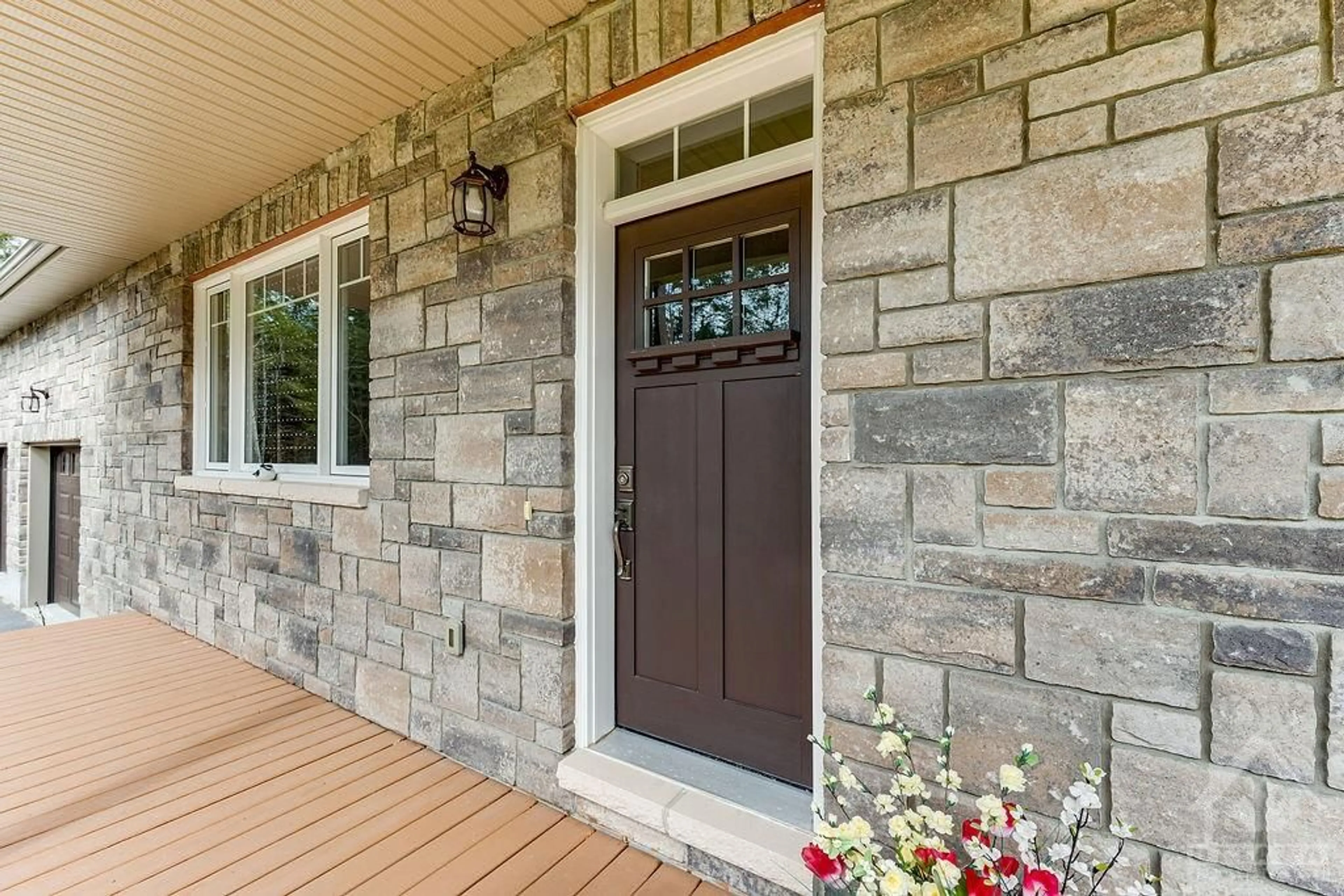10409 SHAW Rd, Mountain, Ontario K0E 1S0
Contact us about this property
Highlights
Estimated ValueThis is the price Wahi expects this property to sell for.
The calculation is powered by our Instant Home Value Estimate, which uses current market and property price trends to estimate your home’s value with a 90% accuracy rate.$838,000*
Price/Sqft-
Days On Market14 days
Est. Mortgage$3,818/mth
Tax Amount (2023)$5,385/yr
Description
This custom bungalow sits on a private, tree-lined, 2 acre lot only minutes to all the amenities of Kemptville! Boasting over 1700+ sqft with a paved driveway and spacious 3+ car garage, with one bay extending 31ft to fit boats, toys & everything else! The front lawn is equipped with an underground sprinkler system, and a standby Generac generator for uninterrupted power. The home’s modern, open concept living area is enhanced by crown molding, wide-plank hardwood, quartz counters, 2 pantries, and an oversized island. Convenience is key with a main floor laundry rm with an upright freezer. The finished basement has a rec rm with kitchenette, a huge fourth bedroom and full bathroom. The large primary bedroom comes with a walk-in closet and ample space for a king-size bed. The house is fitted with a high-efficiency furnace and central air conditioning for optimal comfort. Outside, discover an amazing front veranda and a rear covered deck overlooking the beautiful wooded area.
Property Details
Interior
Features
Main Floor
Foyer
11'11" x 5'2"Great Room
15'11" x 13'1"Dining Rm
12'6" x 10'4"Kitchen
15'3" x 8'4"Exterior
Features
Parking
Garage spaces 3
Garage type -
Other parking spaces 7
Total parking spaces 10
Property History
 30
30



