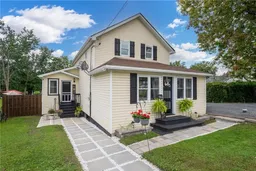Sold for $···,···
•
•
•
•
Contact us about this property
Highlights
Sold since
Login to viewEstimated valueThis is the price Wahi expects this property to sell for.
The calculation is powered by our Instant Home Value Estimate, which uses current market and property price trends to estimate your home’s value with a 90% accuracy rate.Login to view
Price/SqftLogin to view
Monthly cost
Open Calculator
Description
Signup or login to view
Property Details
Signup or login to view
Interior
Signup or login to view
Features
Heating: Baseboard,Forced Air
Cooling: Central Air Conditioning
Basement: Low, Unfinished
Exterior
Signup or login to view
Features
Lot size: 1,037 SqM
Parking
Garage spaces -
Garage type -
Total parking spaces 6
Property History
Jul 9, 2024
Sold
$•••,•••
Stayed 298 days on market 29Listing by oreb®
29Listing by oreb®
 29
29Property listed by KELLER WILLIAMS INTEGRITY REALTY, Brokerage

Interested in this property?Get in touch to get the inside scoop.


