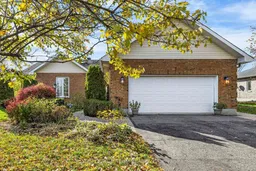Located in the highly desirable Parkway Estates subdivision in Long Sault and offering exceptional value, this 3-bedroom brick BUNGALOW is situated on approx. HALF ACRE LOT and is adjacent to bucolic pasture land within walking distance of the St Lawrence Seaway. This original-owner home sits on a 100.39 ft x 208.07 ft lot with no rear neighbors surrounded by manicured hedging that affords exceptional privacy! The main level provides a bright, well-designed layout, with a landscaped front entrance leading into a spacious foyer. The living room features vaulted ceilings, floor to ceiling windows, a gas fireplace with ceramic mantel, and gleaming hardwood floors that flow into the adjoining dining room - perfect for family gatherings and entertaining. The kitchen and walk-in pantry offer ample counter and cupboard space, a breakfast area with views to the side lawn, and direct access to the mudroom and main-floor laundry off the garage. The main level also includes a generous primary bedroom with a walk-in closet and 4-piece ensuite, including French doors that open to a private stone patio. There are two additional well-sized bedrooms and a 2-piece powder room. French doors lead from the dining area to a large stone patio with a wooden pergola creating an indoor-outdoor vibe with the sprawling backyard, complete with mature trees, beautifully designed gardens and a quaint shed with a vaulted ceiling that measures approx. 9x7ft. The property also includes a double-car garage and an unspoiled basement ready for your personal touches. Generator included in sale. Ideally located close to amenities while offering the space and privacy of a large property.
Inclusions: Stove, Hood Fan, Dishwasher, Refrigerator Dryer, Washer, Water Purification System. Window Blinds, Window Coverings, Shed, Generator.
 47
47


