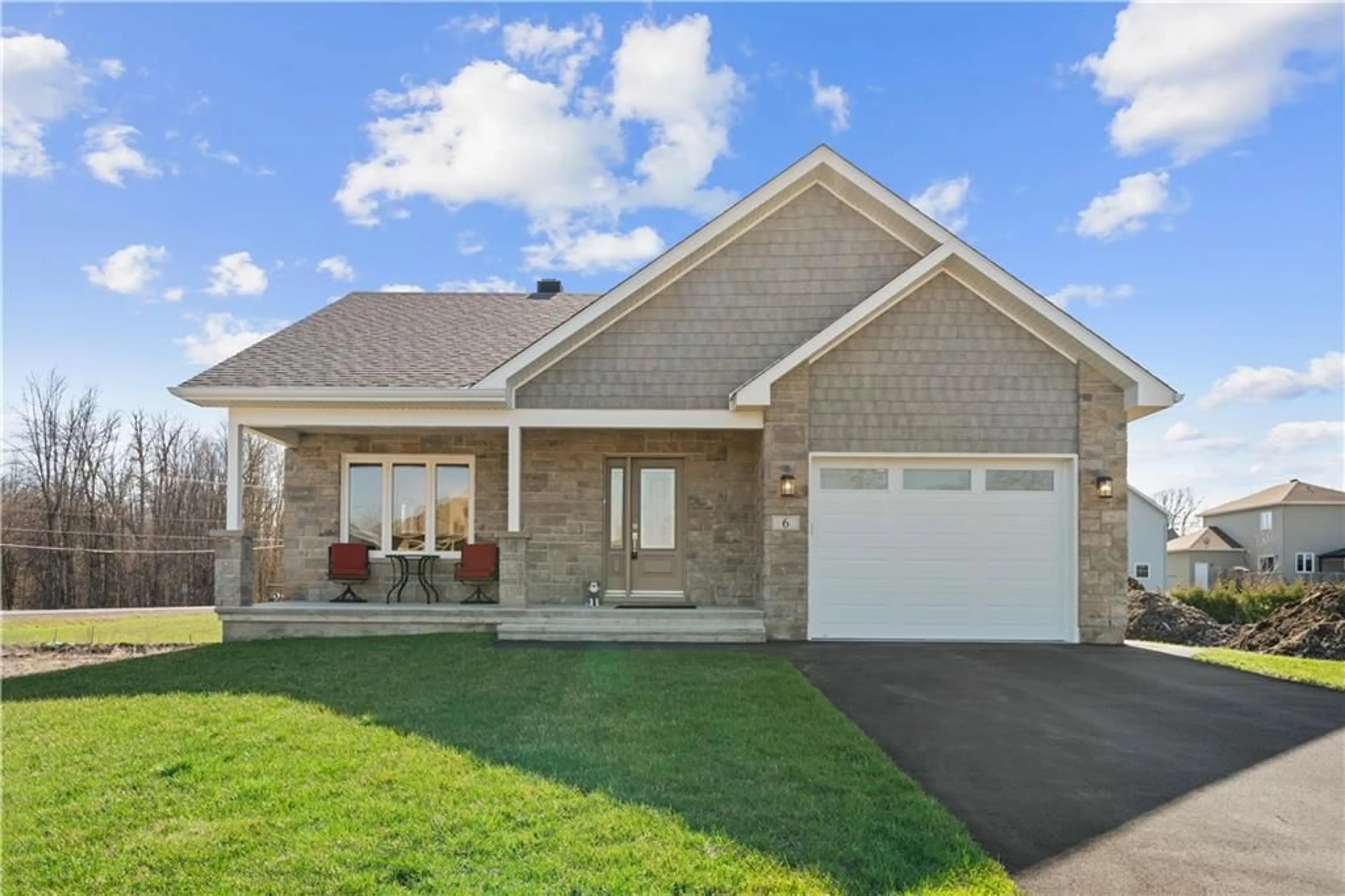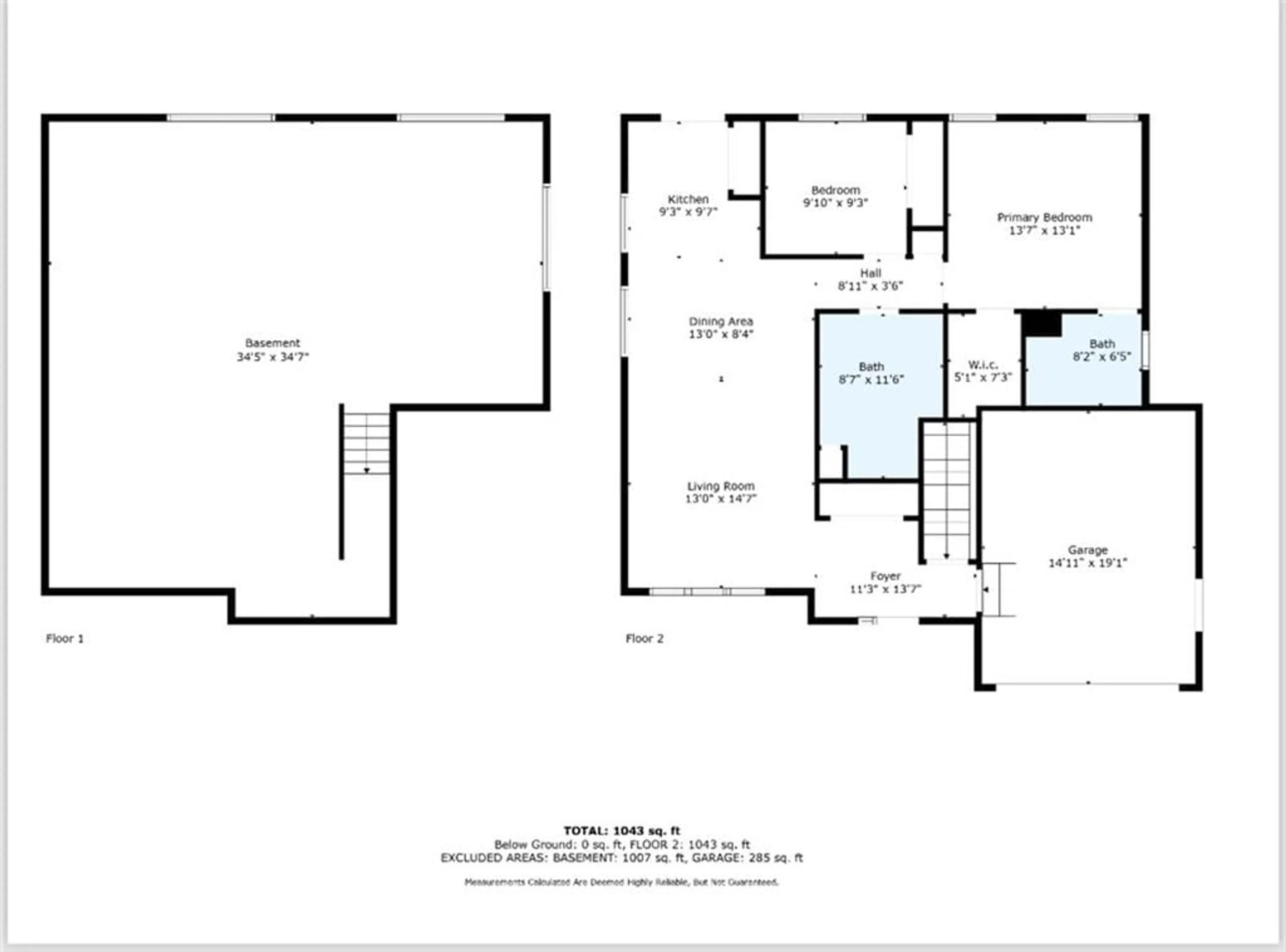6 FORRESTER Way, Long Sault, Ontario K0C 1P0
Contact us about this property
Highlights
Estimated ValueThis is the price Wahi expects this property to sell for.
The calculation is powered by our Instant Home Value Estimate, which uses current market and property price trends to estimate your home’s value with a 90% accuracy rate.$471,000*
Price/Sqft$505/sqft
Days On Market22 days
Est. Mortgage$2,447/mth
Tax Amount (2023)$3,176/yr
Description
RECENTLY CONSTRUCTED FAMILY HOME! Are you in the market for a newly built bungalow with an attached 1.5 car garage located in a beautiful new subdivision just outside the village of Long Sault? Stepping in from the front covered patio you are greeted by a good sized family room which overlooks the quiet street and opens to the dining area. The kitchen offers plenty of cabinetry space, gleaming quartz countertops, a moveable island and provides access to the rear yard deck. Additionally the main level offers 2 good sized bedrooms including a primary complete with an ensuite bath + walk-in closet, a 4pc main bath which doubles as a laundry room, there's easy to maintain oak + ceramic flooring throughout, LED lighting and as a bonus the sale includes all the appliances + window dressings. Located 45 minutes outside the Ottawa area with easy access to the Hwy 401. Sellers require SPIS signed & submitted with all offer(s) & 2 full business days irrevocable to review any/all offer(s).
Property Details
Interior
Features
Main Floor
Living Rm
13'0" x 14'7"Dining Rm
13'0" x 8'4"Kitchen
9'3" x 9'7"Bedroom
9'10" x 9'3"Exterior
Features
Parking
Garage spaces 1
Garage type -
Other parking spaces 4
Total parking spaces 5
Property History
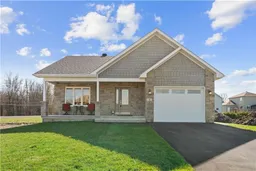 30
30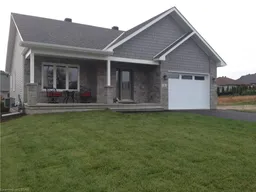 23
23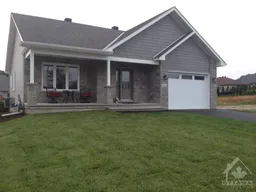 28
28
