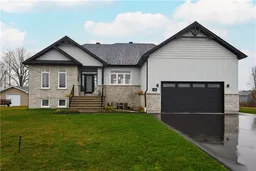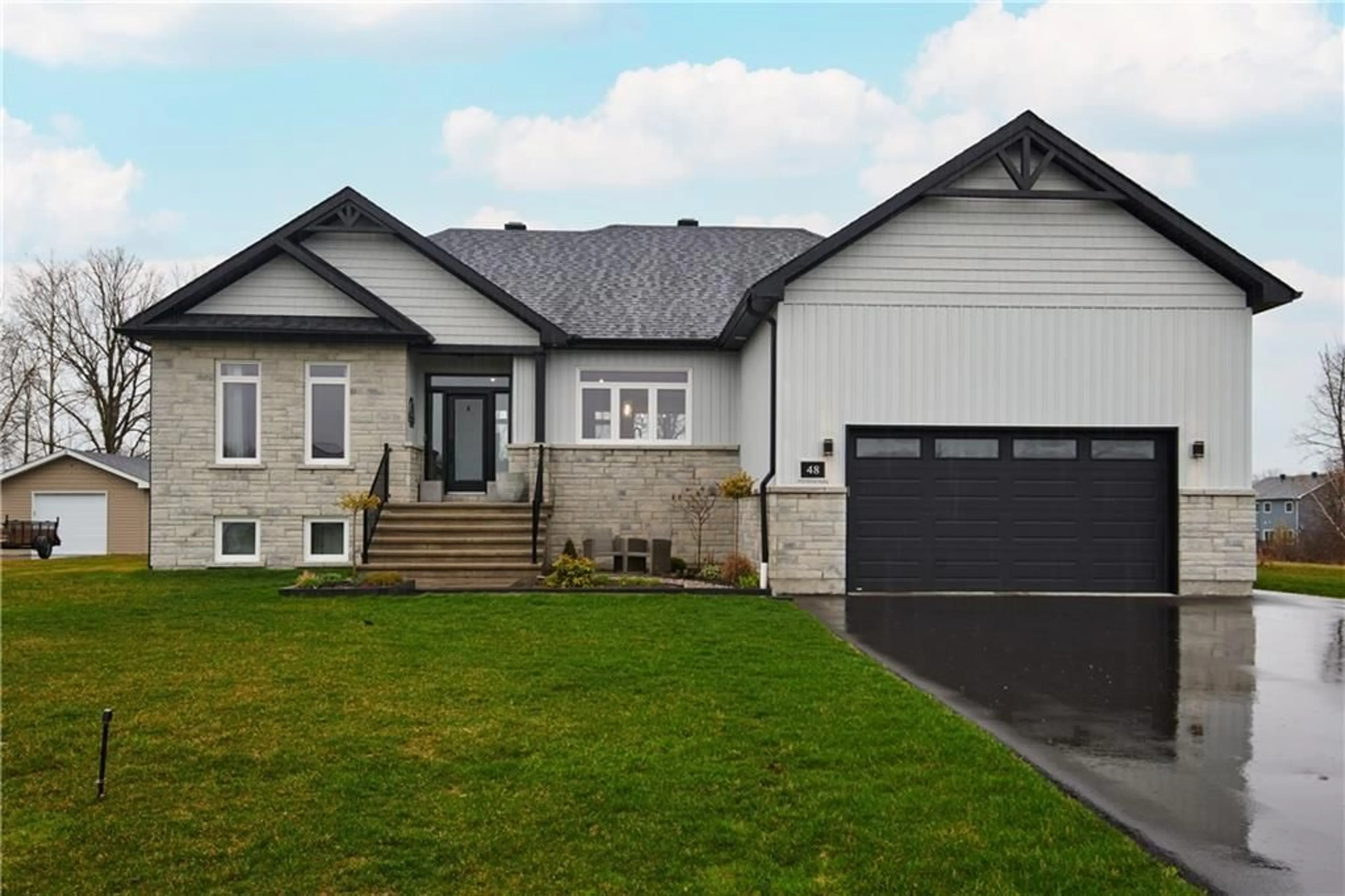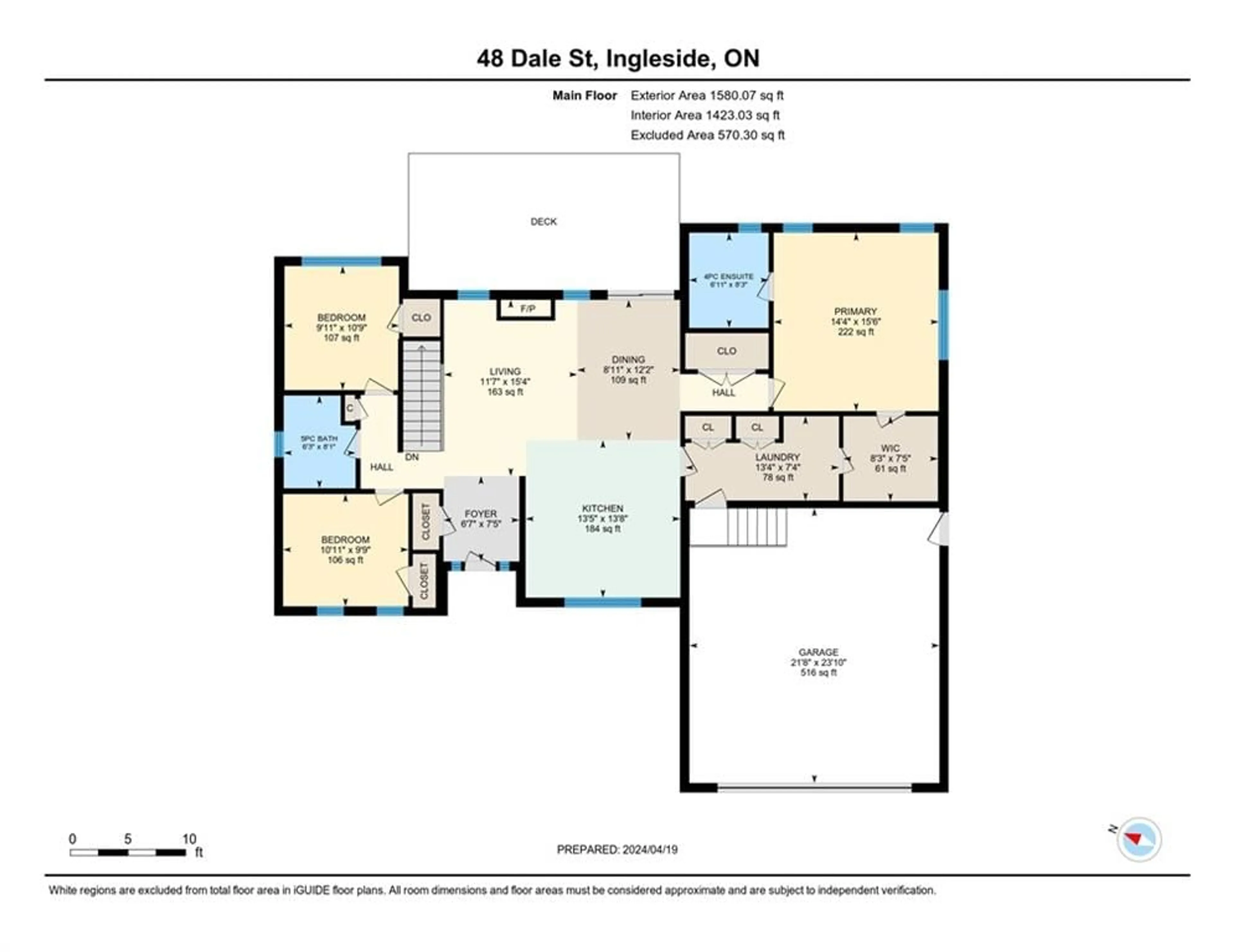48 DALE St, Ingleside, Ontario K0C 1M0
Contact us about this property
Highlights
Estimated ValueThis is the price Wahi expects this property to sell for.
The calculation is powered by our Instant Home Value Estimate, which uses current market and property price trends to estimate your home’s value with a 90% accuracy rate.$674,000*
Price/Sqft$506/sqft
Days On Market30 days
Est. Mortgage$3,435/mth
Tax Amount (2023)$3,993/yr
Description
Welcome to luxury living in this exquisite bungalow, where every detail embodies elegance and comfort. Boasting open concept layout with gourmet kitchen and spectacular sunset views open to the living room with gas fireplace and dining room, offering ample space for gatherings and relaxation. The spacious primary suite with spa like ensuite and walk-in closet are exemplary. There are 2 additional bedrooms, main floor laundry and a luxurious 5-piece bath to round out the main floor. The basement with bedroom and large rec room offers endless possibilities for customization. Outside, a refreshing above-ground pool awaits in the vast backyard, perfect for summertime enjoyment. Situated in a wonderful neighborhood, this home is ideally located with easy access to schools, the beach, the bike path, recreational activities, and shopping centers. With Montreal and Ottawa just an hour away and Cornwall a short 10-minute drive, accessibility is unparalleled. Luxury living awaits! Call today!
Property Details
Interior
Features
Main Floor
Kitchen
13'8" x 13'5"Dining Rm
12'2" x 8'11"Living room/Fireplace
15'4" x 11'7"Primary Bedrm
15'6" x 14'4"Exterior
Features
Parking
Garage spaces 2
Garage type -
Other parking spaces 4
Total parking spaces 6
Property History
 30
30



