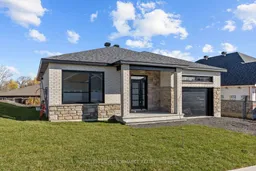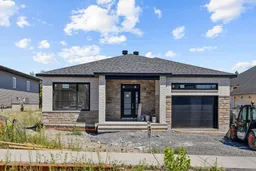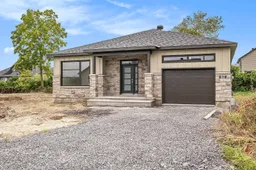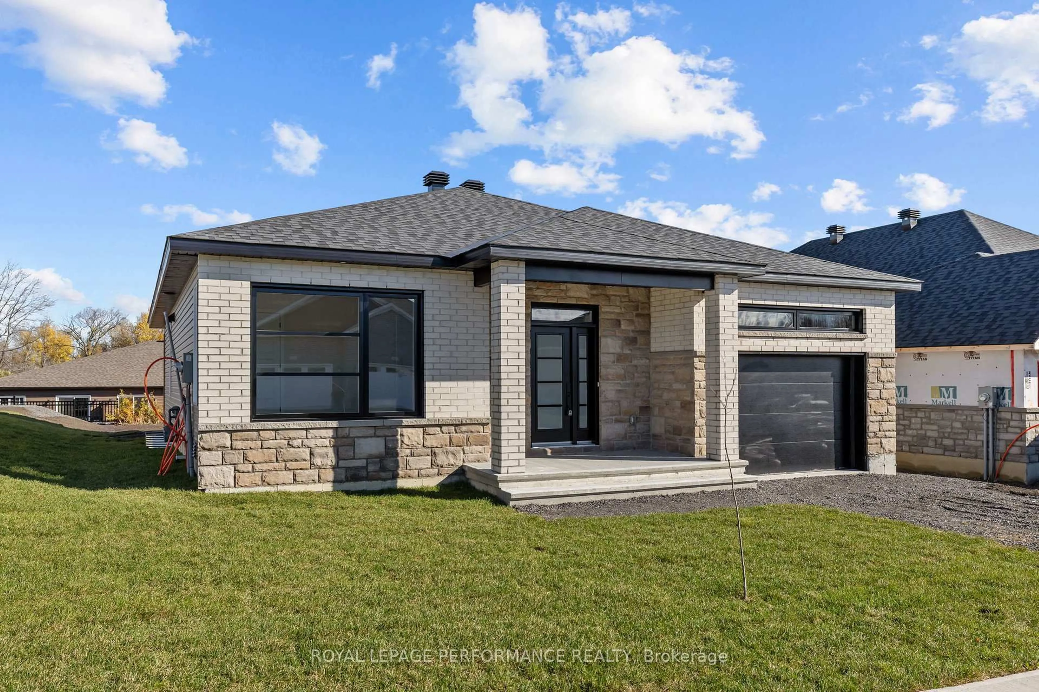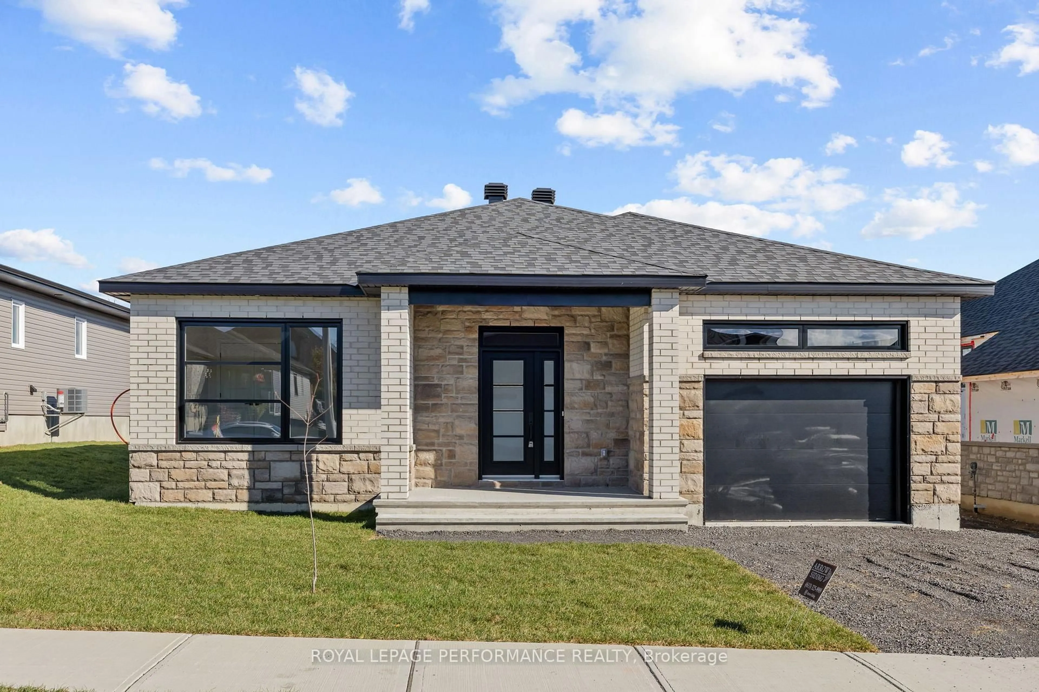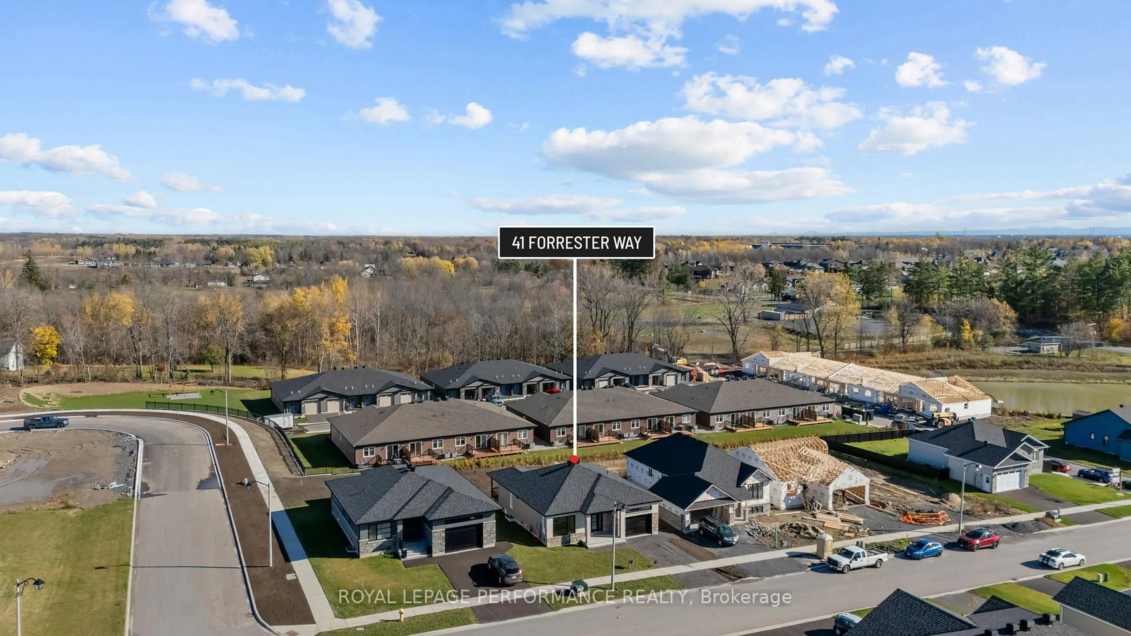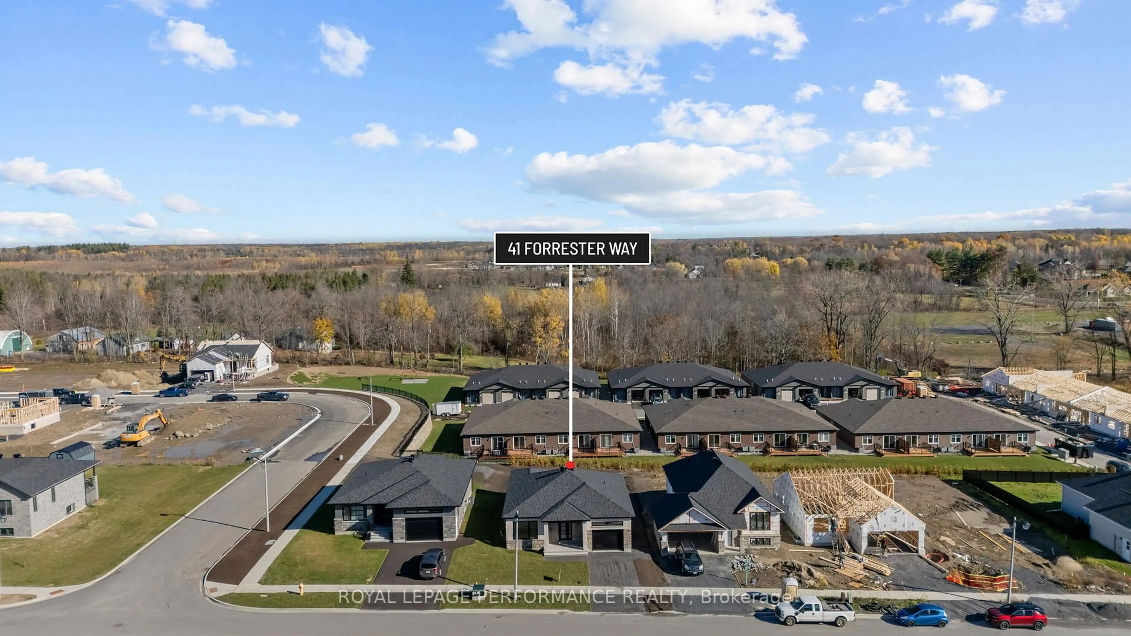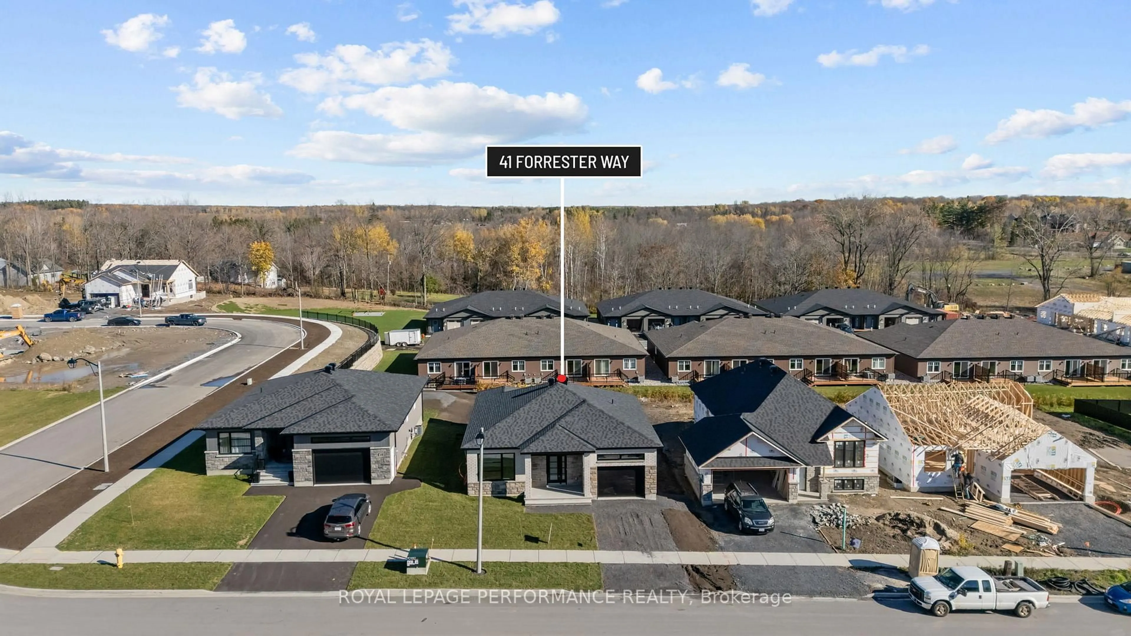41 Forrester Way, South Stormont, Ontario K0C 1P0
Contact us about this property
Highlights
Estimated valueThis is the price Wahi expects this property to sell for.
The calculation is powered by our Instant Home Value Estimate, which uses current market and property price trends to estimate your home’s value with a 90% accuracy rate.Not available
Price/Sqft$492/sqft
Monthly cost
Open Calculator
Description
Welcome to 41 Forrester Way, Long Sault! This exceptional FULLY BUILT custom bungalow is located in one of Long Saults most sought-after neighborhoods. Thoughtfully designed with 1,426 sq. ft. of living space, this home offers a bright and airy open-concept layout - perfect for both everyday living and entertaining. From the spacious entrance, you're welcomed into an inviting living, dining, and kitchen area. The kitchen is a true focal point, complete with an oversized island, walk-in pantry, and generous cabinetry - an ideal setup for any home chef. The main floor features 2 well-sized bedrooms and 2 full bathrooms. The primary suite is a peaceful retreat with a walk-in closet, and a luxurious private ensuite. Step outside to enjoy your 8' x 13' covered rear deck, perfect for relaxing or hosting guests. The exterior will be beautifully finished with an asphalt driveway, front yard sod, and seeding in the side and rear yards. This home comes loaded with upgrades throughout, ensuring quality, comfort, and style in every corner. Built with care and backed by the Tarion Warranty Program, you can move in with confidence and peace of mind. Don't miss this opportunity to own a beautifully upgraded home, in a thriving, family-friendly community. Fully built, available for immediate possession
Property Details
Interior
Features
Ground Floor
Bathroom
2.59 x 1.52Primary
3.65 x 4.23Kitchen
3.84 x 3.88Dining
3.96 x 4.36Exterior
Features
Parking
Garage spaces 1
Garage type Attached
Other parking spaces 1
Total parking spaces 2
Property History
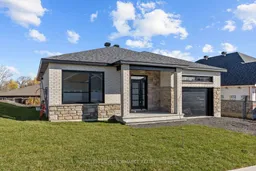 27
27