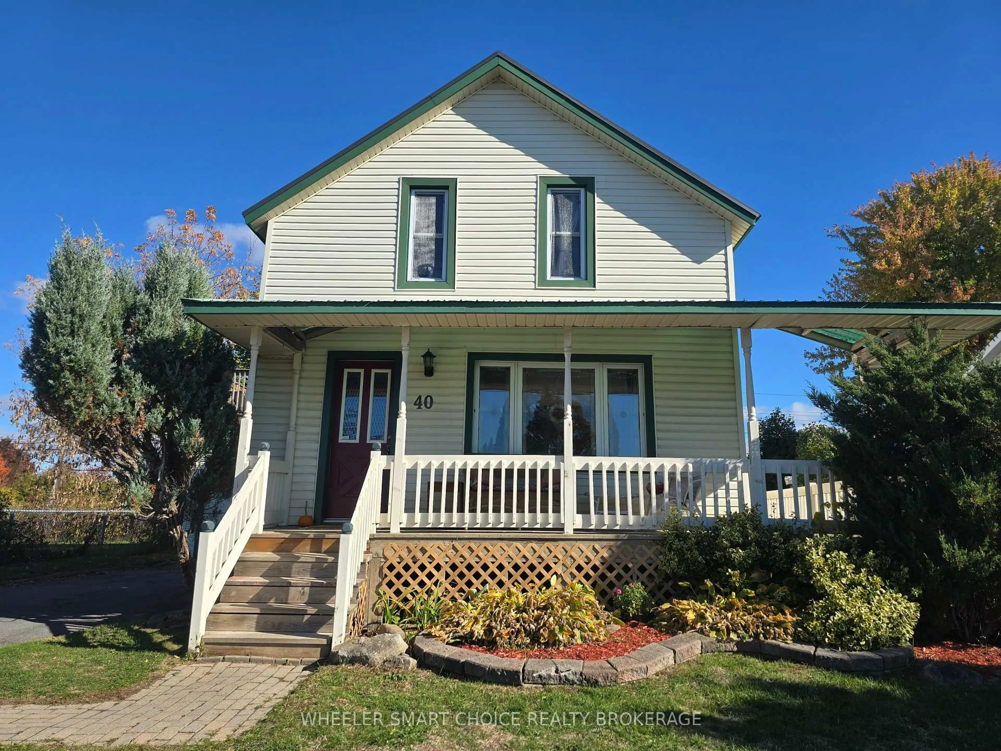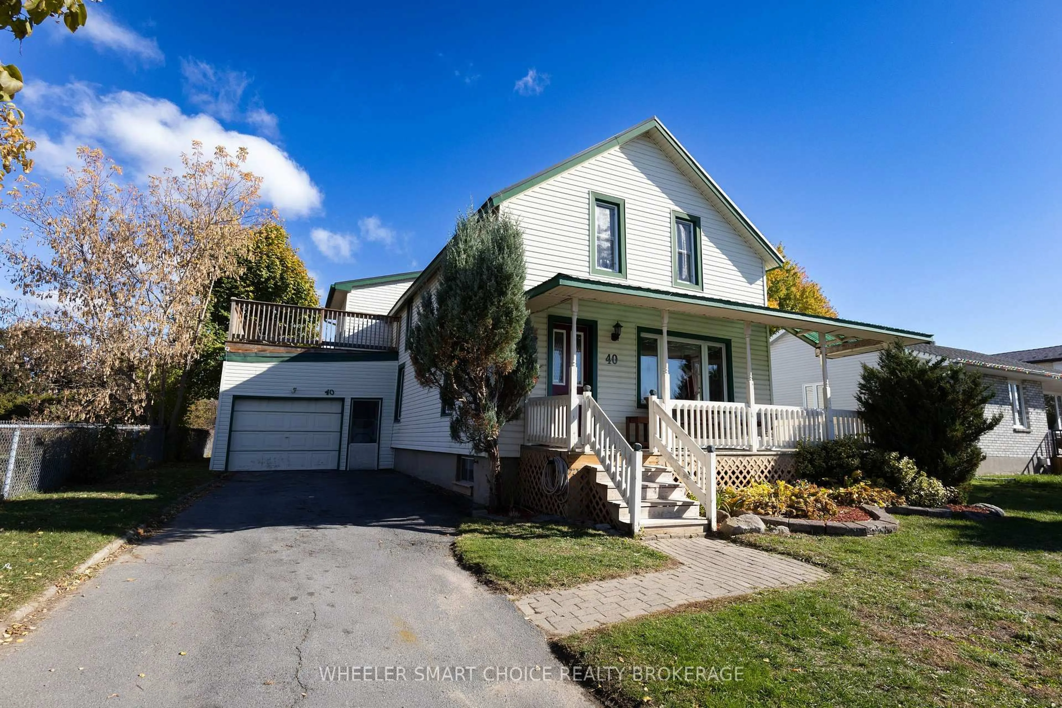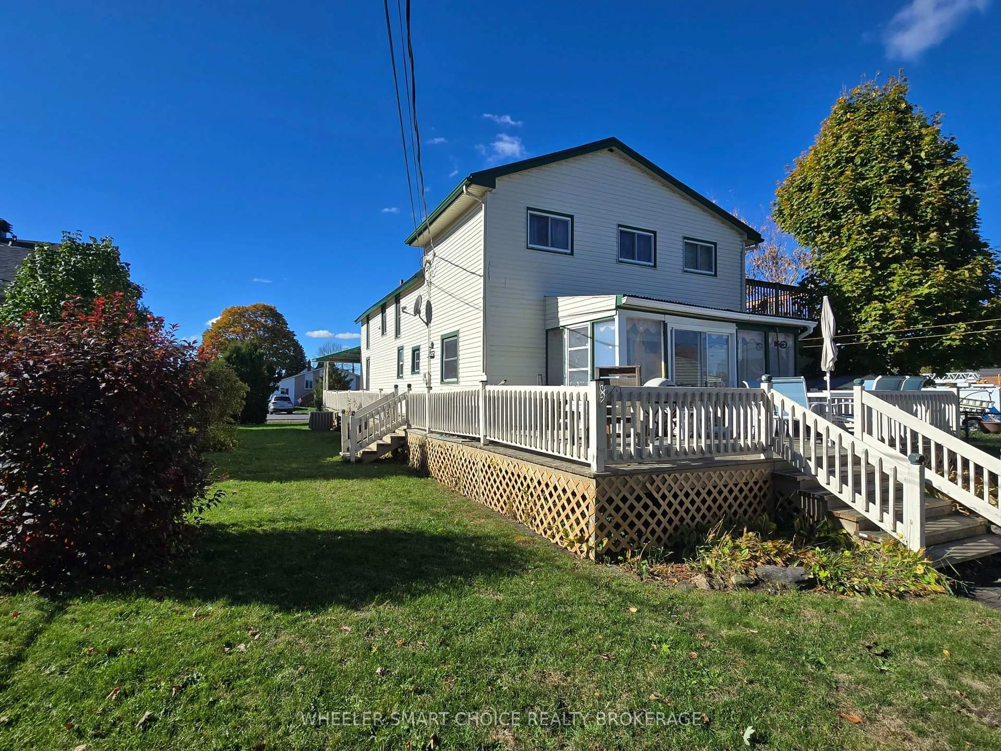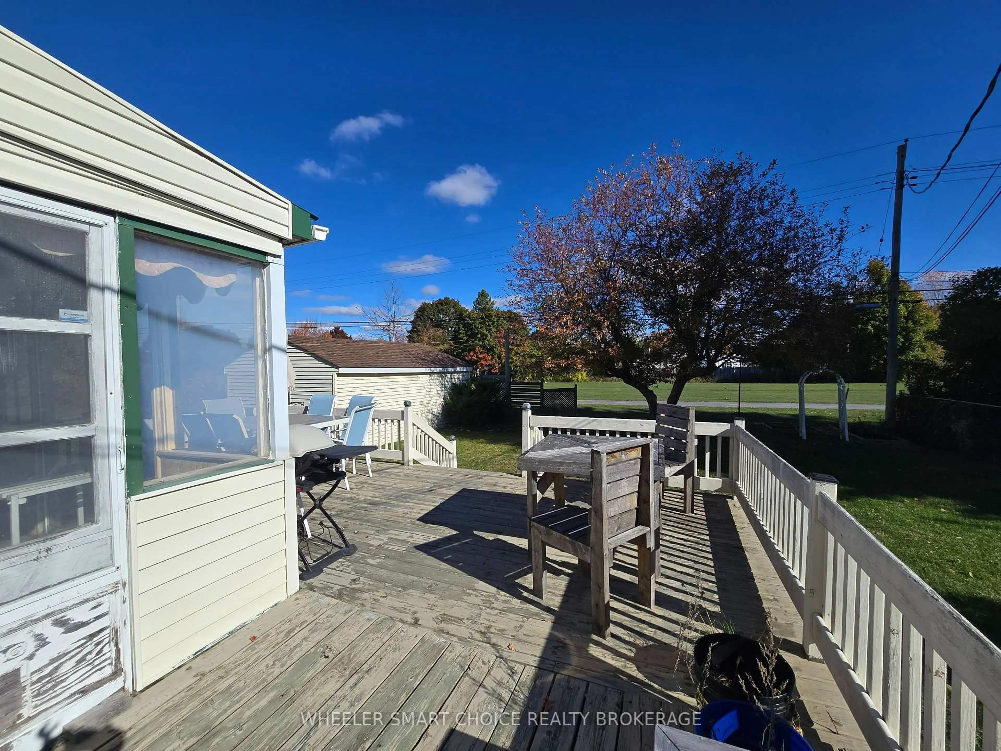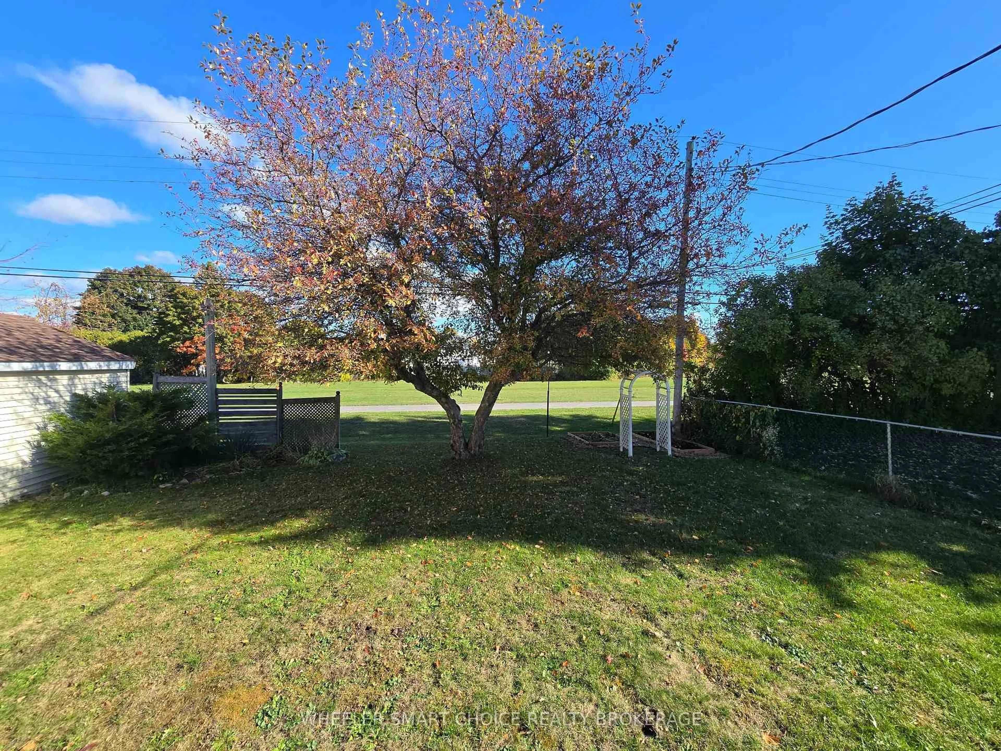40 St Laurent Ave, South Stormont, Ontario K0C 1P0
Contact us about this property
Highlights
Estimated valueThis is the price Wahi expects this property to sell for.
The calculation is powered by our Instant Home Value Estimate, which uses current market and property price trends to estimate your home’s value with a 90% accuracy rate.Not available
Price/Sqft$213/sqft
Monthly cost
Open Calculator
Description
Welcome home to this spacious & character-filled 5 bedroom century home in the heart of Long Sault- the perfect place for your family to grow. This beautifully maintained property offers timeless charm, plenty of living space, and a warm, welcoming atmosphere throughout. Inside you'll find large principal rooms filled with charm, a large open kitchen with granite countertops, and main floor laundry. In addition to five bedrooms, there's a dedicated office and a cozy den- both easily adaptable as extra bedrooms, playrooms or hobby spaces. One of the upstairs bedrooms even features it's own private deck- an ideal spot to enjoy your morning coffee or quiet evening retreat. The main floor opens onto a charming wrap-around deck and an enclosed rear porch, perfect for seasonal enjoyment. Outside, the large yard provides plenty of room for gardening and gatherings. This home has a stylish metal roof and tons of curb appeal! Located in a friendly village setting, you're just minutes from local shops, dining and waterfront trails along the scenic St. Lawrence River. With space, character, and a wonderful community feel, this Long Sault home is ready to welcome your family!! Don't miss your opportunity to own this gem. Upstairs bathroom updated in 2017, New tub/shower with tiled surround in 2023. Additional duct work upstairs in 3 rooms in 2016. Metal roof 2014 w/ 50 year transferable warranty. As per form 244 , 24 hour irrevocable on all offers.
Upcoming Open House
Property Details
Interior
Features
Main Floor
Kitchen
2.75 x 6.11Dining
3.8 x 3.97Bathroom
2.44 x 1.41Breakfast
2.55 x 3.44Exterior
Features
Parking
Garage spaces 1
Garage type Attached
Other parking spaces 3
Total parking spaces 4
Property History
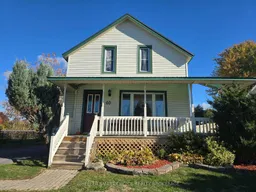 38
38
