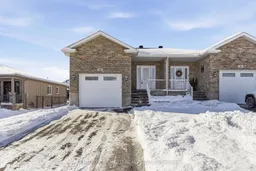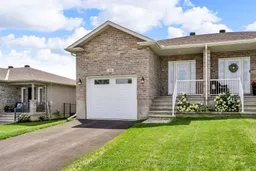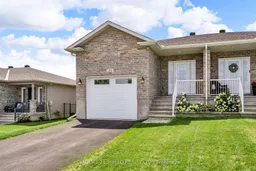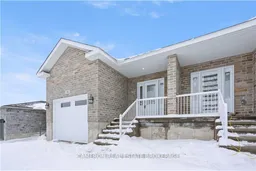Why wait months for a new build when this 2024 semi-detached bungalow is move-in ready and already has the gutters, grass, and driveway done, and the curtains hung with style? Step inside and you'll find an airy open-concept kitchen, dining, and living space, perfectly designed for everything from family dinners, binge-watching your favourite shows or competitive game nights. The spacious kitchen shines with quartz countertops, a premium backsplash and stainless-steel appliances. Patio doors lead you straight to the back deck, ideal for morning coffees or keeping an eye on that lush, well-manicured lawn. The main floor offers two bedrooms and a stylish bathroom, with the primary bedroom boasting a walk-in closet roomy enough to stash golf clubs, yoga mats, or seasonal wardrobes. Head downstairs to the finished basement where a generous rec room with a cozy gas fireplace awaits. There's also a third bedroom, a three-piece bathroom, and a laundry/storage room, making it just as practical as it is inviting. Add in the attached single-car garage, natural gas BBQ hookup and freshly paved driveway, and you've got a home that checks every box. Outside, you'll love Long Sault itself - a friendly, peaceful town just 10 minutes from Cornwall. Stroll to the Lost Villages Brewery, explore the St. Lawrence Waterfront Trail, or cruise the Long Sault Parkway. This is the sweet spot between brand new and already done. Downsizers, first-timers, and everyone in between - make the right move into a home that's ready for your next chapter.
Inclusions: refrigerator, stove, dishwasher, washer, dryer, hot water tank, all window blinds, curtains & rods







