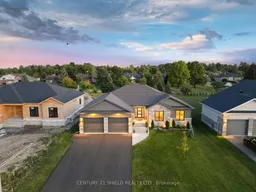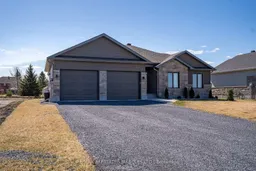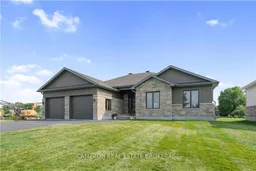Introducing Stunning 29 Whitetail Ave in beautiful Long Sault! Tucked away in the prestigious community of "Arrowhead Estates", this '24-built masterpiece combines modern luxury with serene living! If you've been searching for a newer home with all the bells & whistles, where you can relax and recharge - this is it! At a first glance, the exterior makes a bold statement with its high-grade stone façade & extended 2-car garage & driveway. Out back, you'll also find a paved walkway, a BBQ gas hook up, covered private deck & pot lights overlooking the beautifully landscaped oasis, the perfect setting for peaceful mornings & entertaining. As you step inside, prepare to be impressed: The welcoming foyer sets the tone with ceramic flrs, a convenient closet, & elegant columns. The home opens up into a bright, airy layout with oversized windows and an abundance of pot lights that fill the space with style. At the heart of the home, is a chef-inspired kitchen, a true showstopper with large breakfast island ideal for prepping meals for your loved ones & entertaining, sleek silver ceramic backsplash, quartz countertops, a walk-in pantry & high-end appli. The DR area flows effortlessly to the back deck via patio French doors, creating a seamless indoor-outdoor living experience. Unwind in the inviting LR, where a gas fireplace adds a touch of coziness to the sophisticated design. The main floor offers 4 serene bedrms & 2 full baths, incl. a primary retreat with a panoramic view, a spacious walk-in closet, and a spa-like ensuite. A perfect blend of elegance, comfort, and modern design, 29 Whitetail Ave is a true gem in the heart of Long Sault. Dont miss your chance to call this spectacular home yours! Upgrades: Additional Windows/DR/Bathrm, Drywall, Fluo lights, 50 amp/gar., bidet/upgraded shower faucet/mirrors/in bathrm, lots of pot lights in each room, pillars, FRPL, Extra Stones, backsplash, walk-in pantry, cedar fence, sodded yard. Pls allow 24 Business Hrs irrevocable.
Inclusions: Dishwasher, Hood Fan, Hot Water Tank, Garage Door Opener, Light Fixtures, window coverings






