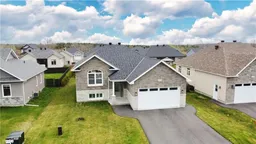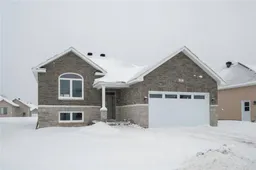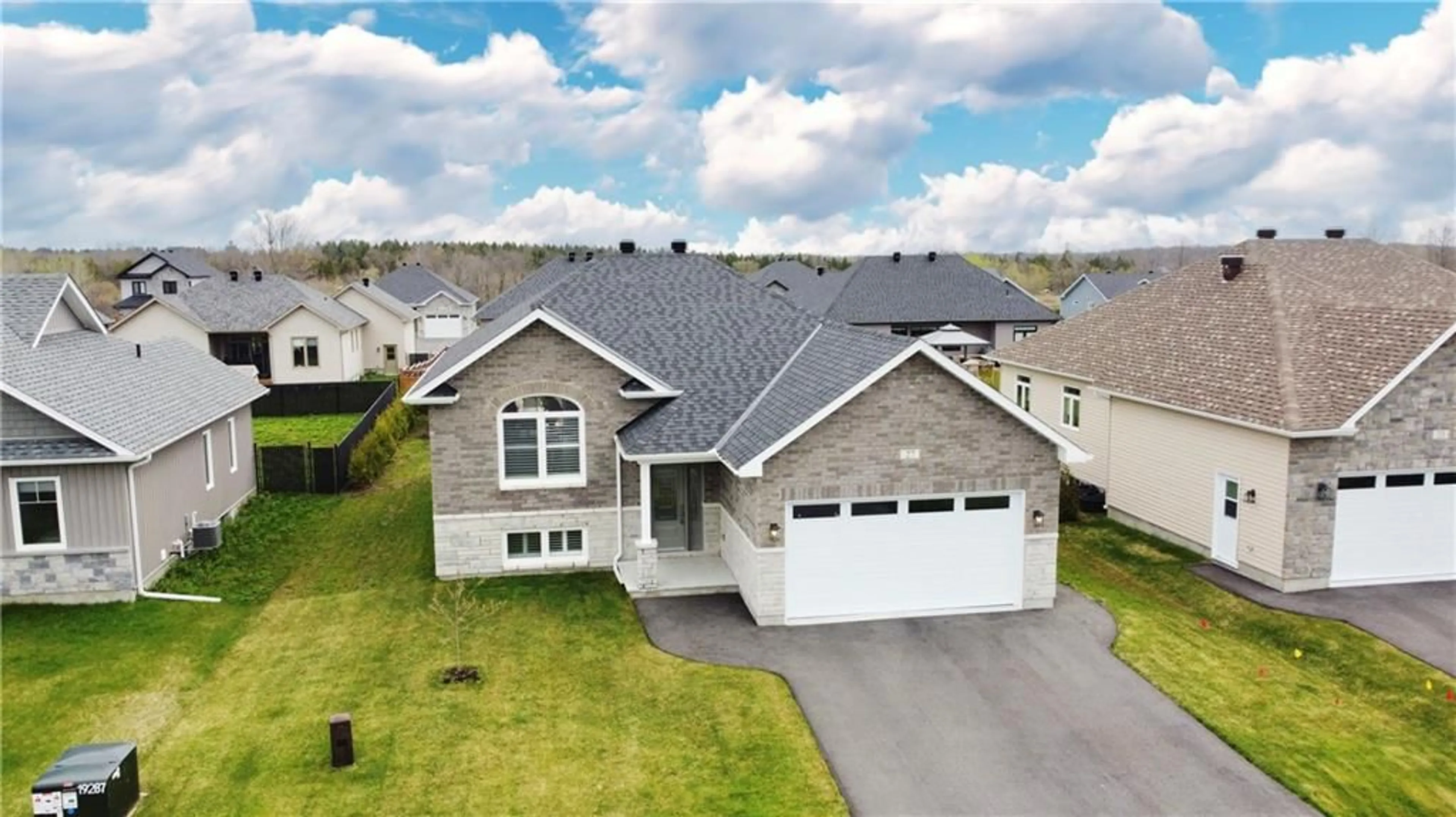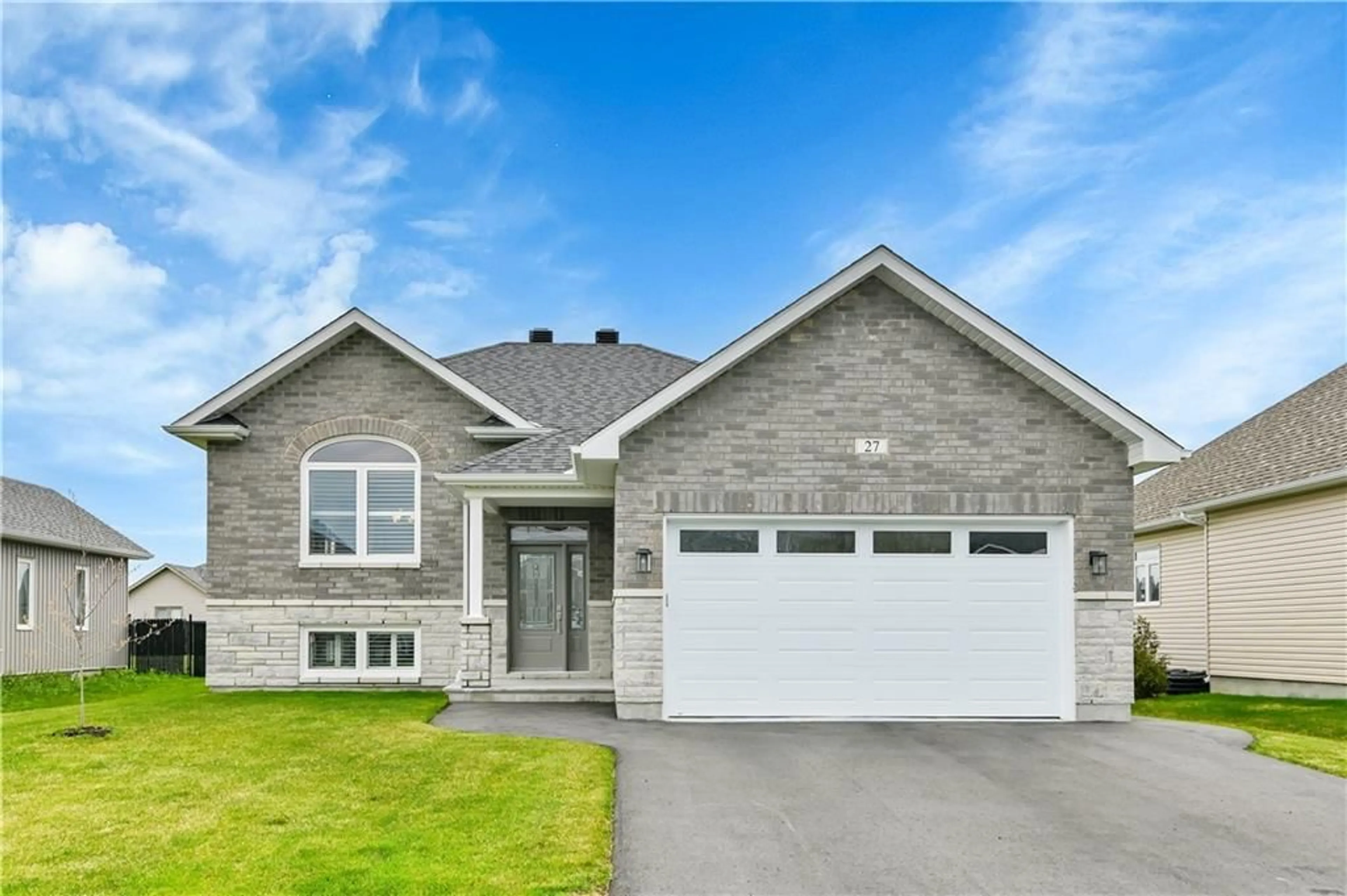27 HILDA St, Long Sault, Ontario K0C 1P0
Contact us about this property
Highlights
Estimated ValueThis is the price Wahi expects this property to sell for.
The calculation is powered by our Instant Home Value Estimate, which uses current market and property price trends to estimate your home’s value with a 90% accuracy rate.$570,000*
Price/Sqft$568/sqft
Days On Market18 days
Est. Mortgage$3,135/mth
Tax Amount (2023)$3,648/yr
Description
Nestled in the quaint village of Long Sault, this charming home offers a cozy retreat with modern amenities. Featuring 2 bedrooms and 2 bathrooms, this newer construction boasts a finished basement that includes an additional bedroom, and office. The open layout design invites natural light to fill the space, creating a warm and inviting atmosphere. With a blend of comfort and style, this home is a tranquil sanctuary ideal for those seeking a peaceful lifestyle in a picturesque setting. Outside you will see the storage shed and yard surrounded with cedar hedges for privacy. Call for a private showing today.
Property Details
Interior
Features
Main Floor
Kitchen
13'11" x 12'6"Living Rm
13'4" x 13'10"Primary Bedrm
12'5" x 12'3"Bedroom
11'4" x 9'10"Exterior
Features
Parking
Garage spaces 2
Garage type -
Other parking spaces 2
Total parking spaces 4
Property History
 18
18 30
30



