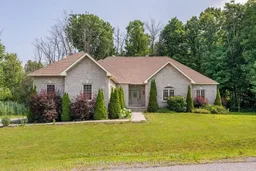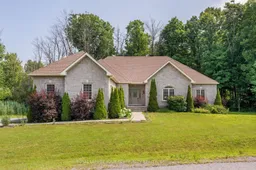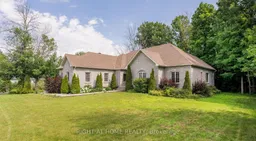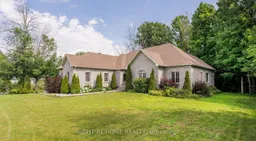Welcome To Your New Home! This Expansive 2400 sq ft Home, Located in the Desirable Lakeview Heights Neighbourhood, Offers an Ideal Blend of Comfort, Style, and Functionality. Perfect For Families Seeking Ample Living Space, This Property is Situated in a Serene and Highly Sought-After Area. It Features Three Spacious and Well-Lit Bedrooms On The Main Floor, Providing Plenty of Room For Relaxation and Personal Space. With Three Modern and Tastefully Designed Bathrooms Above Ground, Convenience is Ensured for Every Family Member. Additionally, The Basement Includes an Extra Bedroom And Bathroom, Offering Even More Space and Flexibility. The Family Room is a Cozy Space Perfect For Gatherings And Relaxation, While The Elegant Living Room is Ideal For Hosting Guests or Enjoying Quiet Evenings. A Dedicated Dining Room Offers a Perfect Space For Family Meals and Entertaining. The Home Also Boasts A Large Deck, Perfect For Outdoor Dining, or Simply Enjoying The Outdoors. Additional Highlights Include An Open-Concept Layout With Plenty of Natural Light, A Modern Kitchen, And Ample Storage Space Throughout The Home. The Beautifully Landscaped Yard Adds To The Charm And Curb Appeal of This Stunning Home.







