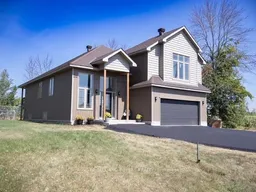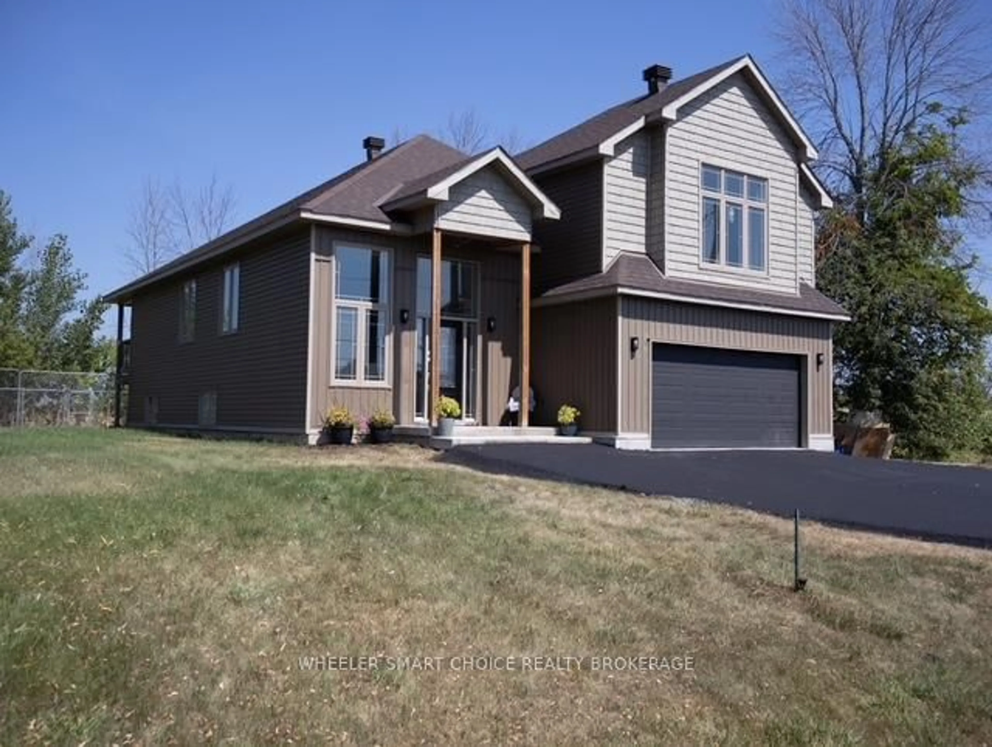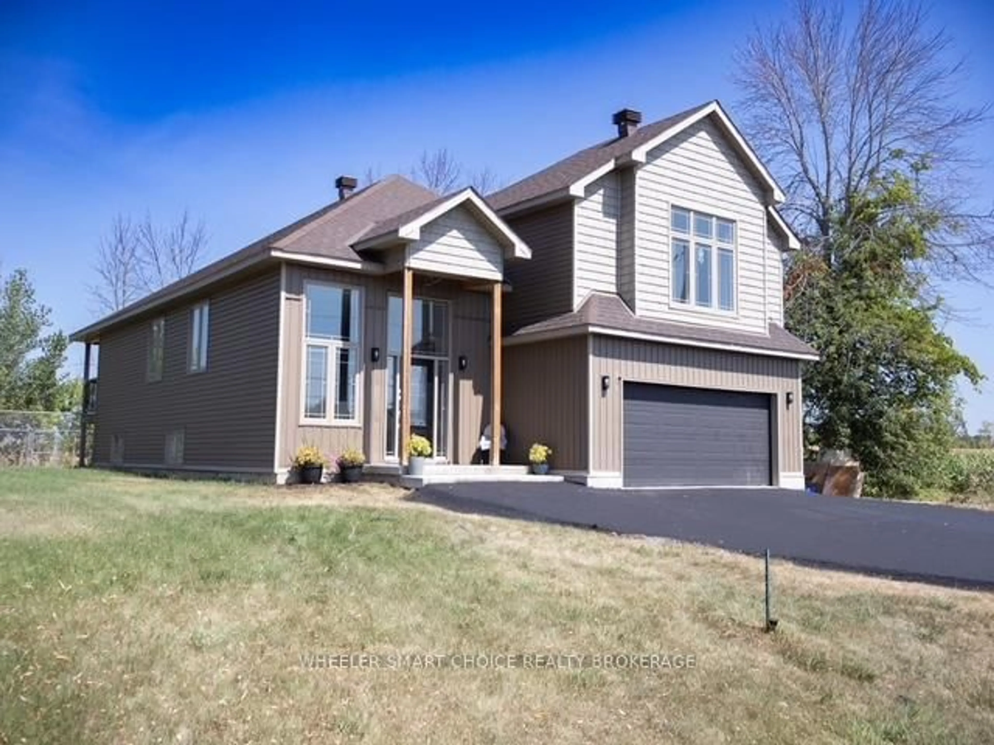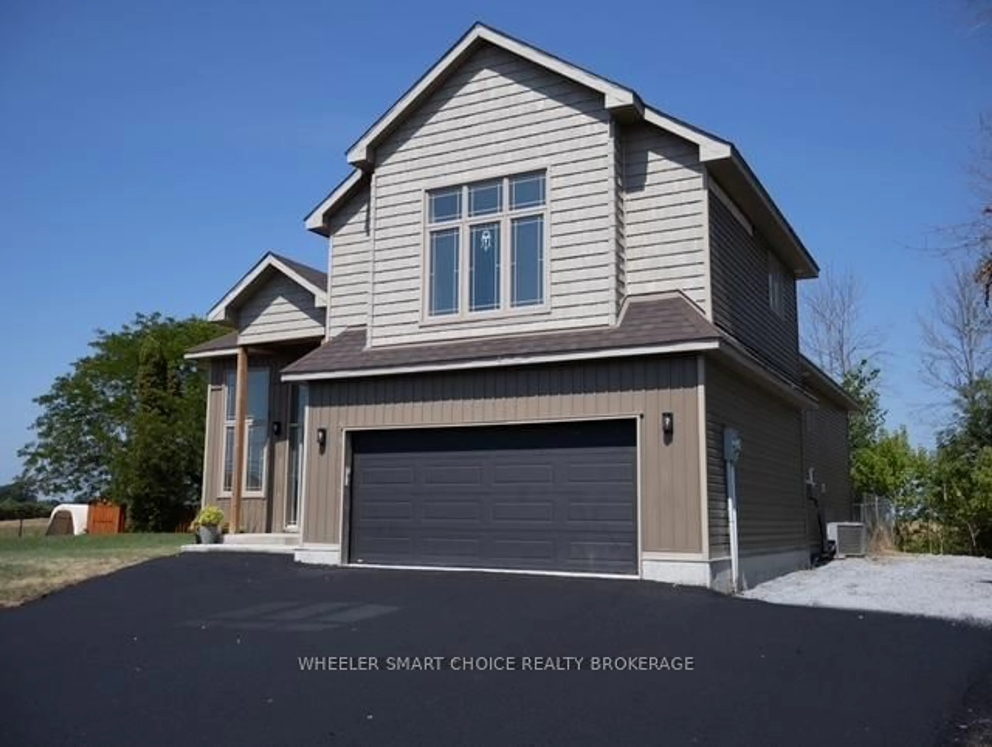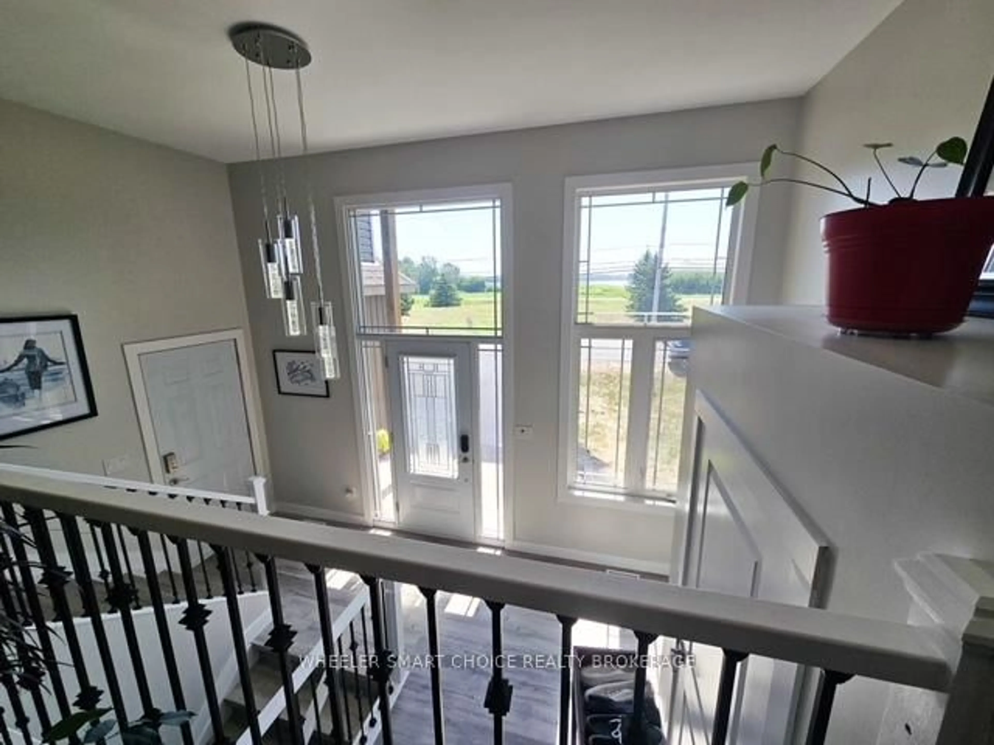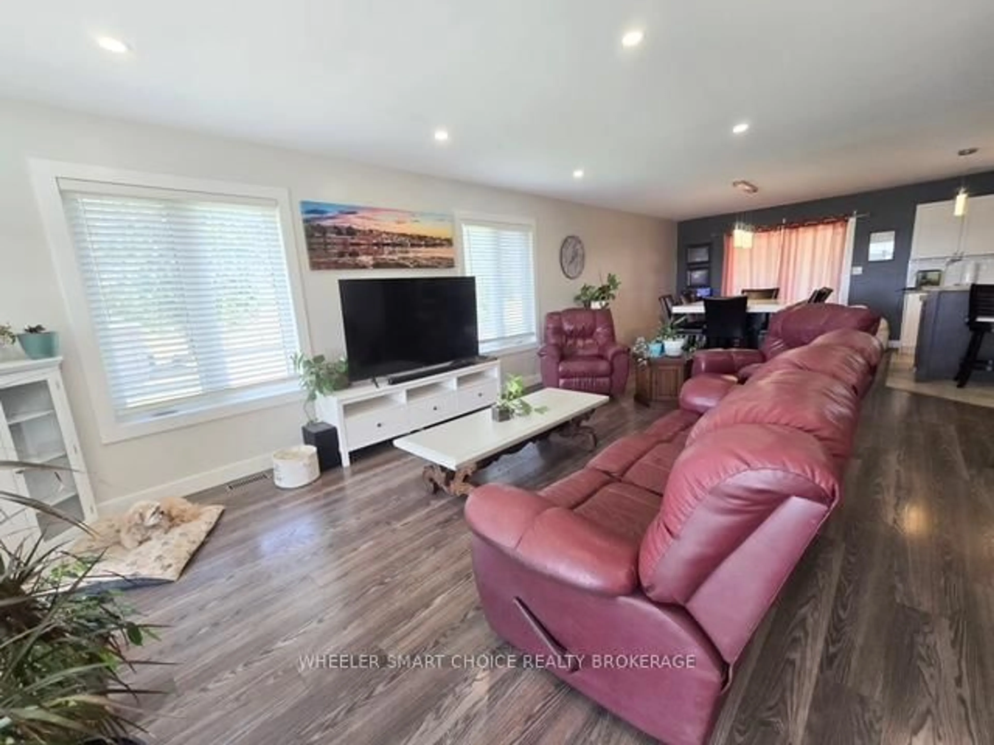15765 Manning Rd, South Stormont, Ontario K0C 1M0
Contact us about this property
Highlights
Estimated valueThis is the price Wahi expects this property to sell for.
The calculation is powered by our Instant Home Value Estimate, which uses current market and property price trends to estimate your home’s value with a 90% accuracy rate.Not available
Price/Sqft$399/sqft
Monthly cost
Open Calculator
Description
Stunning Custom-Built Home in the Heart of Long Sault! Welcome to this beautifully crafted home, perfectly situated on a quiet country road with no rear neighbors, just open pastures and scenic fields. From the moment you arrive, the newly paved driveway and 2 car garage set the tone for quality and comfort. Step into the grand foyer and be welcomed upstairs to an open-concept living space featuring a bright living room, dining area, and a stylish kitchen with a large island perfect for family gatherings and entertaining. Enjoy BBQ and morning coffees off the rear covered deck. The main level offers two oversized bedrooms and a 3-piece bathroom, while the private upper level is dedicated to the master retreat, complete with cathedral ceilings, a spacious en-suite, an oversized walk in closet and sweeping views of the St. Lawrence River through large sun-filled windows. Downstairs, the basement features two additional bedrooms and a generous rec room, ready for your finishing touches and an ideal hangout space for kids or teens. With its thoughtful layout, scenic location, and space for the whole family, this is truly a must-see home.
Property Details
Interior
Features
Lower Floor
4th Br
3.176 x 5.325th Br
3.055 x 3.461Family
5.233 x 9.323Exterior
Features
Parking
Garage spaces 2
Garage type Attached
Other parking spaces 2
Total parking spaces 4
Property History
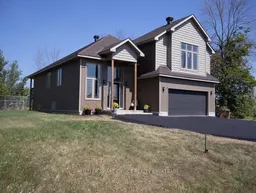 39
39