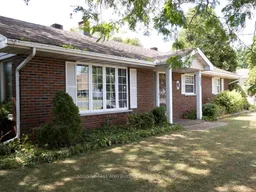Charming 3-Bedroom Bungalow with In-Ground Pool in Long Sault, South Stormont! Welcome to your next chapter in the picturesque village of Long Sault offering the perfect blend of comfort, space, and community charm. This beautifully updated 3-bedroom, 1-bathroom bungalow is nestled on a generous double lot and features main floor living on a convenient slab foundation no stairs to worry about! Step into a bright, spacious open-concept kitchen and dining area, ideal for family meals and entertaining. The oversized living room provides ample space for relaxing or hosting guests with gas stove. Each of the three bedrooms offers comfort and a generous size for retirees, or those seeking easy one-level living. Oversized waking in closet with built in cabinets that would be an ideal office space. Outside, enjoy summer days in the in-ground pool, or unwind under the oversized carport with interlocking brick, offering style and practicality. The seller has completed numerous renovations, leaving only the final flooring finish for you to customize to your taste! Excellent storage space via carport to the attic. Located steps from parks, recreation trails, biking paths, and beautiful beaches, this home also offers an easy commute to Cornwall or Ottawa. 48 hours irrevocable on all offers.
 13
13


