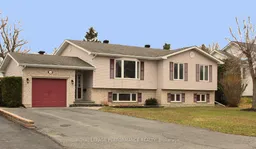Well-maintained raised bungalow in picturesque Glen Water, just minutes from Cornwall. This home is nestled in a family oriented subdivision, a short walk to the Glen Walter park with its play structures, tennis courts, baseball diamond, soccer field and surrounded by a paved walkway. As you enter, you'll find a spacious entrance with a closet and access to the attached garage. A few steps up lead to the main floor, which features a living room with a bay window, as well as a combined kitchen and dining area. The large, bright kitchen offers ample cupboard and counterspace. The dining room is spacious enough for a large table and includes french doors that open to the deck and backyard. The home includes3+1 bedrooms and 2 full bathrooms. The living room, hallway, and bedrooms feature hardwood floors. The primary bedroom is generously sized, with a patio door to the deck and a cheater door to the bathroom. The finished basement boasts high ceilings and large windows. The cozy family room, complete with a gas fireplace, is extra-large and perfect for gatherings. An additional room could serve as an office or storage space. The laundry room includes a sink and combined utilities. Additional storage is available in the crawl space under the entryway. Outside, you'll find a large lot with a sunny backyard, a spacious two-tier deck with an oversized canopy, a shed, and gardens. The garage has a workbench and a back door to the patio area and backyard. This home truly shows pride of ownership!
Inclusions: Fridge, Stove, dishwasher, hood fan, microwave, all window treatments, shed, 4x ceiling fans, outdoor canape with awning.
 50
50


