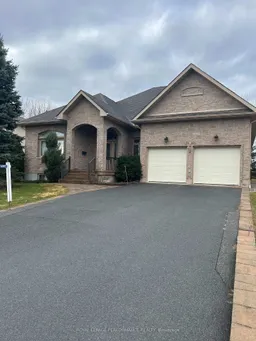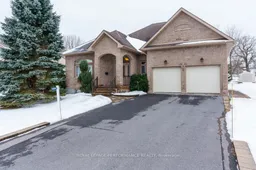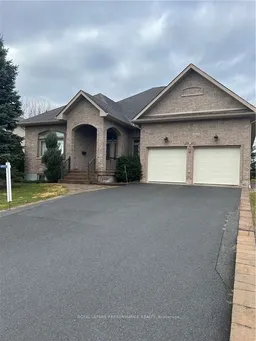Nestled in the desirable Glen Walter community, just a short walk from the river, this custom-built 3-bedroom bungalow showcases quality craftsmanship and elegant finishes. Soaring 10-foot ceilings, crown moulding, and oak hardwood or ceramic tile flooring flow throughout the home.A grand foyer welcomes you into a spacious dining room with double porte-fenetre pocket doors. The inviting great room features a cozy gas fireplace, perfect for relaxing evenings. The kitchen is a chefs dream, complete with granite countertops, a Jennair built-in oven and ceramic cooktop, and a generous wall pantry. The adjacent dining area opens into a charming sunroom.The Primary Bedroom Suite offers a walk-in closet and a luxurious ensuite with double sinks, a separate soaker tub, and a shower. Two additional bedrooms and a second full bathroom provide ample space for family or guests. Additional highlights include main-floor laundry and a double garage with inside entry and two single overhead doors.The large unfinished basement, with oversized windows, offers excellent potential for future development. A 14kW Generac generator is also included, new air conditioner November 2024 and a 3 season sunroom with vaulted ceilings and it's own heat source.
Inclusions: Refrigerator, Counter Top Range, Built in oven (Jennair), Air Exchanger, Hot Water Tank (owned), Pergola frame on patio, BBQ shelter and garden shed.






