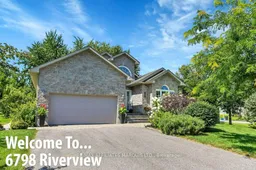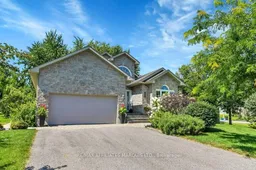***Motivated Sellers***. Welcome to this gorgeous open concept bungalow. Pride of ownership shows throughout this home. When you first walk in you are greeted to a 16' high entrance with a palladium window. The open concept main floor with beautiful hardwood floors throughout also features 4 bedrooms, 2 full baths (one is a large ensuite with Jacuzzi tub), large walk-in closet in the Primary bedroom just off the ensuite bathroom. Beautifully renovated kitchen for you to show off your culinary skills. Downstairs you will find a large bright recroom, a gym which could be used as a 5th bedroom, a bathroom with jacuzzi tub and utility/laundry room. 2 car attached garage leads to a nice mudroom with laundry hookups. Central vacuum has been added as well. Enjoy the evenings sitting on the updated composite deck or by the fire. The backyard is fully fenced in and has some apple trees as well. With over $150,000 of upgrades done to the home since the owner has taken possession there are too many too list. Don't delay and call for a private viewing.
Inclusions: Stove, Refrigerator, Microwave, Dryer, Washer, Dishwasher, Hood Fan





