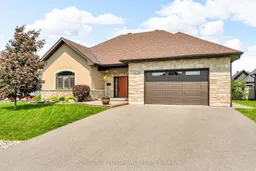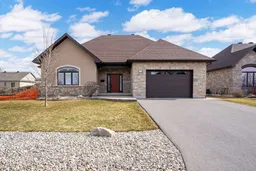Executive style 2+1 bedroom bungalow home situated in the desirable Place. St Laurent subdivision. Boasting an open concept layout. The home was constructed with accessibility in mind. Main level ease of access through doorways/hallways. Tiled entrance with coat closet and 2pc guest bathroom. Gourmet kitchen with breakfast island, backsplash and built in appliances. Dining area leads to the living room with corner gas fireplace surrounded by ledge stone. Rear patio door access to the back yard with a stamped concrete patio and gazebo. Generous size 5 pc cheater style bathroom features soaker tub and tiled shower with glass door. Primary bedroom with coffered ceiling and double closets. Guest bedroom/office with ample closet space. Convenient main floor laundry room. Finished basement includes large rec room with stylish electric fireplace, wet bar beverage station with custom cabinetry, 3rd bedroom, 3pc bathroom with shower. Other notables: Right of way access to the St. Lawrence River and dock. (Exclusive to the residents of Place St. Laurent), double attached garage, hardwood/tile flooring, California shutters, all major appliances, Natural gas furnace, central A/C, HWT on demand, paved driveway. *Some photos have been virtually staged.
Inclusions: Fridge, stovetop, built in oven and microwave, hood fan, dishwasher, washer/dryer, window blinds, light fixtures, gazebo





