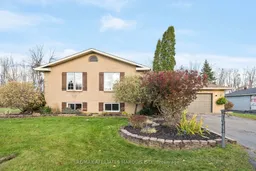Welcome to this stylish and personality-filled 3+2 bedroom, 2 bathroom home offering approximately 1400 square feet of beautifully finished main floor living space plus a fully finished basement. From the moment you step inside, you'll notice the light-toned hardwood flooring that flows seamlessly throughout the main level, creating an inviting and airy feel. The recently renovated custom kitchen is truly a showpiece, featuring a large island with extra storage, quartz countertops, a stunning glass tile backsplash, boho lighting and thoughtfully designed cabinetry with modern conveniences. The open-concept layout connects the kitchen to both the living room and the bright three-season sunroom, perfect for morning coffee or quiet evenings overlooking the backyard. The dining area exudes modern charm, complete with a striking feature wall and space for a cozy coffee bar setup. Each of the three main-floor bedrooms is generously sized and tastefully decorated with accent walls that add warmth and character. The main bathroom is a spa-like retreat, offering a freestanding soaker tub and a walk-in glass shower. Downstairs, the fully finished basement extends your living space with a spacious rec room featuring a gas fireplace - ideal for movie nights or family gatherings - along with two additional bedrooms and an updated second bathroom. Outside, enjoy the large backyard with a hot tub, fire pit, and plenty of space for entertaining or relaxing under the stars. The attached double garage adds convenience, and the home is located in an excellent family-oriented neighborhood just minutes from Cornwall - the perfect blend of modern comfort and small-town charm. 48 hour irrevocable on all offers.
 39
39


