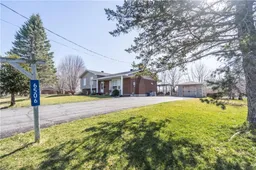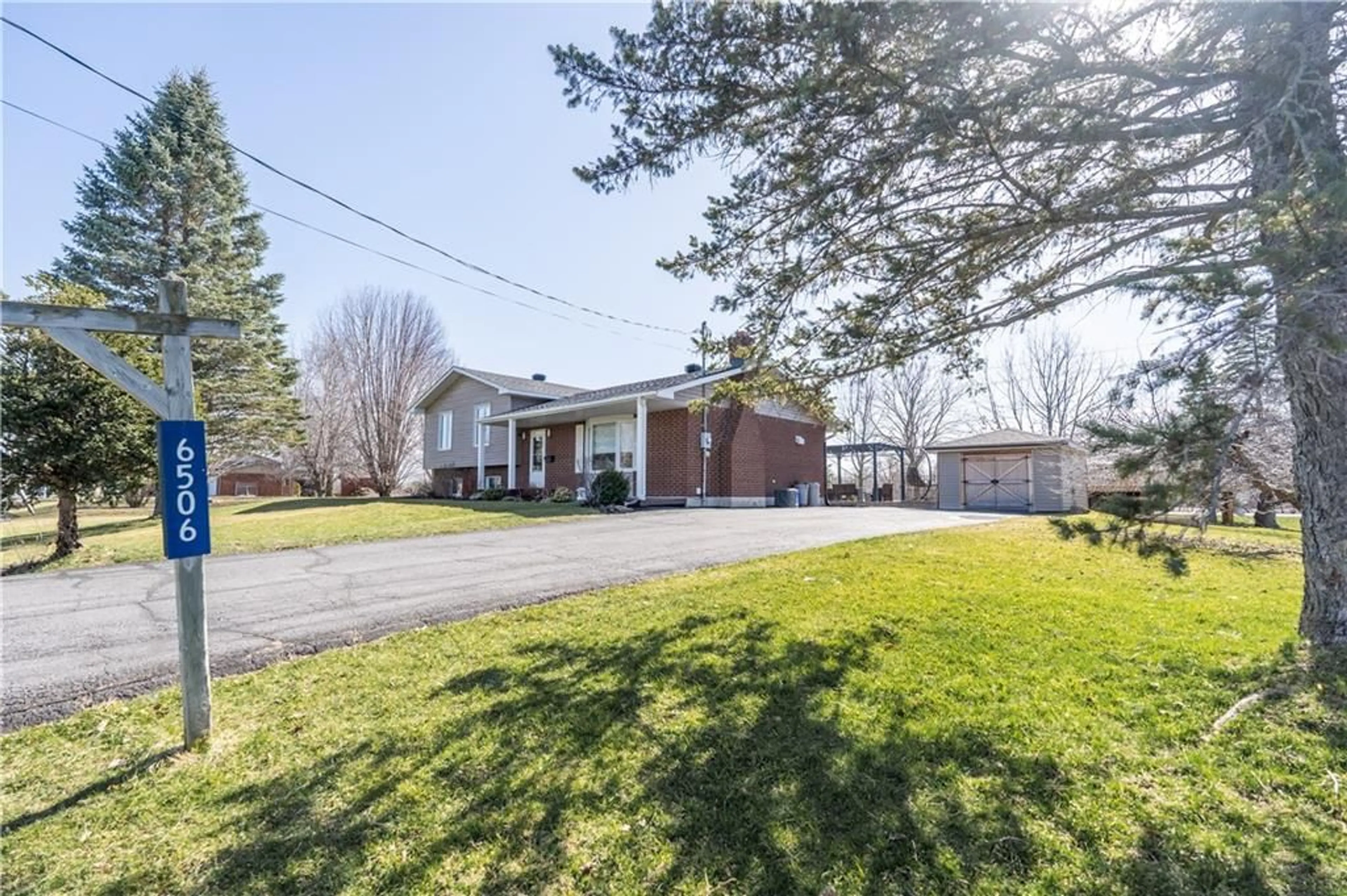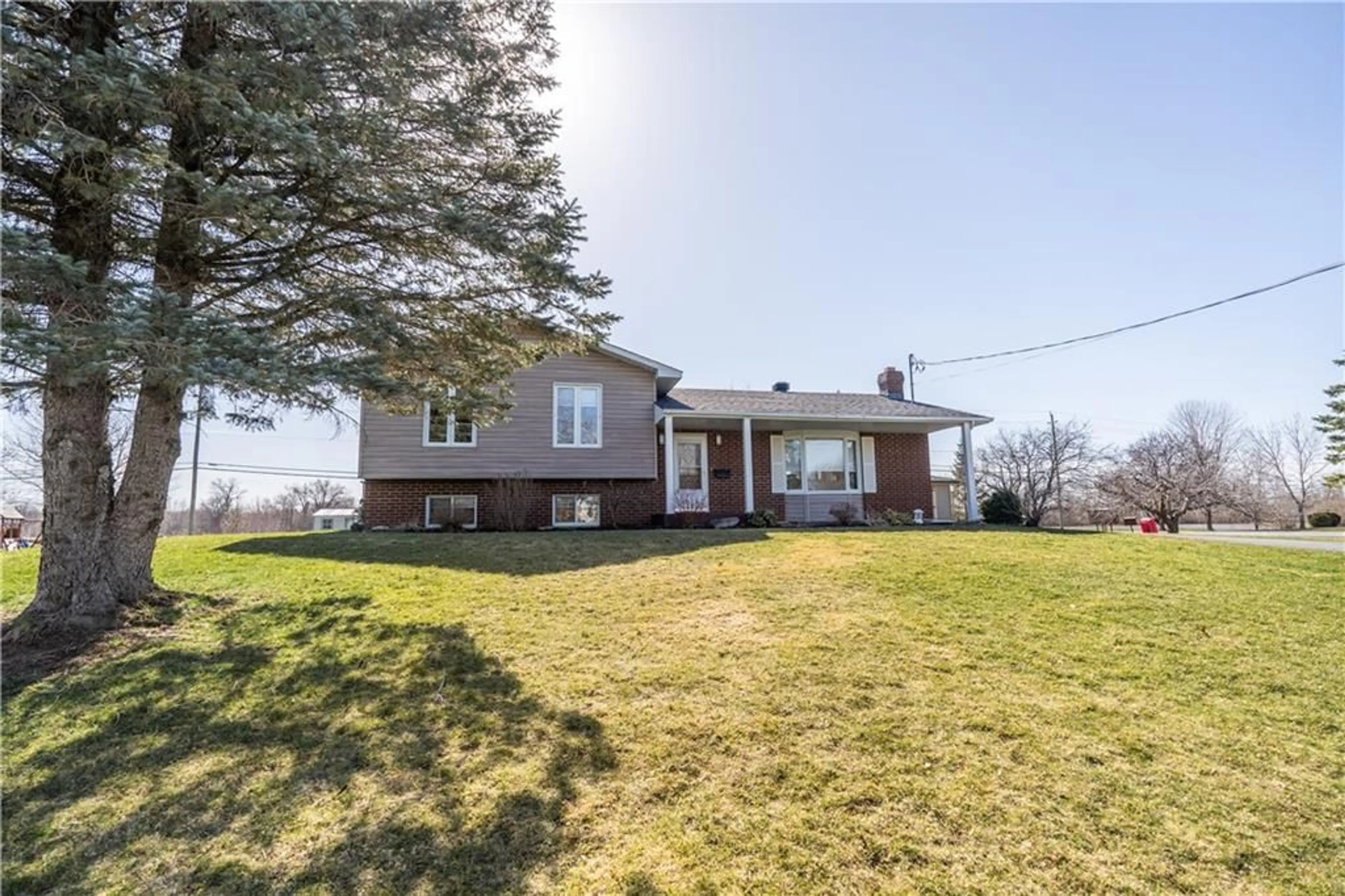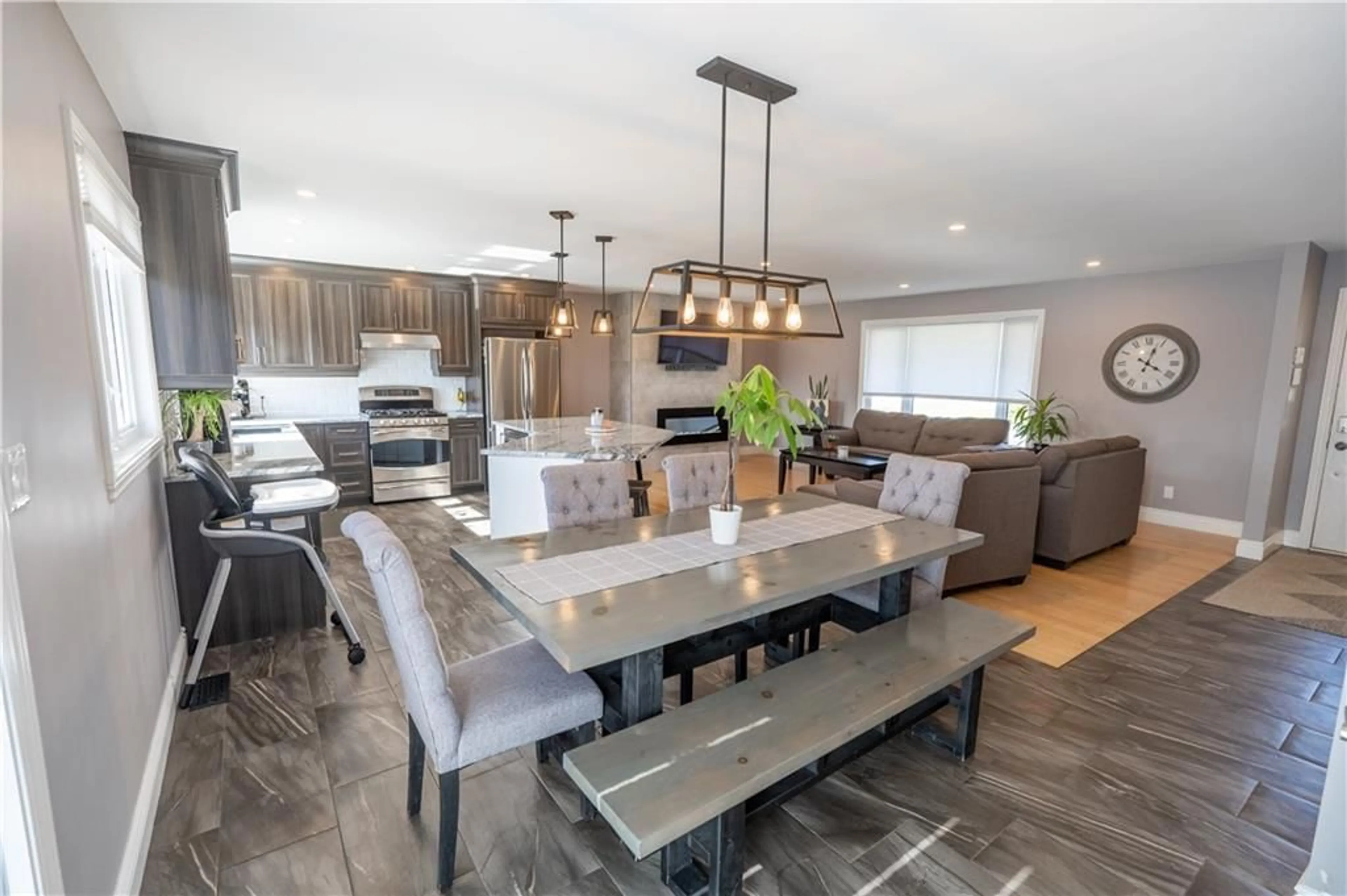6506 MARLENE Ave, Cornwall, Ontario K6J 7J1
Contact us about this property
Highlights
Estimated ValueThis is the price Wahi expects this property to sell for.
The calculation is powered by our Instant Home Value Estimate, which uses current market and property price trends to estimate your home’s value with a 90% accuracy rate.$558,000*
Price/Sqft-
Days On Market36 days
Est. Mortgage$2,641/mth
Tax Amount (2023)$3,641/yr
Description
Immerse yourself in the epitome of modern living within this welcoming family-oriented subdivision. A newly renovated, spacious kitchen beckons culinary adventures, seamlessly merging with a snug living room adorned by a fireplace to set the mood. Three main floor generously sized bedrooms, complemented by a spacious modern 3 piece bathroom. The lower level offers ample space for relaxation and a retreat for the teens with a bright rec room, the 4th bedroom and stylish bathroom with a walk-in shower and free standing tub. The basement has an unfinished area which is used for laundry and storage, but also has a small room tucked away that’s perfect for a gaming room! Outside, you’ll find a sprawling yard for outdoor enjoyment, featuring a composite deck, stone patio, salt water/heated above-ground pool, and two sizable sheds. Situated mere minutes from Cornwall, the St Lawrence River and the Cornwall Golf Club. Don't miss out on the opportunity to call this modern oasis your home!
Property Details
Interior
Features
Main Floor
Kitchen
17’0” x 12’0”Living Rm
17’0” x 12’0”Bedroom
11’0” x 10’0”Bedroom
10’0” x 10’0”Exterior
Features
Parking
Garage spaces -
Garage type -
Other parking spaces 6
Total parking spaces 6
Property History
 30
30




