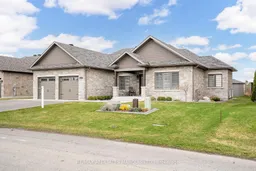Welcome to this exquisite 1,805 sq ft executive stone bungalow, located just east of Cornwall in the highly desirable and exclusive Place St. Laurent community. This 2+2 bedroom, 3-bathroom home is a stunning display of luxury, quality craftsmanship, and attention to detail. At the heart of the home is a beautiful gourmet kitchen, featuring a large center island, rich quartz countertops, custom cabinetry, and top-of-the-line appliances, perfect for cooking, entertaining, and everyday living. The kitchen seamlessly connects to a bright, inviting dining area and living room with cozy gas fireplace and elegant custom crown mouldings that continue throughout, adding a refined touch to the main floor. The spacious master bedroom features a walk-in closet and an amazing ensuite bathroom with in-floor heating. The fully finished basement is designed for both comfort and wellness, with radiant in-floor heating, two spacious bedrooms, a full bathroom, a fully equipped home gym, and a beautifully designed sauna that provides a true spa-like retreat within your own home. Unwind in the incredible three-season sunroom, complete with vaulted pine ceilings, a gas fireplace, furniture and a luxurious 5-person hot tub. Additional features include a double-wide 3-car, heated attached garage, professionally landscaped yard, large outdoor patio area, cement-slab shed with hydro, and a Generac generator for added peace of mind. With deeded water access and no expense spared, this property offers an unmatched lifestyle of comfort and sophistication. Book your viewing today!
Inclusions: Refrigerator, stove, washer, dryer, dishwasher, wine fridge, microwave, hot water on demand heater, light fixtures, window blinds, mirror/shelf in front entrance, gym equipment, sauna, utility shed, Generac generator, hot tub, workbench in garage, furniture in sunroom, Murphy bed in extra bedroom
 50
50


