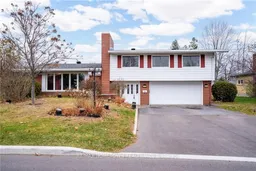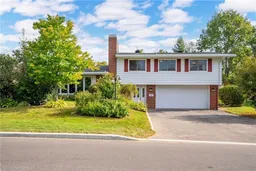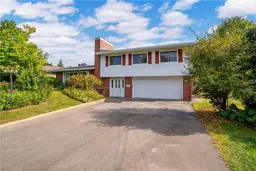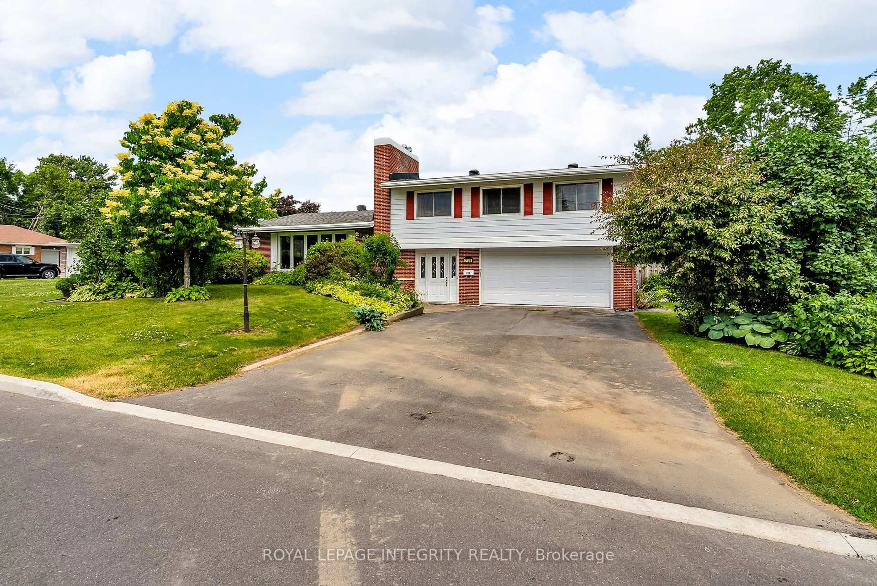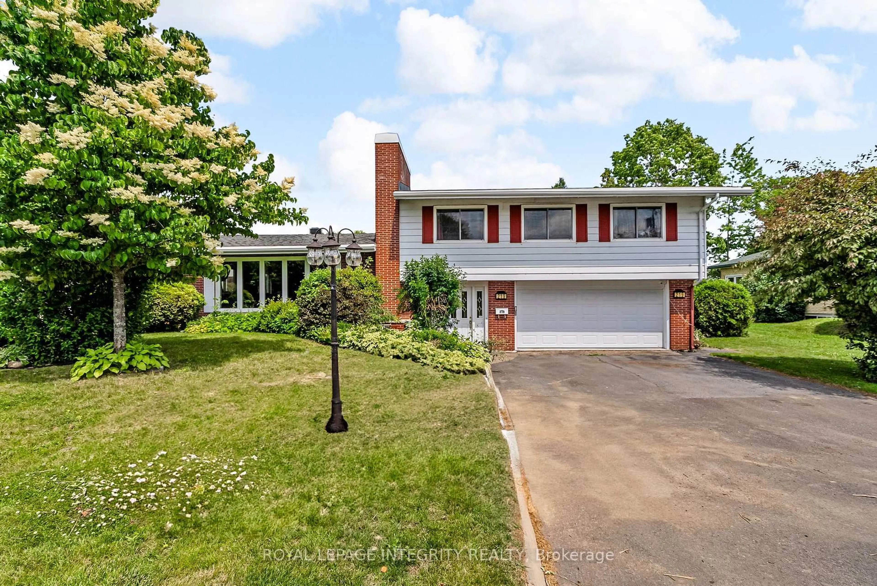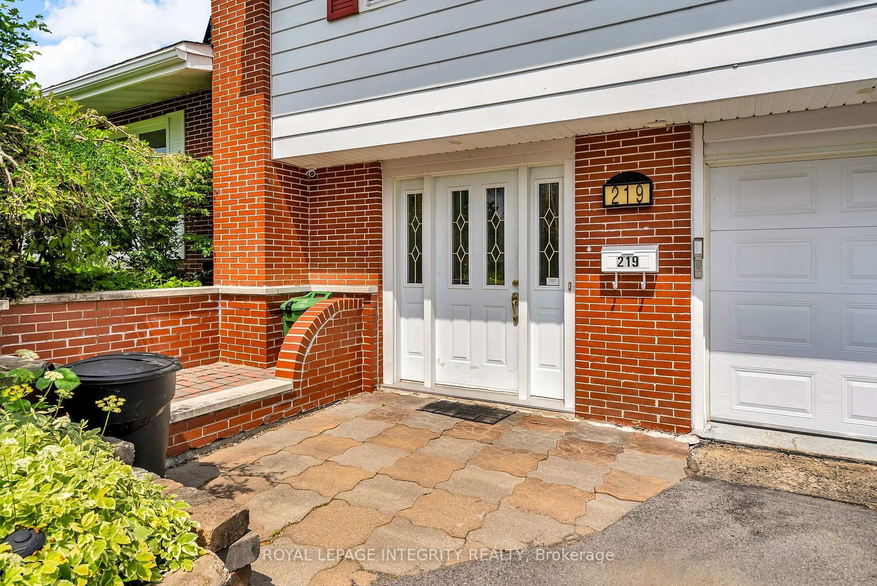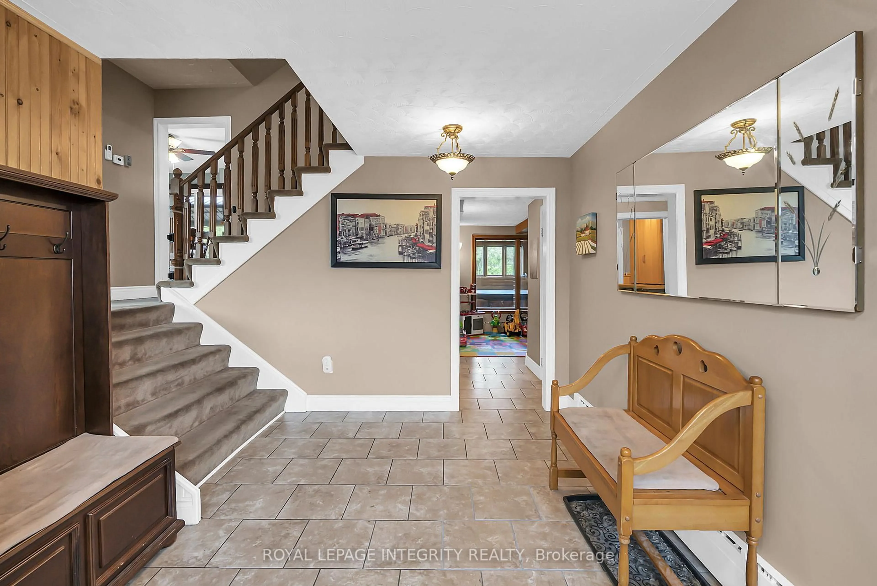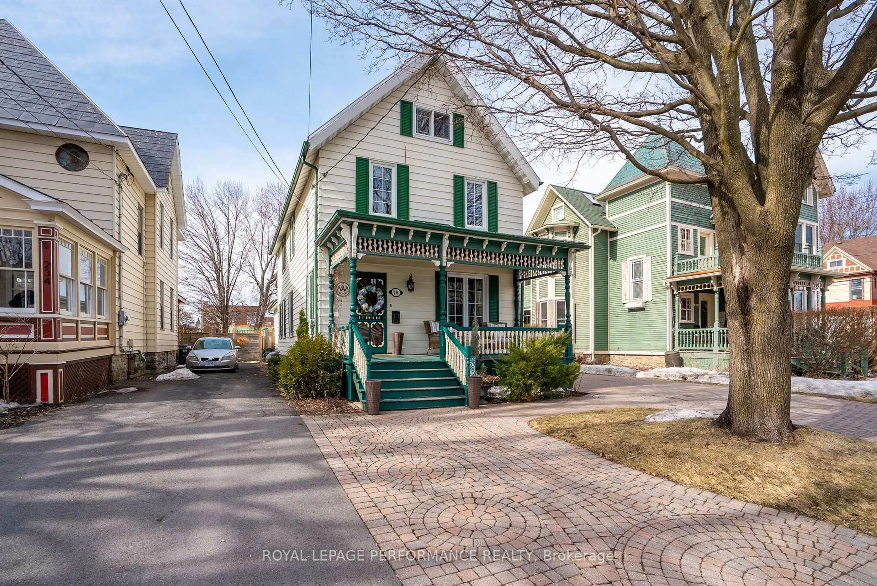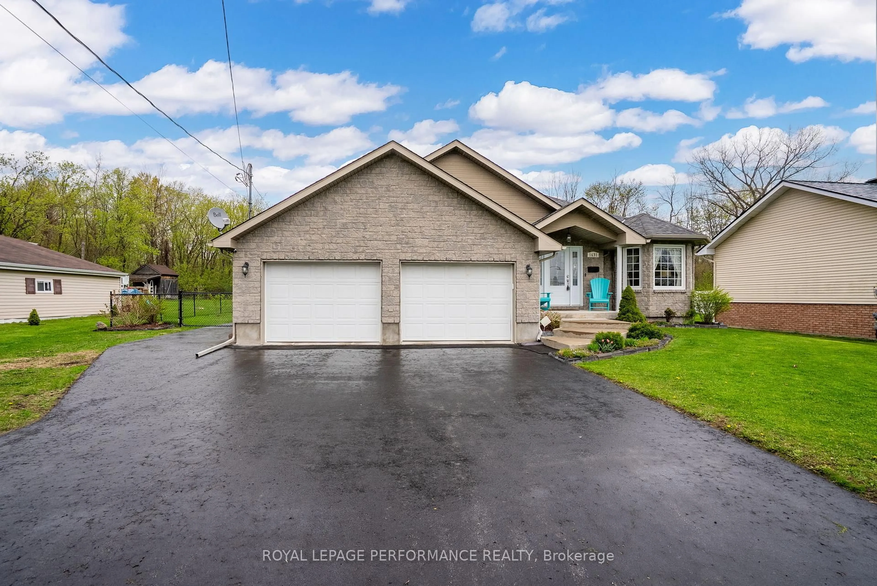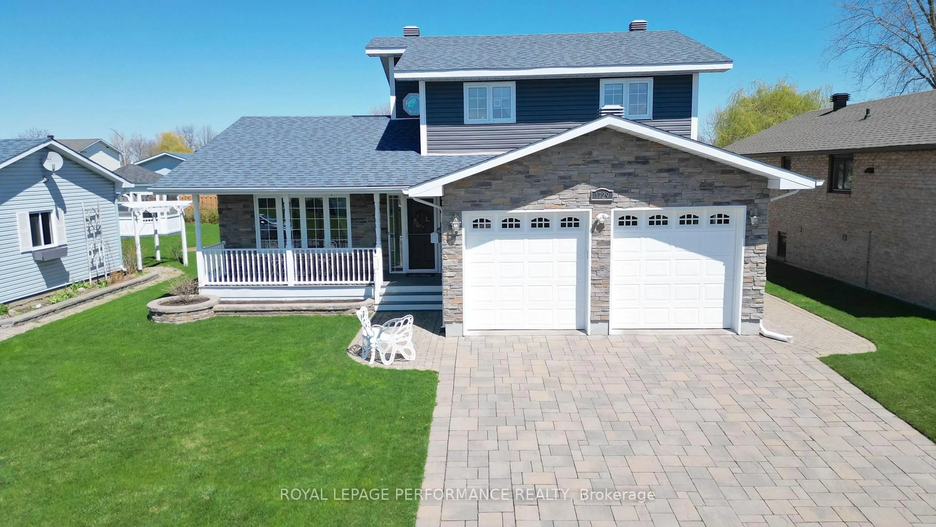219 Pescod Ave, Cornwall, Ontario K6J 2H9
Contact us about this property
Highlights
Estimated valueThis is the price Wahi expects this property to sell for.
The calculation is powered by our Instant Home Value Estimate, which uses current market and property price trends to estimate your home’s value with a 90% accuracy rate.Not available
Price/Sqft$201/sqft
Monthly cost
Open Calculator
Description
Welcome to your dream home in one of Cornwall's most sought-after neighbourhoods Riverdale! This impressive property offers over 3,000 sq ft of well-appointed living space, perfect for families who love comfort, space, and quality living. Featuring 4 generous bedrooms and 3 bathrooms, this home includes a primary suite complete with a private 3-piece ensuite and its very own ductless heat pump for personalized heating and cooling comfort year-round. The main living area also features a high-efficiency natural gas fireplace and another heat pump, ensuring comfort throughout every season. The lower level offers a spacious 2 large storage rooms, a family room, a dedicated office or optional 5th bedroom, and even the flexibility to create the ultimate recreation room. Fitness enthusiasts will appreciate the dedicated exercise room, complete with a hot tub and separate shower perfect for relaxing after a long day. The home is heated by a clean and steady boiler system, providing quiet and consistent warmth throughout, secondary is heat pumps and natural gas fireplace. Step outside and enjoy a beautifully fenced yard, ideal for entertaining or relaxing, featuring a 12x20 gazebo and multiple electrical outlets around the yard for added convenience. A spacious attached 20x20 double garage adds practicality and storage space to this already impressive home. Don't miss your opportunity to own this exceptional property in Riverdale a true gem that combines comfort, function, and style in an unbeatable location.
Property Details
Interior
Features
2nd Floor
3rd Br
3.89 x 2.664th Br
3.89 x 3.352nd Br
2.99 x 3.22Bathroom
3.86 x 2.083 Pc Bath
Exterior
Features
Parking
Garage spaces 2
Garage type Attached
Other parking spaces 2
Total parking spaces 4
Property History
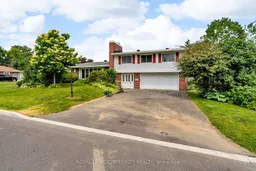 49
49