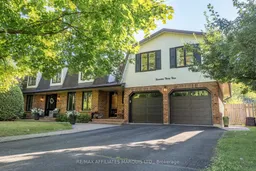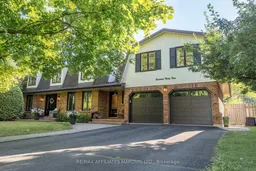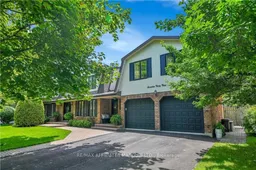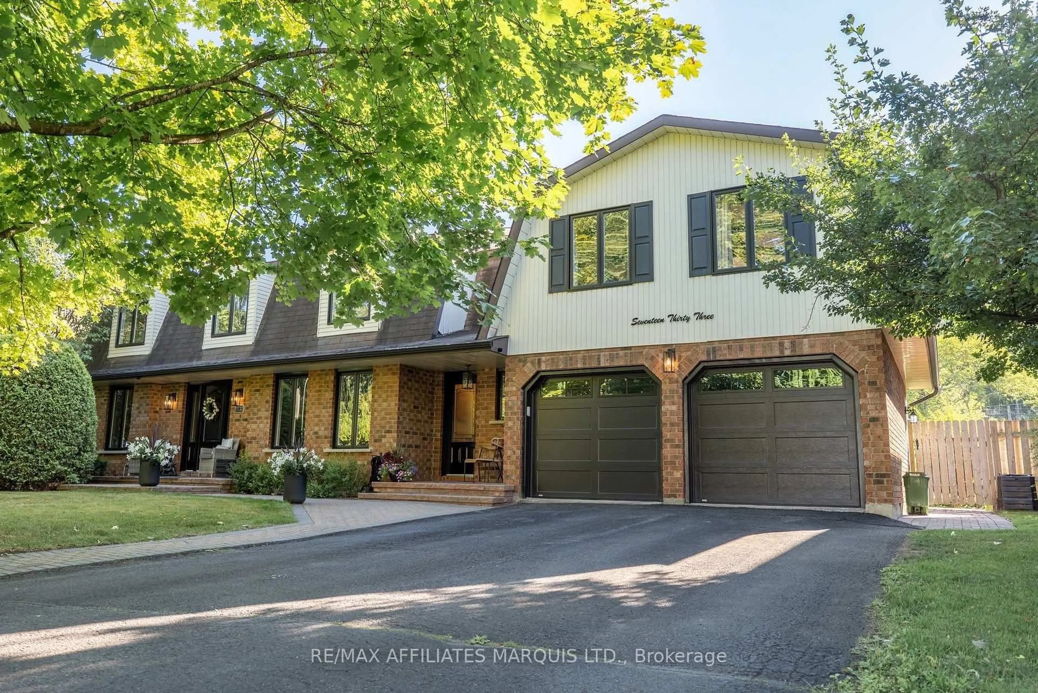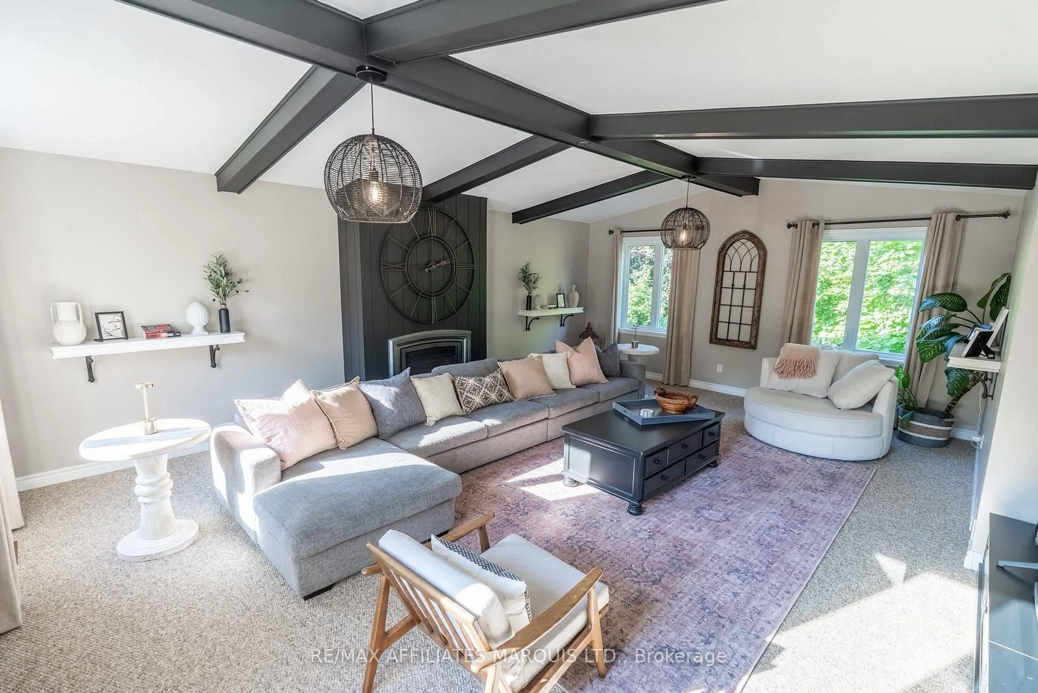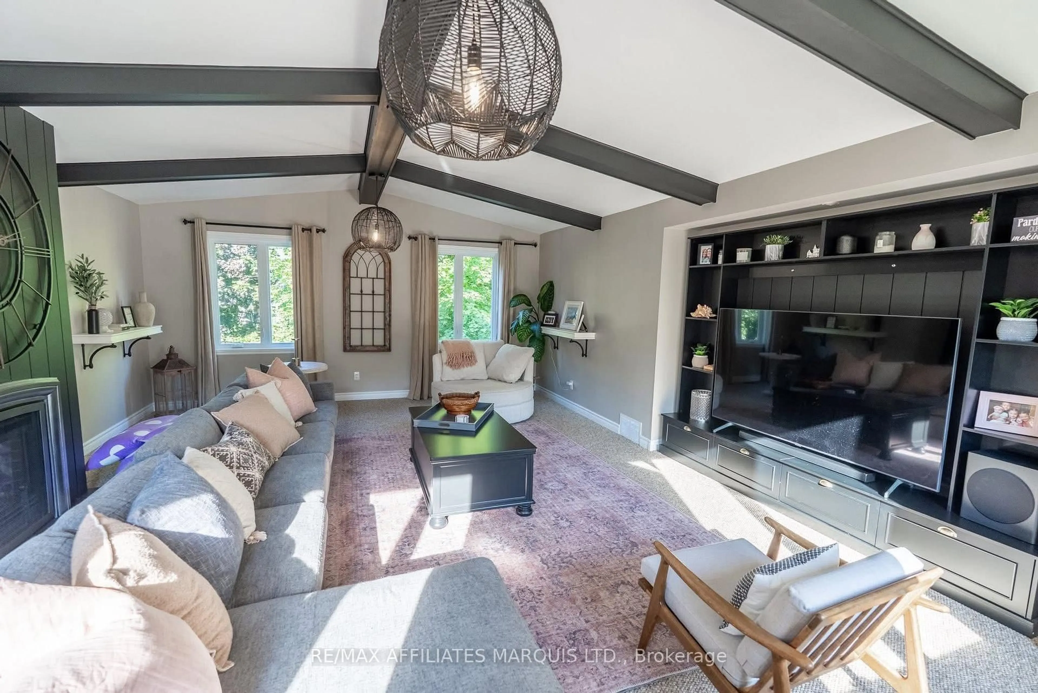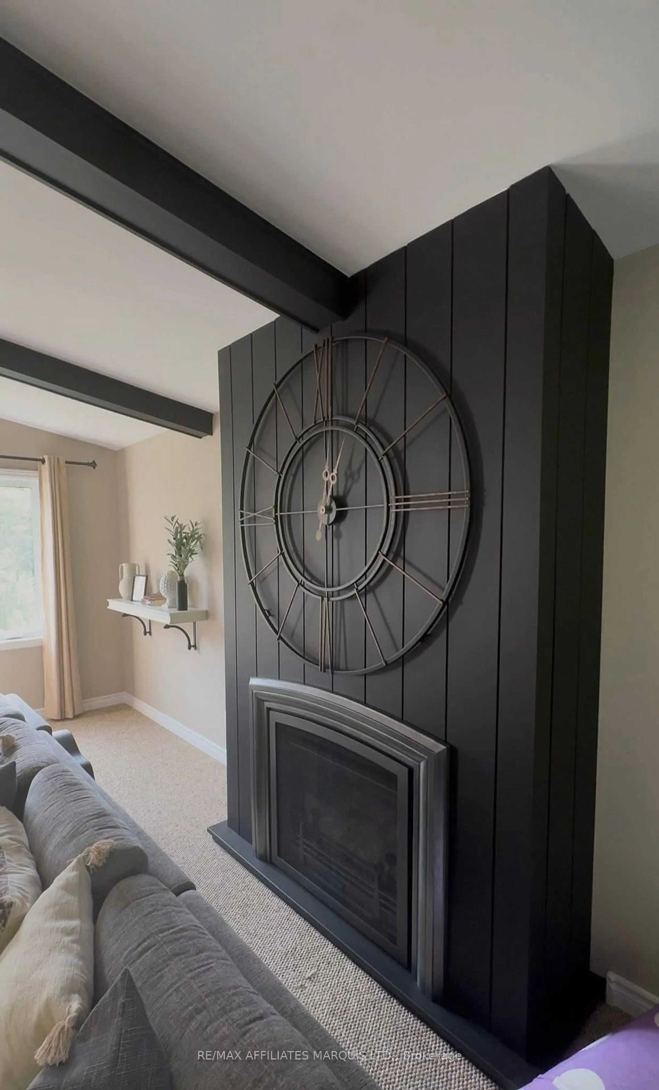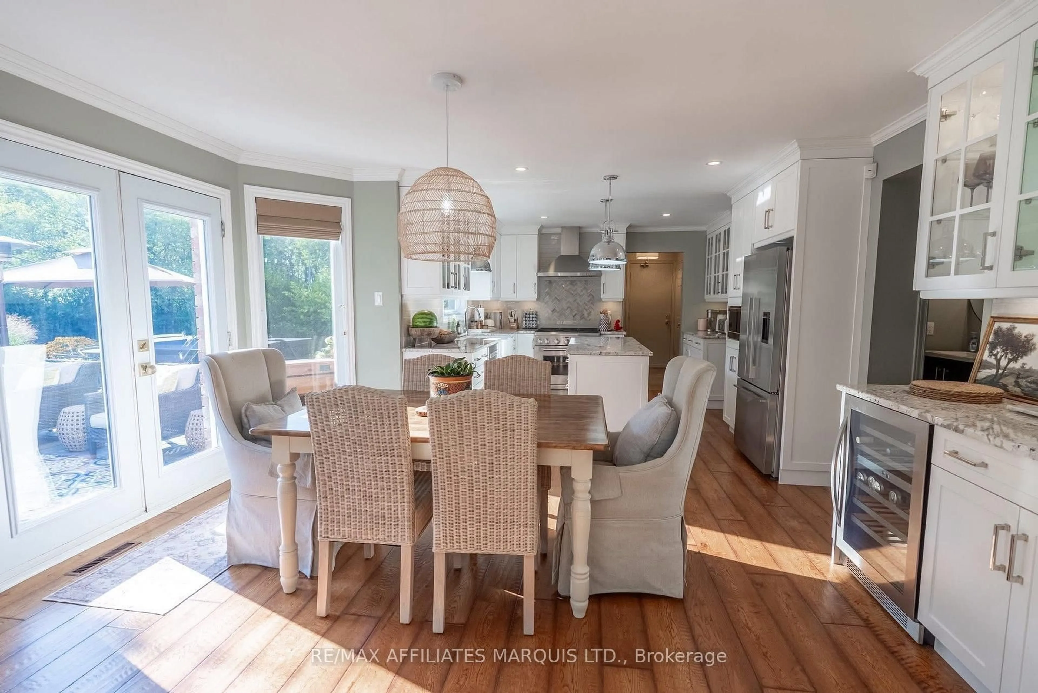1733 Blakely Dr, Cornwall, Ontario K6J 5M6
Contact us about this property
Highlights
Estimated valueThis is the price Wahi expects this property to sell for.
The calculation is powered by our Instant Home Value Estimate, which uses current market and property price trends to estimate your home’s value with a 90% accuracy rate.Not available
Price/Sqft$306/sqft
Monthly cost
Open Calculator
Description
Executive 3,240 sq ft home offering timeless elegance, modern updates, and incredible space for family living. From the moment you step inside, the grand foyer and sweeping staircase make a striking impression, setting the stage for the high-end style carried throughout the home. The bright gourmet kitchen is the heart of the home, showcasing granite countertops, a coffee bar, a sprawling island, and gorgeous designer lighting. It flows seamlessly into the family room with its cozy gas fireplace, while the formal dining room provides the perfect space for entertaining. A main floor office offers convenience for working from home, while the custom laundry area with built-ins, dual staircases, and stylish powder room complete this level. Upstairs, discover a spectacular family room with vaulted ceilings, a gas fireplace, and custom built-in entertainment wall. Two generously sized childrens bedrooms are paired with an updated 4-piece bath and additional 2-piece bath. The primary suite is a true retreat with a walk-in closet, a serene sitting area overlooking the foyer, and a spa-inspired ensuite with modern finishes. The fully finished basement was started from a blank canvas and designed with care, offering two oversized bedrooms, a spacious recreation room, and abundant storage. Outside, the backyard is a private oasis and a gardeners dream, complete with lush perennial gardens and a stone patio perfect for both relaxation and entertaining. A two-car garage adds practicality to this stunning property. Located in a highly sought-after neighborhood, this home combines executive luxury with everyday comfort. With its multiple lounging areas, elegant design, and outdoor sanctuary, its a property that truly checks all the boxes. Walking distance to some of Cornwalls best schools!
Property Details
Interior
Features
Exterior
Features
Parking
Garage spaces 2
Garage type Attached
Other parking spaces 2
Total parking spaces 4
Property History
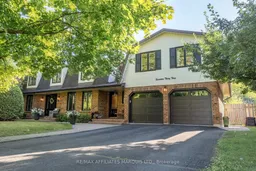 43
43