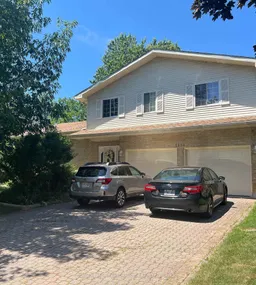Your Perfect Family Home Awaits in Riverdale! Welcome to this beautifully updated 5-level side split, offering over 2,700 sq. ft. of versatile living space ideal for families of all sizes. With 4+2 bedrooms and 4 bathrooms, this home is thoughtfully designed to combine comfort, privacy, and functionality. The spacious, modern eat-in kitchen is a chefs dream, featuring ample storage and generous counter space perfect for cooking together as a family. The living, dining and family rooms are all conveniently connected to the kitchen, creating a seamless flow for daily living and entertaining. Thanks to the multi-level layout, the bedrooms are tucked away, offering peace and privacy. The primary suite is generously sized and includes a beautifully updated en-suite bath plus a private balcony overlooking the backyard and stunning inground pool. The finished basement adds even more living space with two additional bedrooms, a cozy relaxation area, and plenty of storage. Step outside to a fully fenced backyard oasis, complete with a gorgeous heated saltwater pool, perfect for summer fun and family gatherings. Additional features include an interlocking brick driveway, double garage, and numerous updates such as heating, some windows, garage doors, and the en-suite bathroom. Located in the highly sought-after Riverdale area, you'll enjoy access to quality schools, well-equipped parks, scenic walking trails, and proximity to the canal and river. Don't miss your chance to call this exceptional home yours. Call to book a viewing today!
Inclusions: Refrigerator, Stove, Dishwasher, Central Vac and Accessories, All Pool accessories,Hot Water Tank owned,all electric light fixtures, Hot Water Tank (owned)
 24
24


