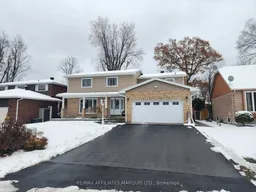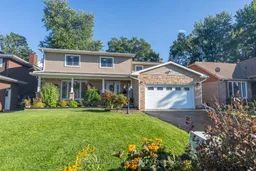This picture-perfect family home is located in the sought-after community of Riverdale. Celebrated for its leafy streets and welcoming vibe, this neighbourhood is unrivaled. Top-rated schools, a scenic park, splash pad, rink, tennis courts, and trails are all nearby, just steps from the river. The home itself checks every box. Its timeless character feel straight out of a classic family film. On the main level, find a spacious living room, a cozy family room with fireplace, a convenient powder room, open dining area, and an expansive modern kitchen. Todays buyer will love the oversized island, sleek cabinetry, and gleaming quartz counters. Upstairs, a four-piece bath and four generous bedrooms await, including a grand primary retreat with walk-in closet and spa-like ensuite. The finished basement adds a versatile rec room, storage, full bath, and guest bedroom. Outdoors, host in style with an in-ground pool and patio (hot tub rough-in). Storage sheds, a private fenced yard, double garage, and new asphalt driveway complete the package. 48 hrs irrevocable on all offers. Pre-sale inspection report available upon request. Call today for a private viewing!





