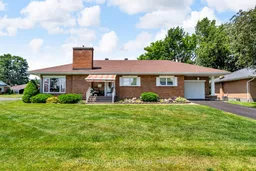Welcome to this immaculate all-brick bungalow, ideally situated on a spacious corner lot in the heart of Riverdale - one of the city's most sought-after neighbourhoods. With 1,563 sq ft of exceptionally maintained living space, this home offers timeless charm, modern updates, and unbeatable location. Step into the sunlit living room where oversized south-and west-facing corner windows flood the space with natural light. A cozy gas fireplace adds warmth and character, and hardwood floors flow seamlessly into the adjoining dining room, perfect for entertaining. The galley-style kitchen features classic white cabinetry, a crisp white backsplash, and a charming breakfast nook tucked neatly in the corner. The main floor offers three generously sized bedrooms, all with hardwood flooring, and an updated 4-piece bathroom featuring a walk-in tub for added comfort & accessibility. The fully finished basement provides exceptional bonus space with a large, versatile family room ideal for a home office, gym, or media area. A fourth bedroom, finished laundry room, 3 pcs bathroom, and spacious storage room complete the lower level. Enjoy efficient natural gas heating and central air conditioning. Outside, the private backyard is your summer oasis, complete with a large deck, gazebo, and full fencing for added privacy Located just steps from Riverdale Park (with splash pad), school, and public transit - this home truly has it all. Click on the Multi-media link for virtual tour, additional photos & floor plan. The Seller requires 24 hour Irrevocable on all Offers.
Inclusions: Refrigerator, Stove, Gazebo, Patio Table & 5 Patio Chairs
 41
41


