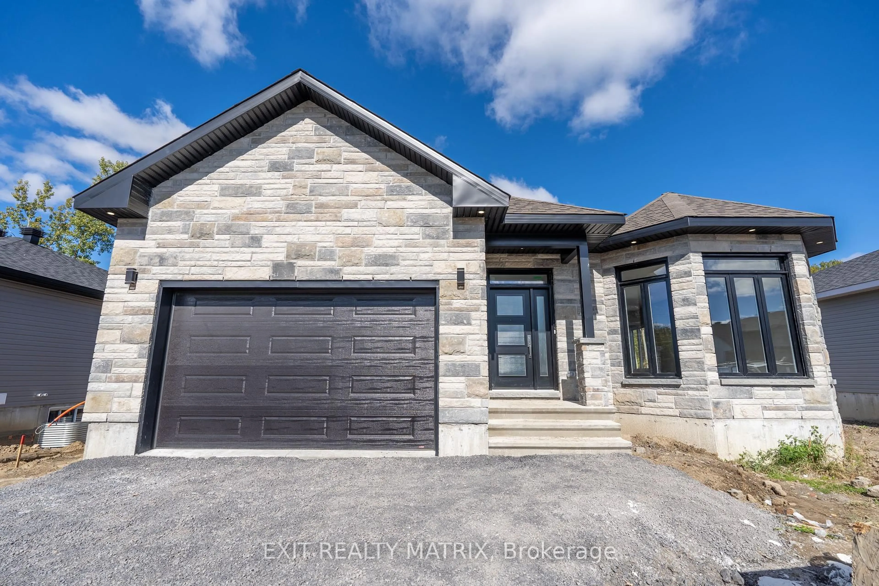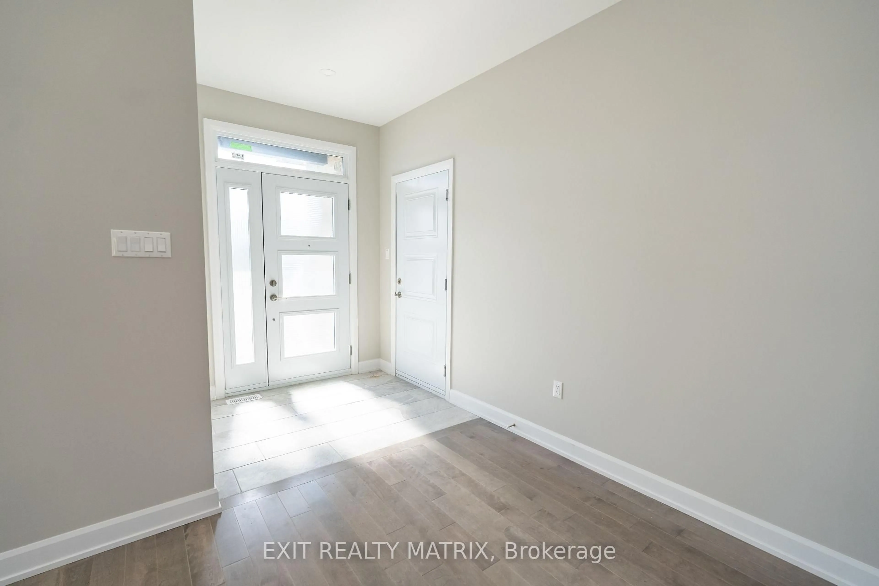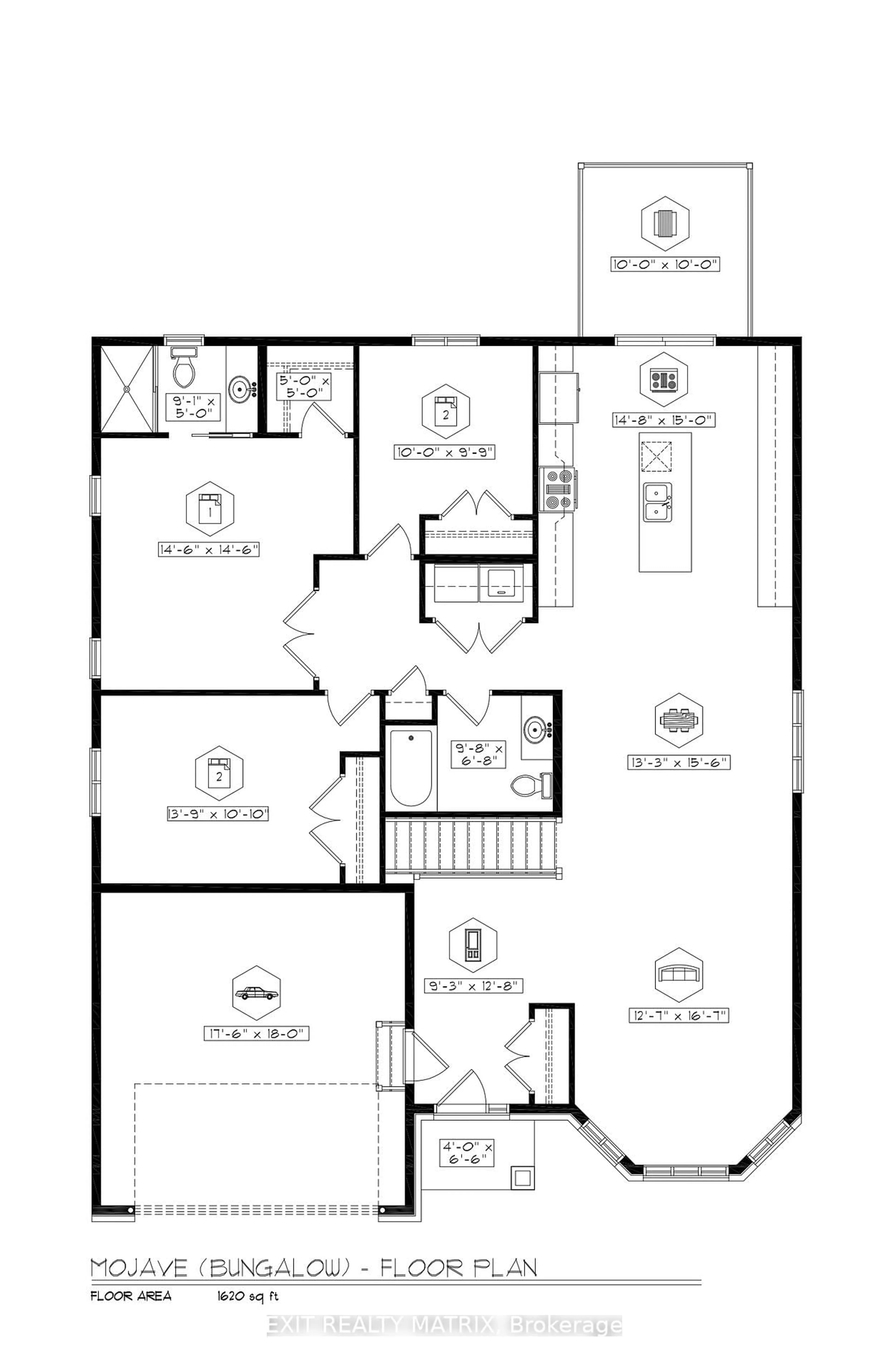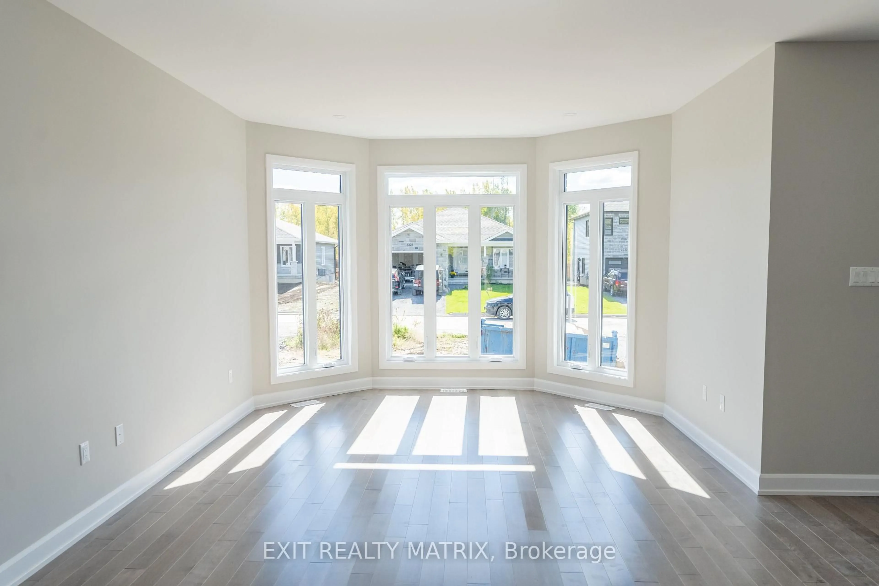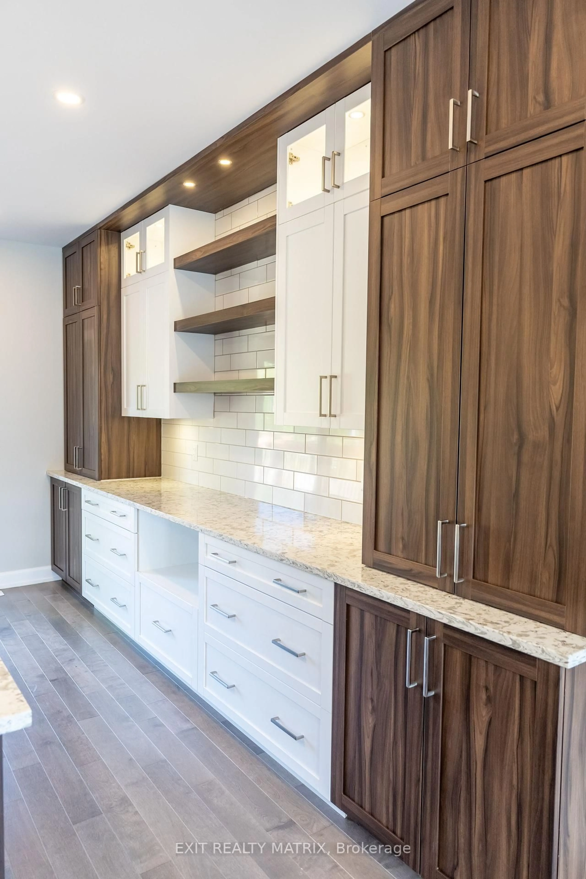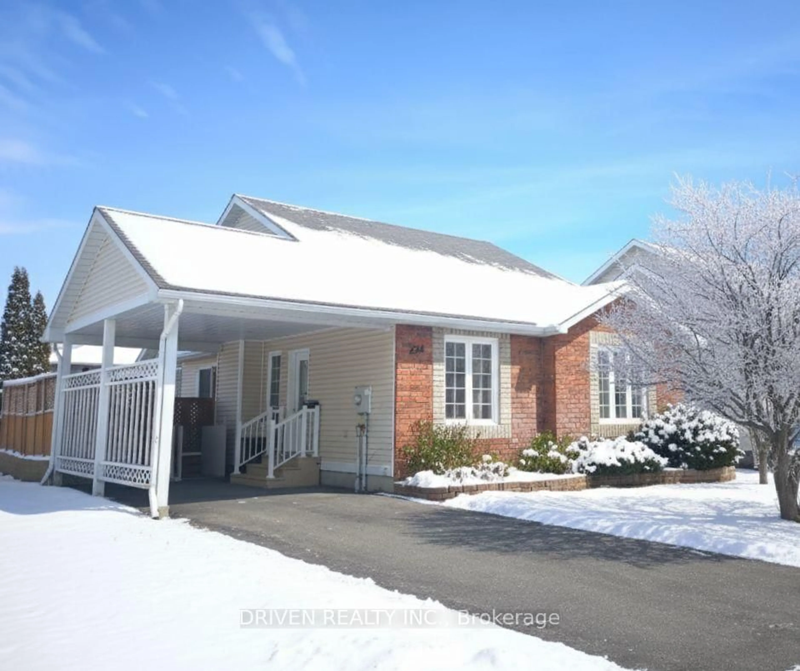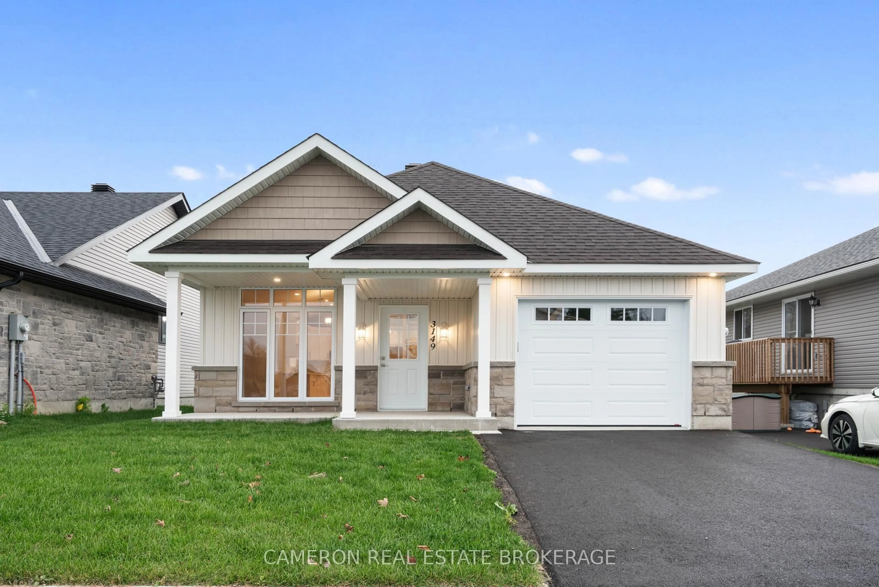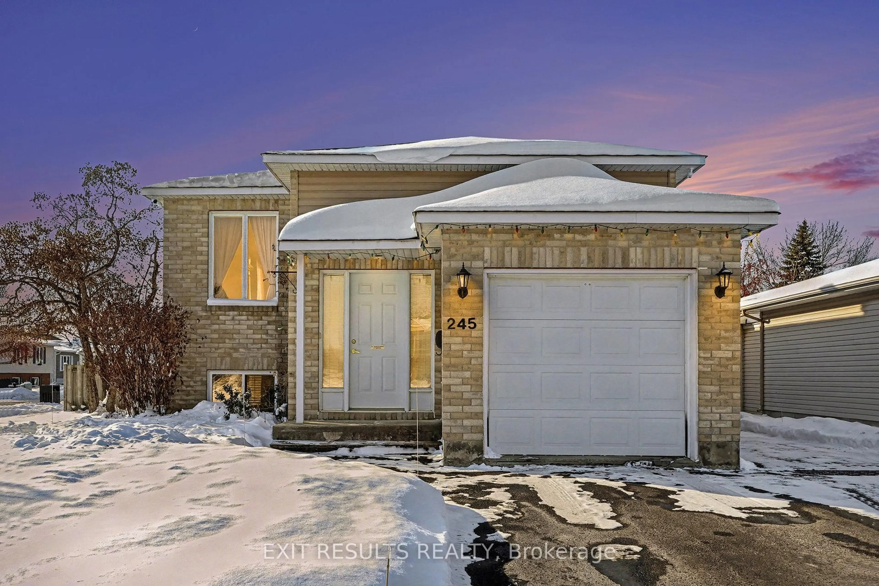1408 Caroline Crt, Cornwall, Ontario K6J 0C5
Contact us about this property
Highlights
Estimated valueThis is the price Wahi expects this property to sell for.
The calculation is powered by our Instant Home Value Estimate, which uses current market and property price trends to estimate your home’s value with a 90% accuracy rate.Not available
Price/Sqft$414/sqft
Monthly cost
Open Calculator
Description
***HOUSE TO BE BUILT***The Mojave is an exquisite model offering multiple particularities. The living room has distinguished oversized windows allowing for the natural light to flow through the common area. The kitchen is designed to be practical with tons of counter and cabinet space and comes with many upgrades such as cabinets up to ceiling, quartz countertops, soft close doors & drawers, many pots & pans drawers and a garbage/recycling pull-out. Both bathrooms include quartz countertops and tiled shower walls. The three bedrooms are designed with spacious closets, adding to the list of traits this model offers. Other features included hardwood flooring throughout, AC, central vacuum, eavestrough Landscape will include 10' X 8' wood deck, sod at the front, seeding at the back and paved driveway. Contact your realtor today for more information. ***Pictures are from a previous build and may not reflect the same house orientation, colors, fixtures or upgrades***
Property Details
Interior
Features
Main Floor
Kitchen
4.57 x 4.46hardwood floor / Quartz Counter / Centre Island
Dining
4.03 x 4.03Hardwood Floor
Living
4.49 x 3.81hardwood floor / Bay Window
Primary
4.41 x 4.41hardwood floor / Ensuite Bath / W/I Closet
Exterior
Features
Parking
Garage spaces 1
Garage type Attached
Other parking spaces 4
Total parking spaces 5
Property History
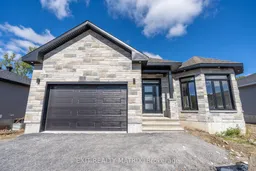 20
20
