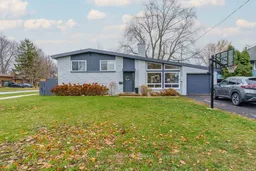Just in time for the holidays! Welcome to 1402 Boyd tucked away in the back of Riverdale on a quiet street, with no rear neighbors. This 3+1 bedroom side split with a large, fenced yard (71' x 120'), and attached single garage....this corner lot actually has a backyard! Walking through the front door you immediately feel at home in the warm layout. The sun filled living room has extra tall windows and high ceilings. The open concept main floor, with hard wood, has a great flow and is perfect for entertaining guest. The renovated kitchen with attached island, under-mounted sink, and quarts countertops really shines. Upstairs you'll find the 3 good sized bedrooms, hard wood flooring, a 4-piece bathroom with walkthrough vanity area, and lots a closet space. The first lower level houses the 4th bedroom, Office/den with storage (could be another bedroom), and the laundry/bathroom combo. Top 3 levels have over 1500 sq ft of living space! The last level is the utility/rec room which is great for storage or even a small gym or play area. Out the back door you'll feel invited into the lovely outdoor area with a covered sitting area, a pool, and a large shed for all you outdoor storage needs. This family home, in a sought after neighborhood, is sure to please. Book your showing today.
Inclusions: dishwasher, washer, dryer, stove, fridge
 30
30


