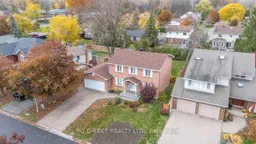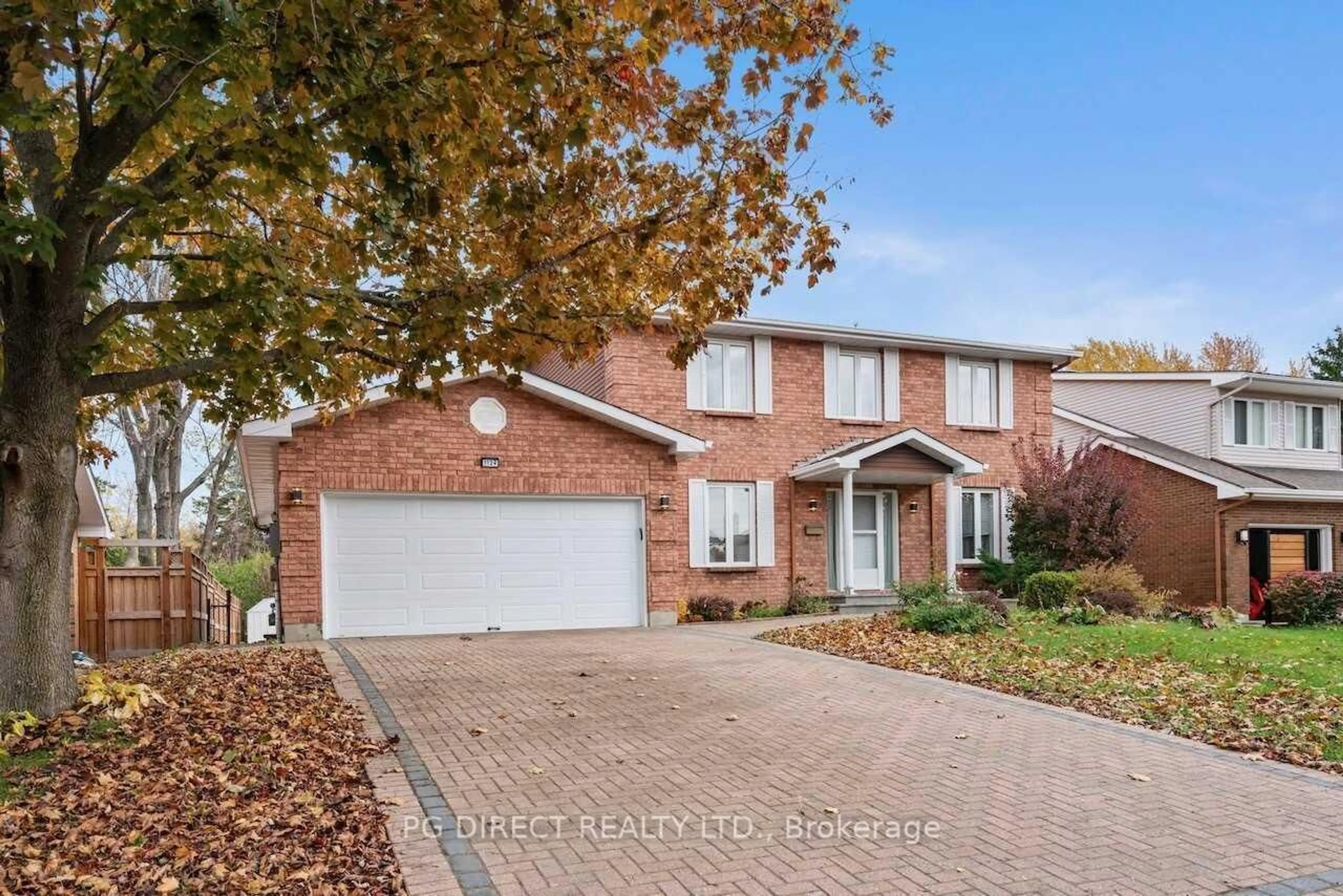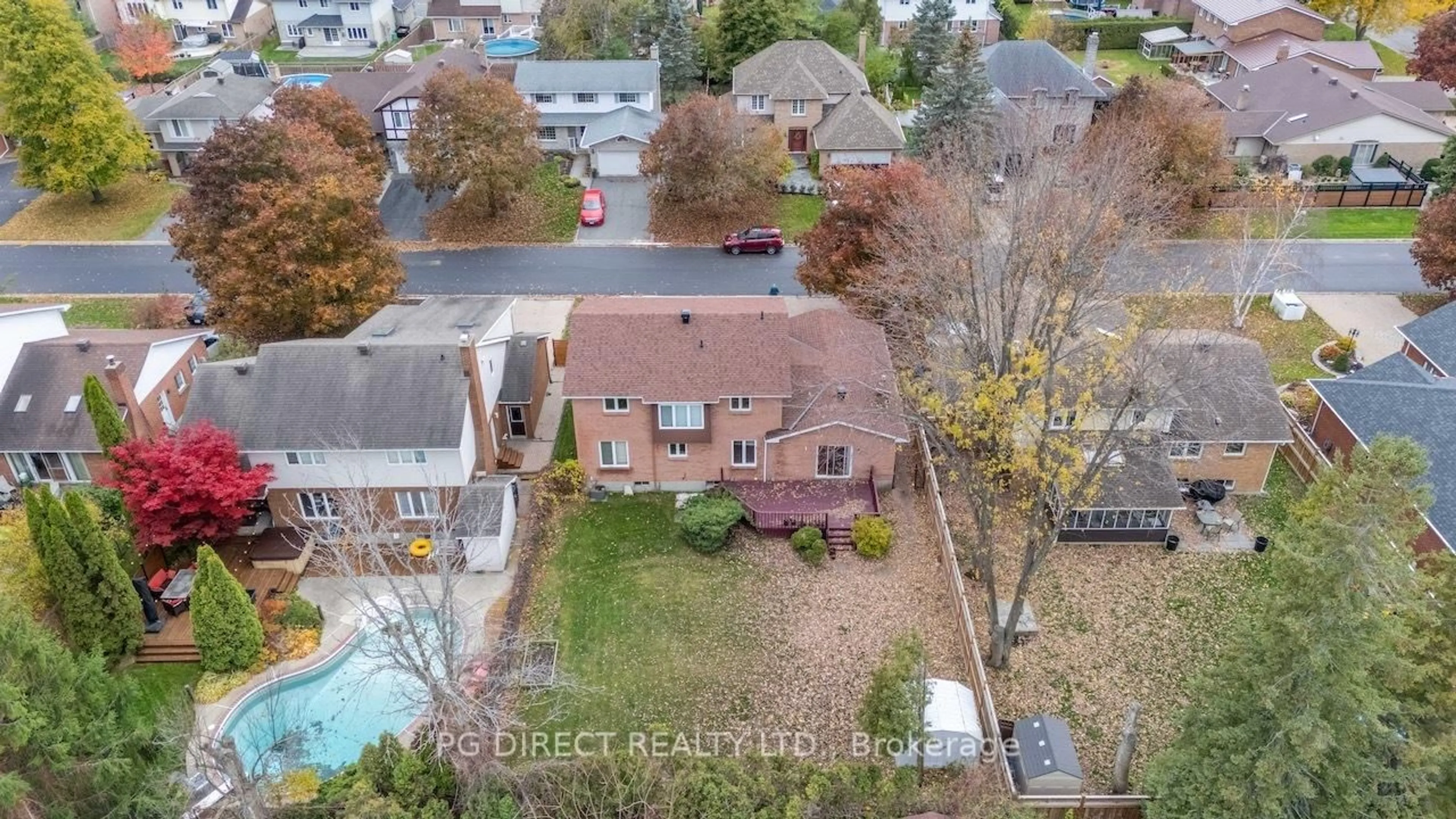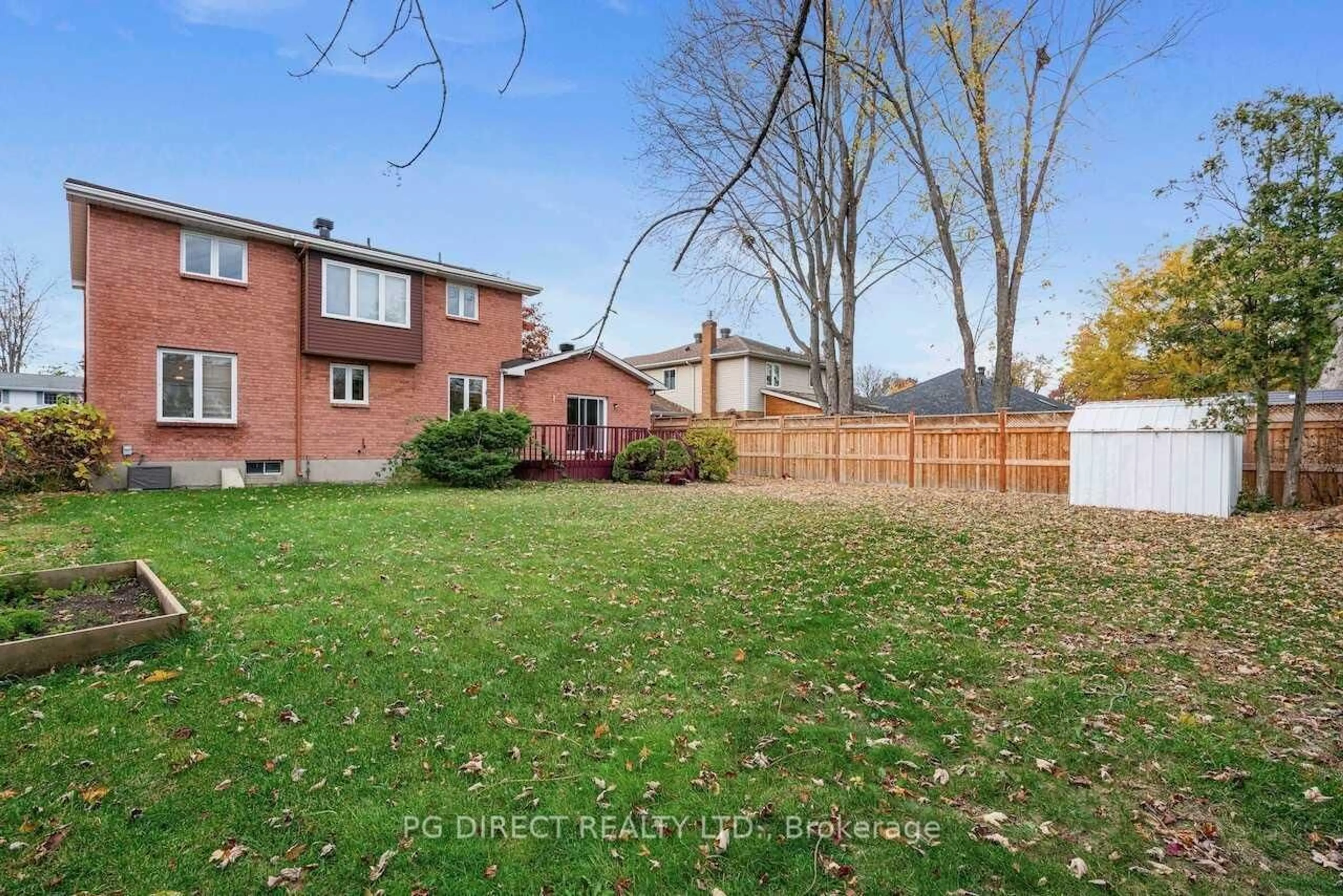1139 Stokes Dr, Cornwall, Ontario K6J 5J6
Contact us about this property
Highlights
Estimated valueThis is the price Wahi expects this property to sell for.
The calculation is powered by our Instant Home Value Estimate, which uses current market and property price trends to estimate your home’s value with a 90% accuracy rate.Not available
Price/Sqft$314/sqft
Monthly cost
Open Calculator
Description
Visit the REALTOR website for further information about this listing. Welcome to this beautifully maintained R2000-certified all-brick 2-storey home in sought-after Riverdale. Built in 1987 with outstanding curb appeal, it sits on a fully fenced lot with a freshly reinstalled interlock driveway (2025) leading to an attached insulated double garage with newer door and opener (2022). Offering exceptional space for a growing or multi-generational family, the carpet-free main floor features a bright kitchen with ample cabinetry, generous counter space, and an island with breakfast nook. Step down to the cozy family room with direct access to the backyard deck with natural gas BBQ hookup perfect for entertaining. A formal living and dining room, private den/office, powder room, and convenient laundry room off the kitchen add to the practicality, along with inside entry from the garage. Upstairs, the spacious primary bedroom includes a private ensuite with relaxing jacuzzi tub, complemented by three additional bedrooms and a 5-piece family bath. The poured concrete foundation lower level is partially finished and ready for your vision - ideal for a rec room, bedroom, office, or gym with two rooms already updated with new carpeting, providing comfortable extra living space. This well-cared-for home offers the perfect blend of comfort, function, and location. Don't miss your opportunity!
Property Details
Interior
Features
Main Floor
Kitchen
3.33 x 4.08Breakfast
3.06 x 4.08Dining
3.11 x 4.08Family
5.43 x 4.06Exterior
Features
Parking
Garage spaces 2
Garage type Attached
Other parking spaces 4
Total parking spaces 6
Property History
 20
20





