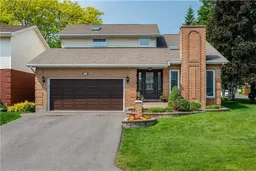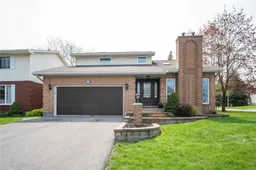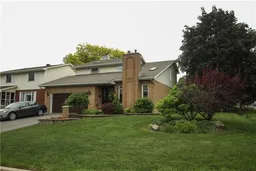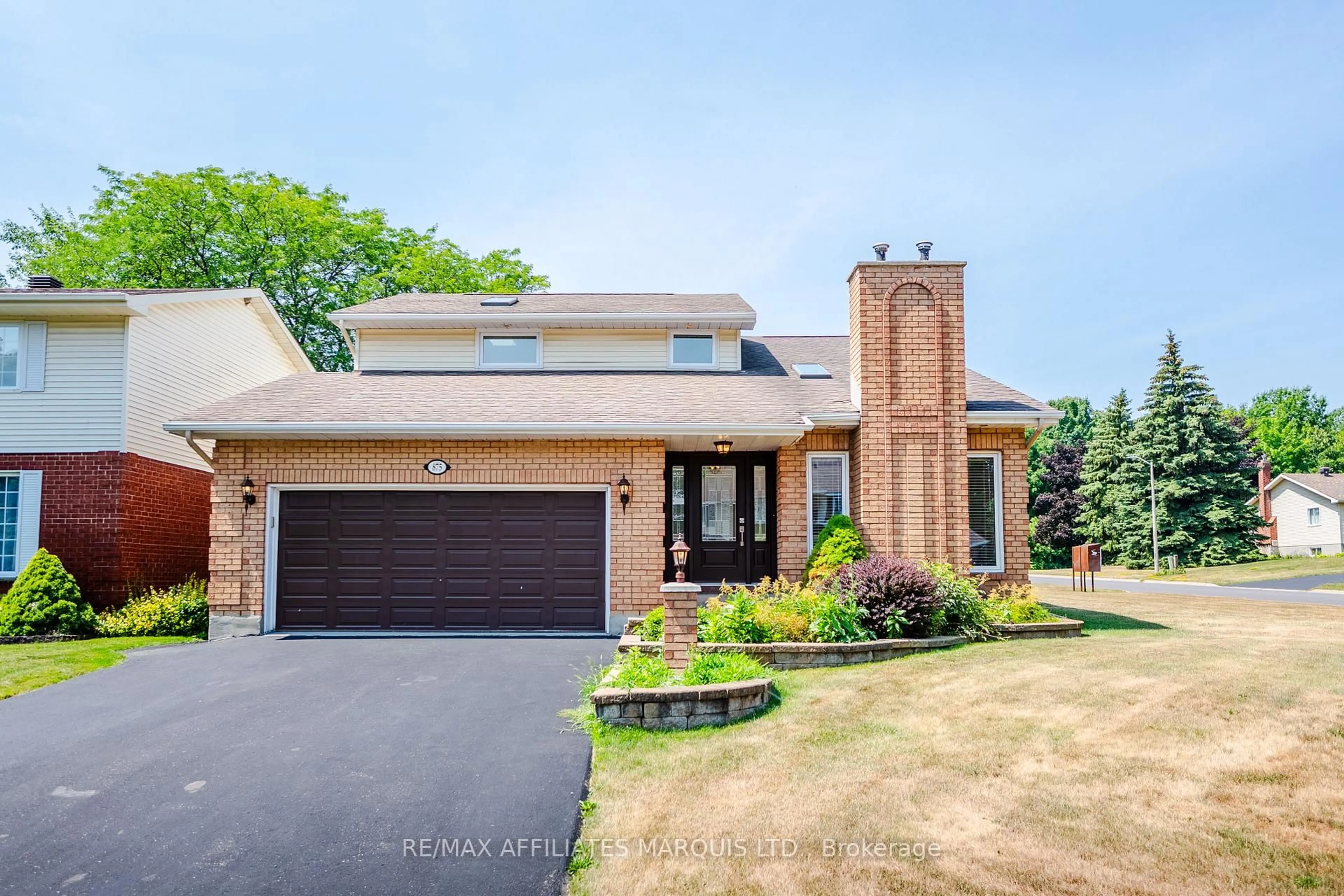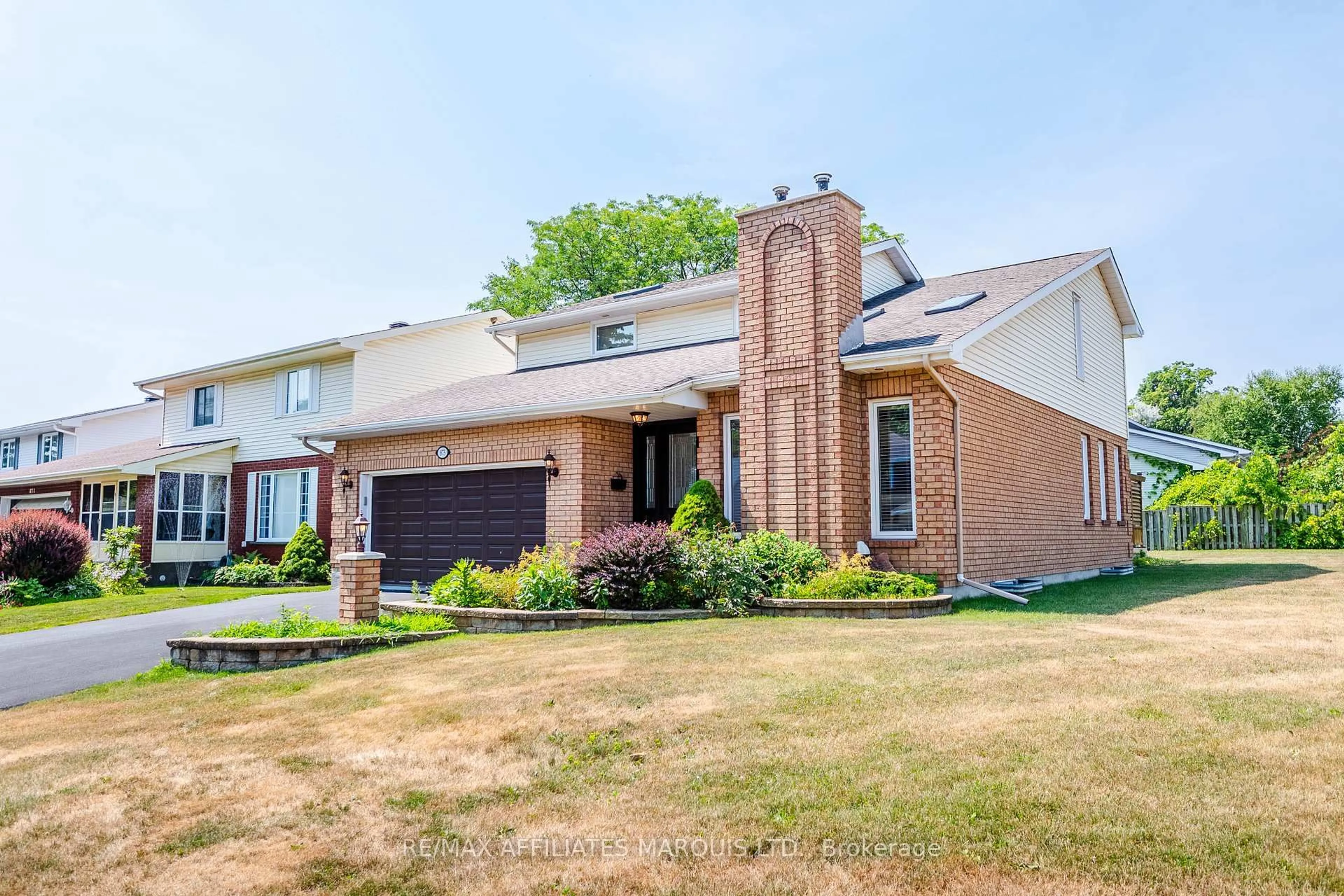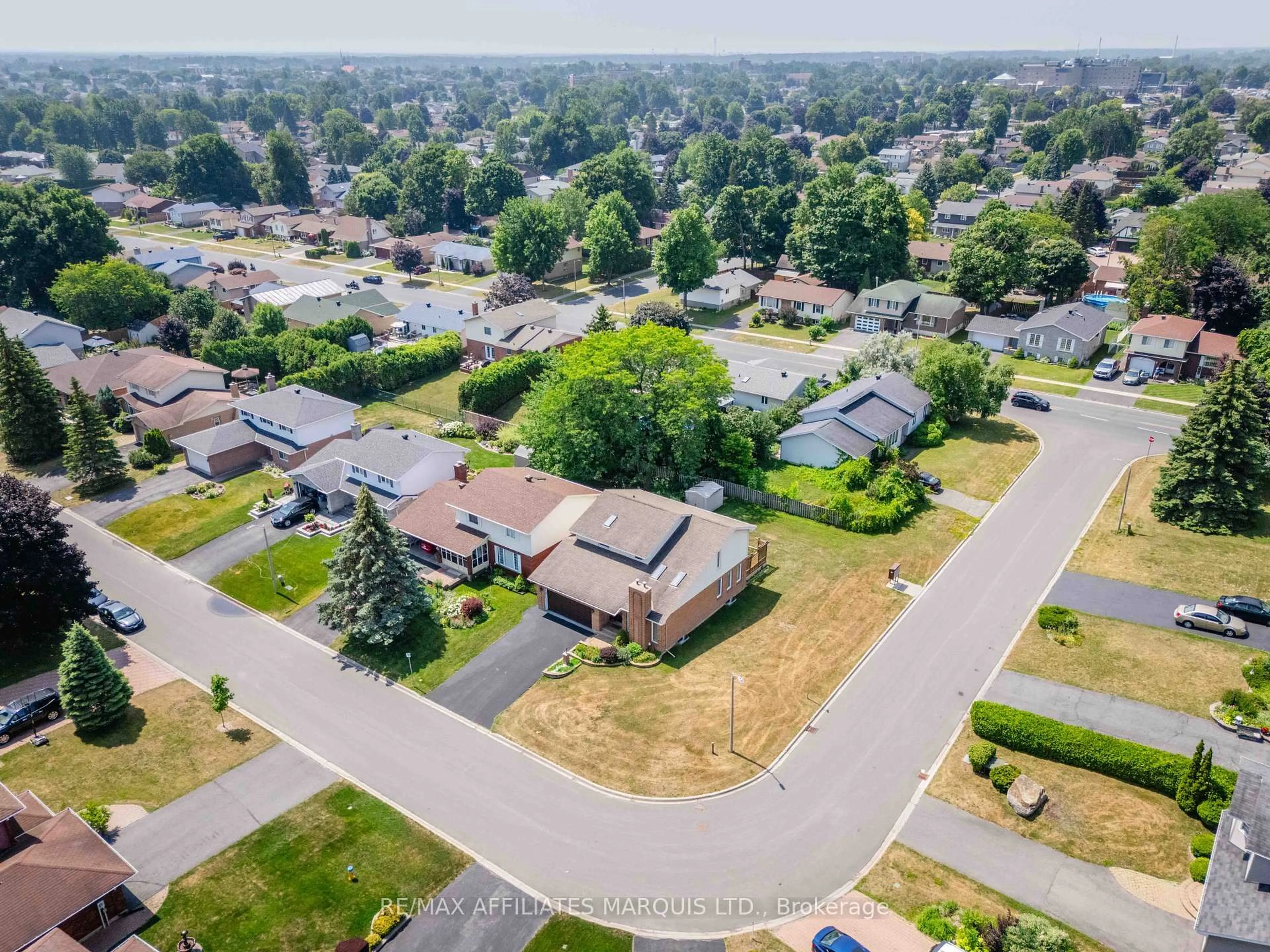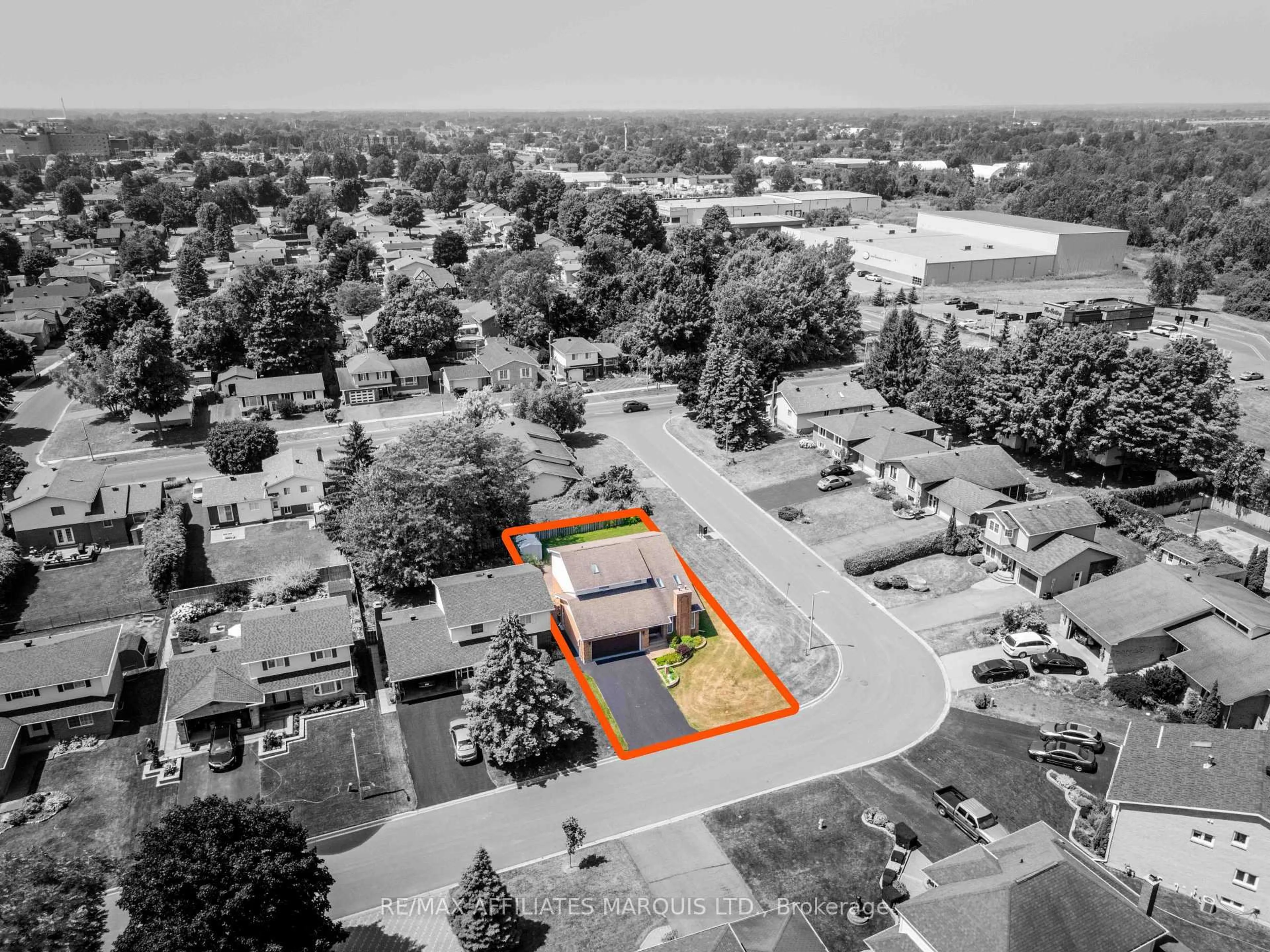875 Kenyon Cres, Cornwall, Ontario K6H 6Z1
Contact us about this property
Highlights
Estimated valueThis is the price Wahi expects this property to sell for.
The calculation is powered by our Instant Home Value Estimate, which uses current market and property price trends to estimate your home’s value with a 90% accuracy rate.Not available
Price/Sqft$384/sqft
Monthly cost
Open Calculator
Description
Welcome to 875 Kenyon Crescent! Sitting at just under 2,000 sqft, this two-storey, 3 bedroom 3 bathroom executive style property is located in a highly desirable and sought after neighbourhood. The main floor features vaulted ceilings, skylights, a gas fireplace in the spacious living room, with hardwood and ceramic flooring throughout. The custom kitchen is a standout with granite countertops, large island, built-in appliances including a wine fridge, and a pull-out pantry - ideal for cooking and entertaining. The dining area opens to a private backyard deck with awning, privacy panels, and beautifully landscaped perennial gardens. You will also find a powder room and laundry room on the main floor. Upstairs offers a large primary bedroom with a walk-in closet and a luxurious 4-piece bathroom with a soaker tub and tiled shower. Two additional spacious bedrooms complete the second floor. The fully finished basement includes a generous rec room, full bathroom, utility room, and ample storage space. Updates include the gas furnace, roof shingles, windows, paved driveway, storage shed, and much more! This property is being sold fully furnished.
Property Details
Interior
Features
Exterior
Features
Parking
Garage spaces 2
Garage type Attached
Other parking spaces 4
Total parking spaces 6
Property History
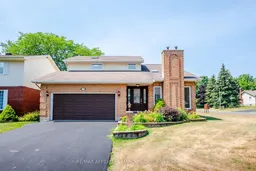 50
50