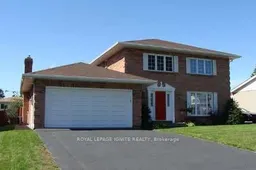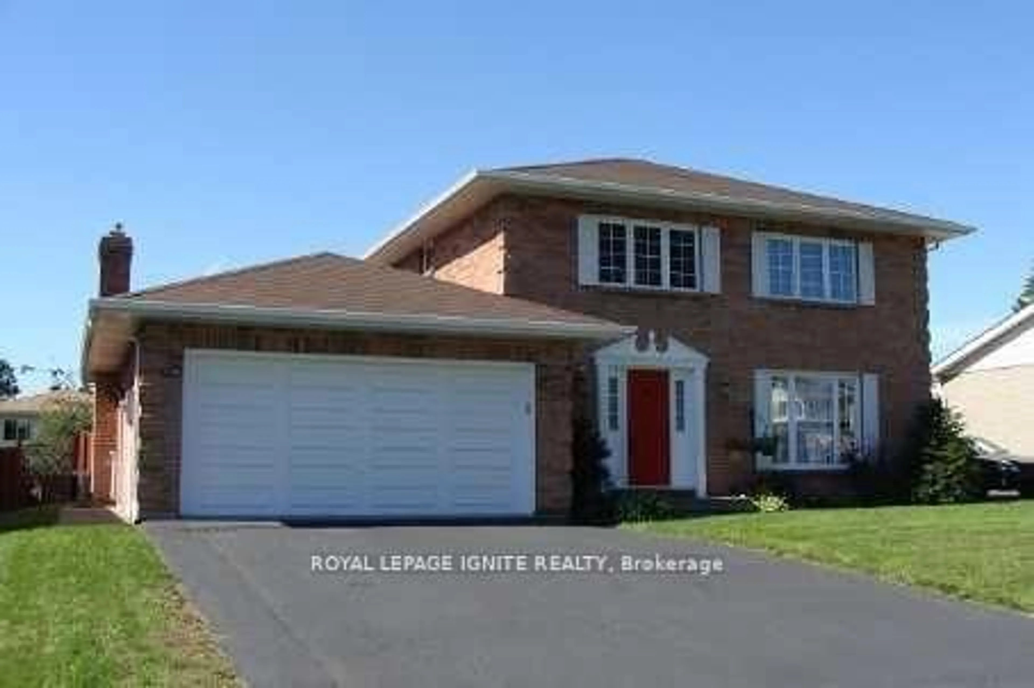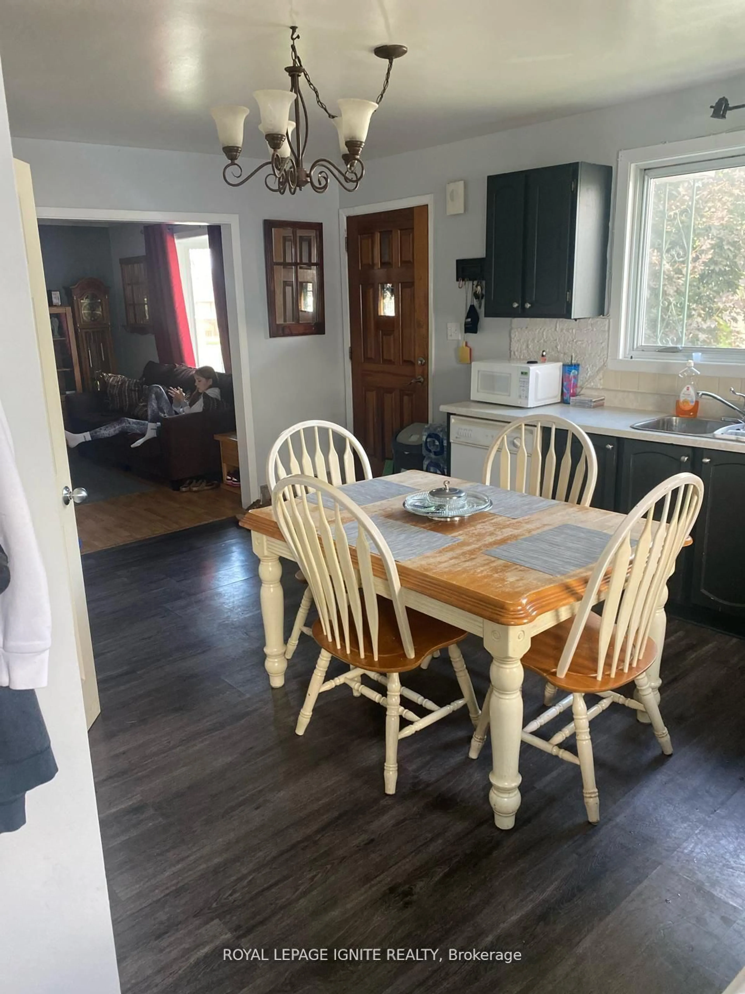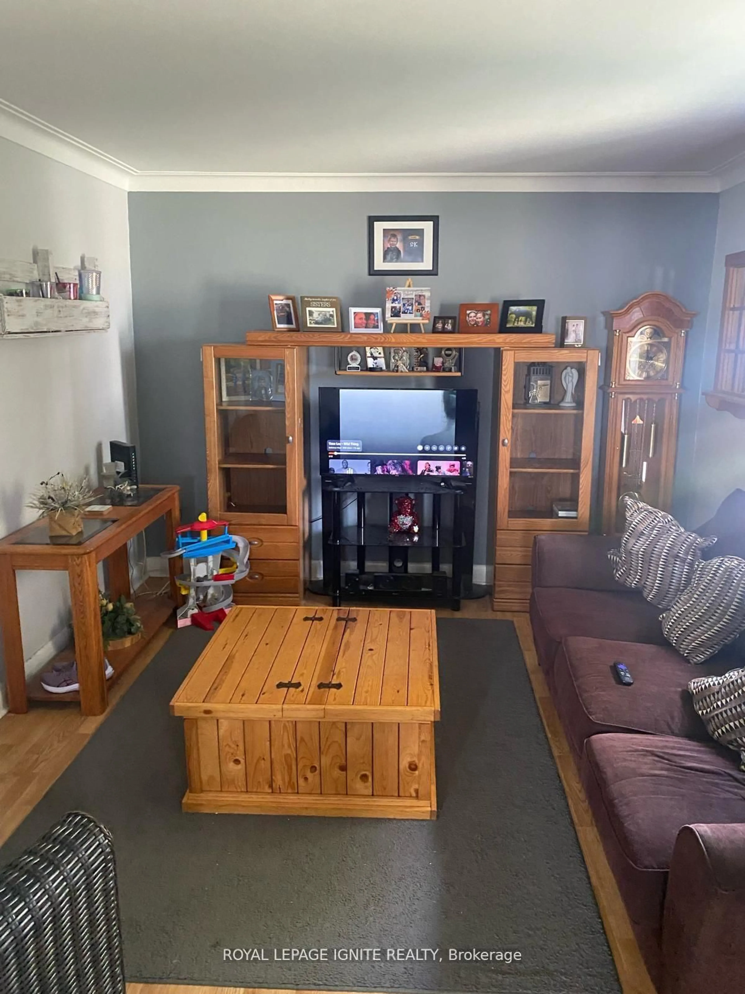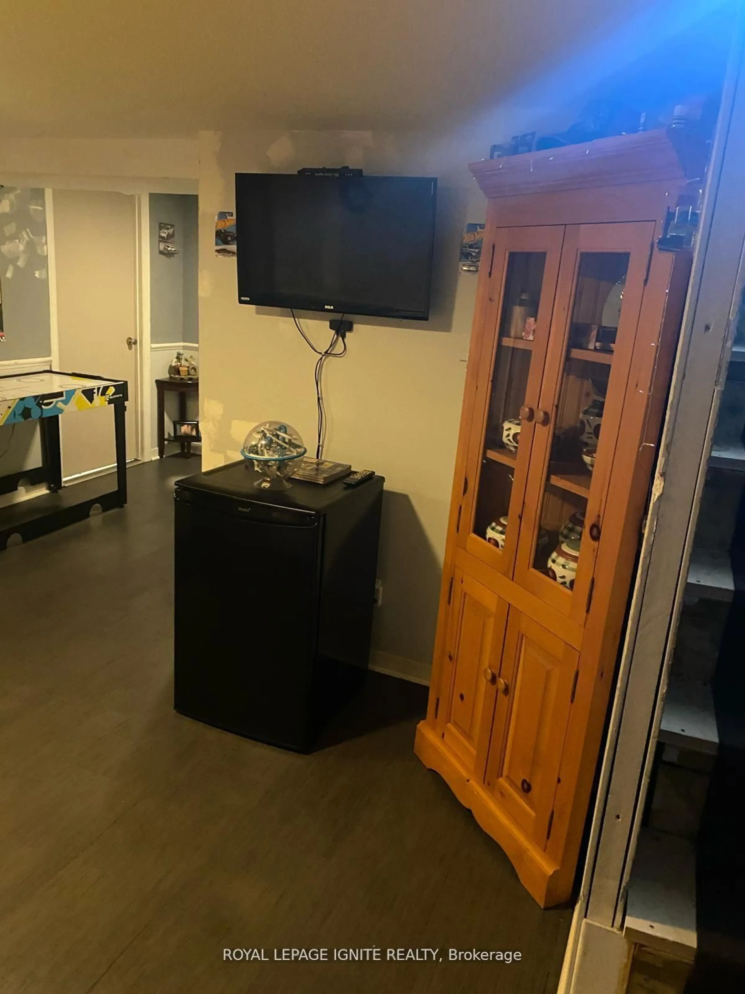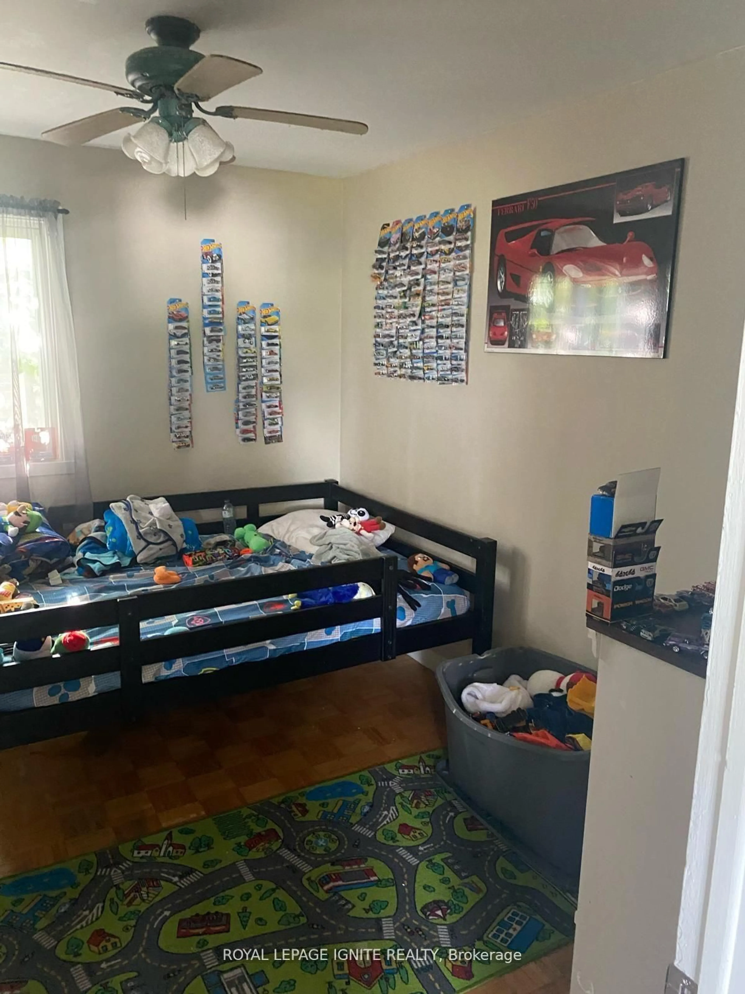812 Chelsea Cres, Cornwall, Ontario K6H 6Y4
Contact us about this property
Highlights
Estimated valueThis is the price Wahi expects this property to sell for.
The calculation is powered by our Instant Home Value Estimate, which uses current market and property price trends to estimate your home’s value with a 90% accuracy rate.Not available
Price/Sqft$466/sqft
Monthly cost
Open Calculator
Description
This elegant owner occupied, solid brick 2 story home located in one of Cornwall's classiest neighborhoods, has it all. Boasting a 3+1 bedroom layout, this residence is designed for the large family that loves to entertain. The main floor features formal dining and living areas plus a warm family room anchored by a natural gas fireplace. There is also a powder room on the main floor. Upstairs, you'll find three large bedrooms. The Primary bedroom boasts a private entrance to the shared three-piece bathroom, which also serves the two additional bedrooms via a secondary hallway door, blending ensuite privacy with family functionality. The fully finished basement is a true bonus, featuring a guest bedroom, full 3 piece bath, a large recreation room and plenty of storage. Your summers will be spent in the private, fenced backyard featuring a kidney shaped inground pool and beautiful stonework on a large 61x110 lot. EXTRAS: Hardwood floors, gas fireplaces, garden shed, and double garage. Close to top schools, theaters, and shopping. This is the executive home you've been waiting for!
Property Details
Interior
Features
Lower Floor
Laundry
2.26 x 1.9Laundry Sink
Exterior
Features
Parking
Garage spaces 2
Garage type Attached
Other parking spaces 4
Total parking spaces 6
Property History
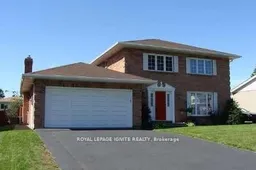 8
8