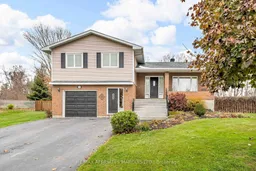Welcome to this wonderful family home, ideally situated at the end of Jase Street in a quiet, residential neighbourhood--perfect for young families. With just under 1,900 sq ft of living space, this move-in ready home offers a functional layout designed for comfortable everyday living. The main floor features a semi-open concept design with a spacious kitchen complete with a large island & breakfast bar. A dining room sits conveniently just steps away, offering the flexibility to serve as a formal living room if desired. The kitchen overlooks the cozy family room, warmed by a charming gas stove, and provides easy access to the outdoors. Step outside through either set of patio doors--one from the kitchen and another from the family room--to a multi-level deck, gazebo, patio area, and an above-ground pool, all within a fully fenced yard that's ideal for children and pets. The upper level offers three generous bedrooms, serviced by a 4-piece bathroom. The lower level provides even more versatility with a fourth bedroom, an additional flex room perfect for an office or guest space, and a 3-piece bath combined with laundry. There is also ample storage to meet all your household needs. Additional highlights include two convenient front entrances-one into the main living area and another next to the garage. This property is just steps from Reg Campbell Municipal Park, offering green space, a playground, pool, and baseball diamonds. Don't let this opportunity pass you by! Click the Multi-Media link for virtual tour, additional photos and floor plan.
Inclusions: Dishwasher, Stove Top, Hood Fan, Gazebo
 50
50


