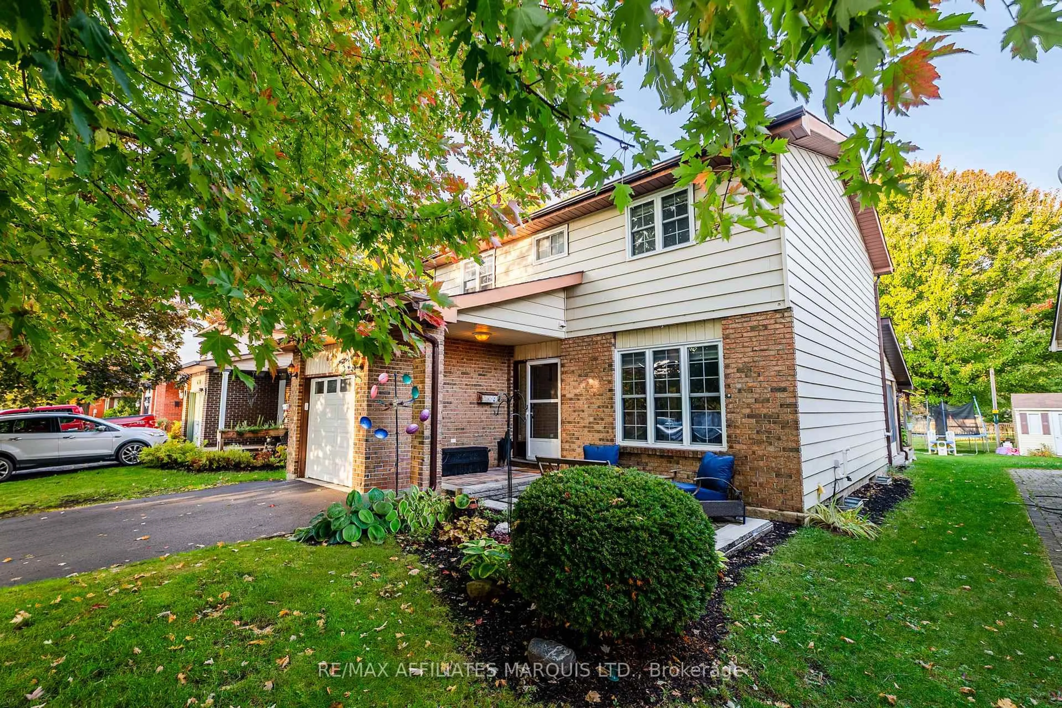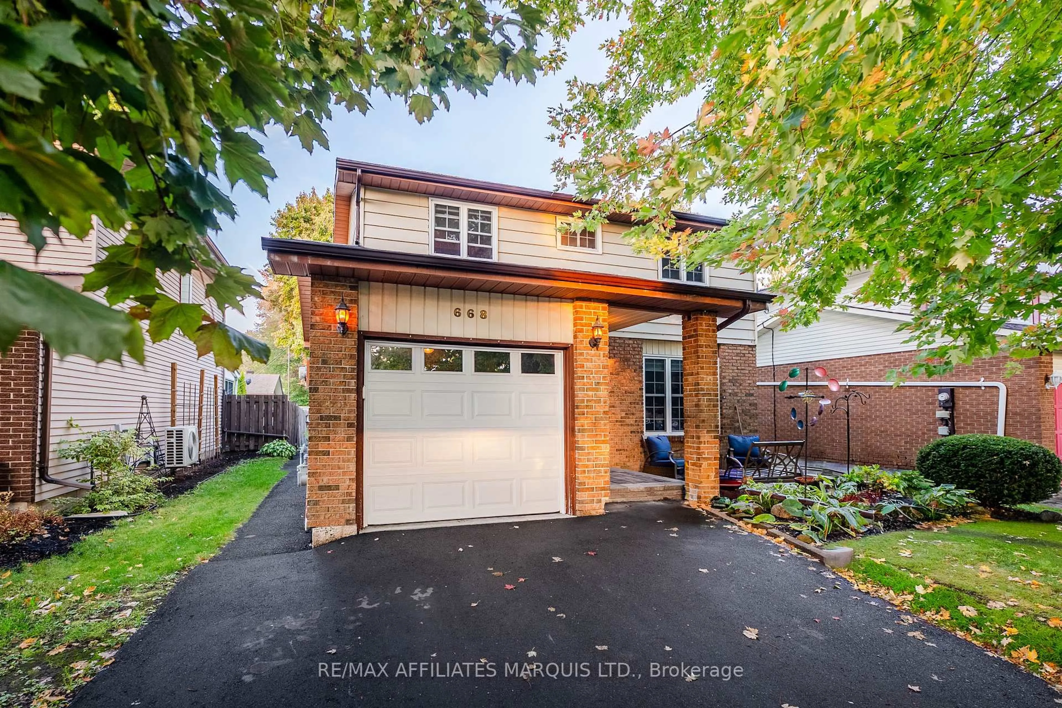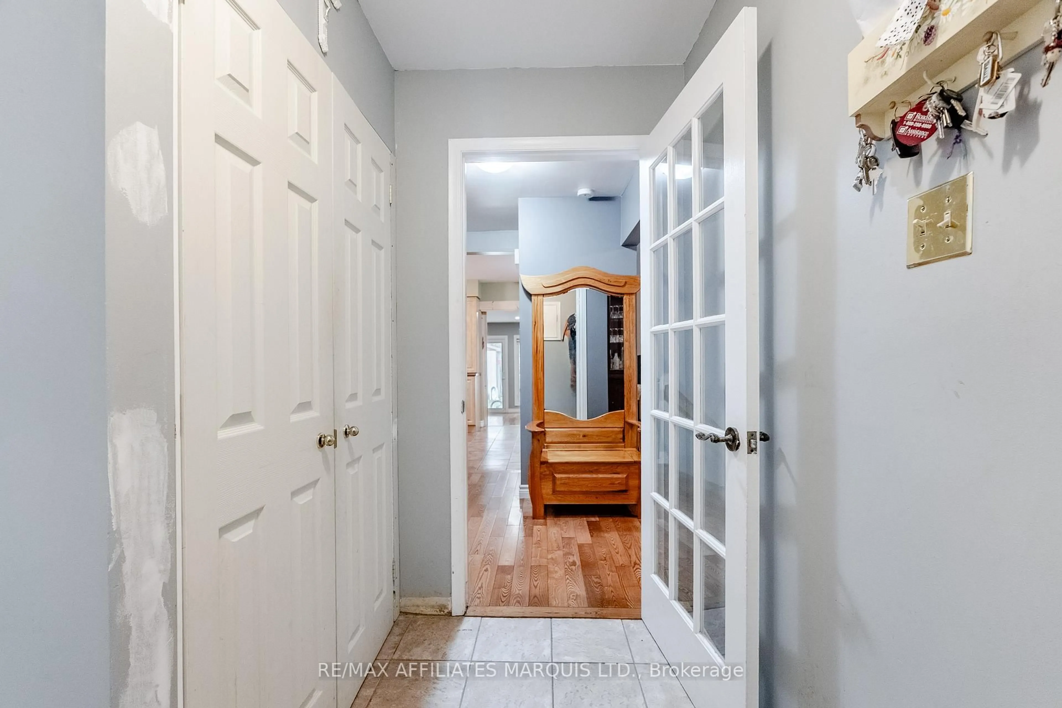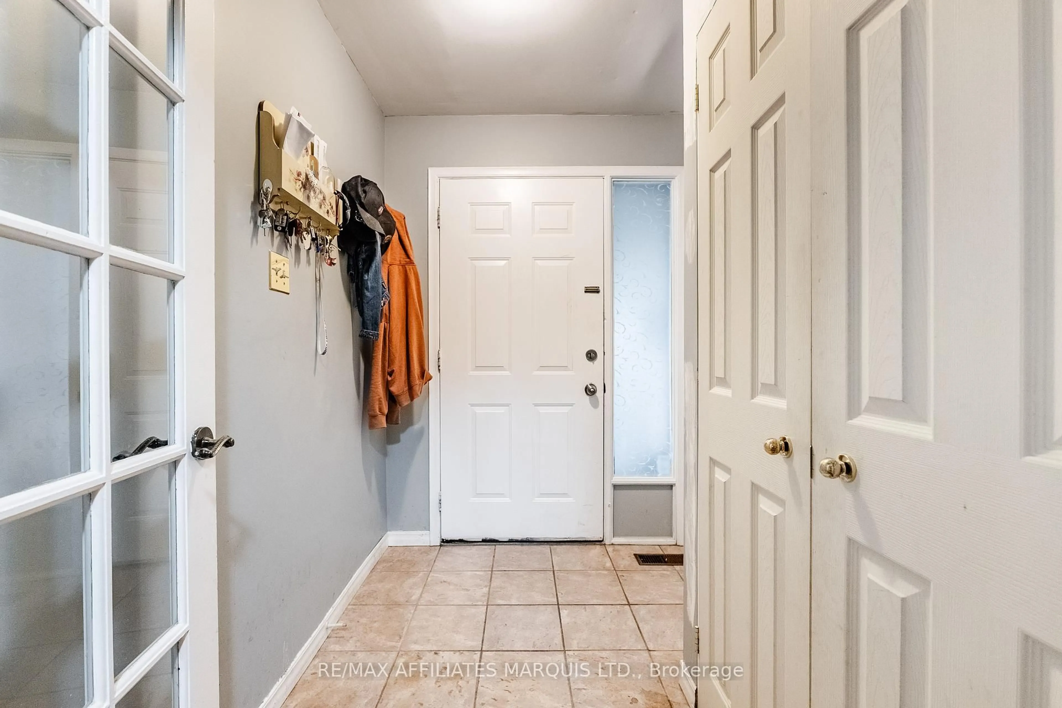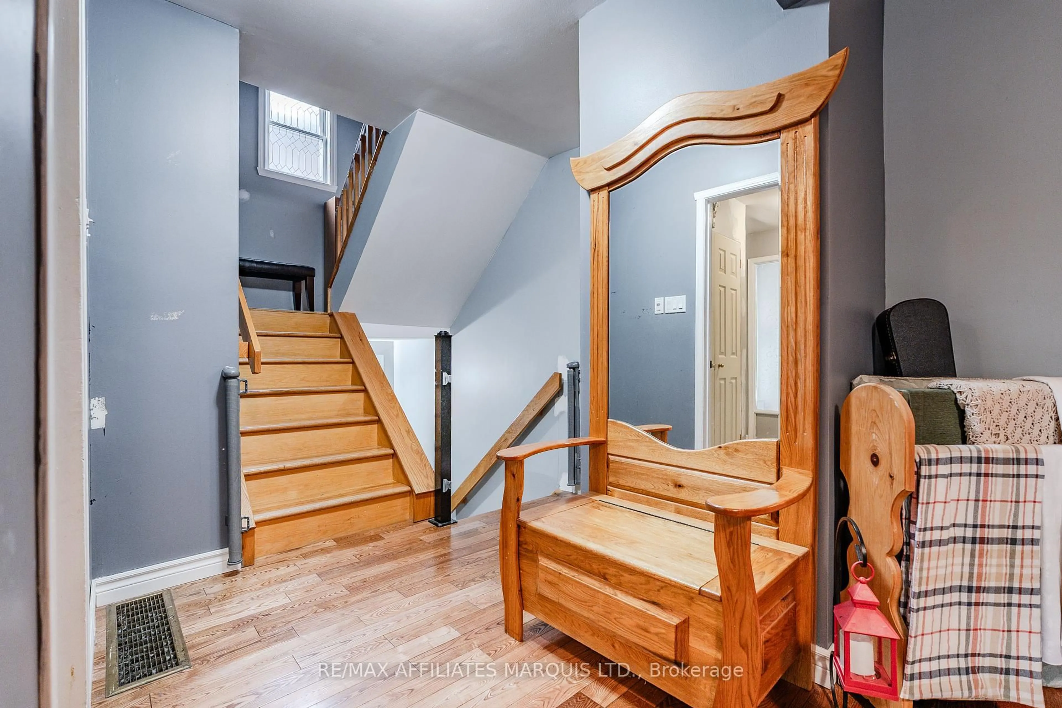668 Champlain Dr, Cornwall, Ontario K6H 6P2
Contact us about this property
Highlights
Estimated valueThis is the price Wahi expects this property to sell for.
The calculation is powered by our Instant Home Value Estimate, which uses current market and property price trends to estimate your home’s value with a 90% accuracy rate.Not available
Price/Sqft$320/sqft
Monthly cost
Open Calculator
Description
This family home is spacious, inviting, and located in a beautiful neighbourhood. The main floor features a powder room, a lovely living room with hardwood floors, a kitchen offering plenty of cupboard space, as well as a separate dining room. Attached to the kitchen is a relaxing tv room with big patio doors and windows leading to the private backyard. Off of the dining room, you will access a warm and welcoming sunroom. The upstairs does not disappoint, offering four (4) sizeable bedrooms and a full bathroom. The basement is ready for hosting with a wet bar and a full bath. This home has so much to offer and is ready to welcome your friends and family. Don't miss out on this great opportunity, call today for your private showing. As per form 244, 24 hour irrevocable on all offers.
Property Details
Interior
Features
Main Floor
Living
4.85 x 3.58Dining
3.33 x 2.9Kitchen
2.95 x 3.83Bathroom
1.5 x 1.4Exterior
Features
Parking
Garage spaces 1
Garage type Attached
Other parking spaces 2
Total parking spaces 3
Property History
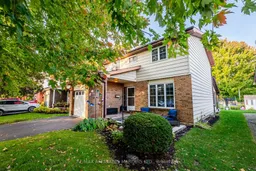 40
40
