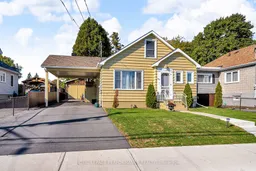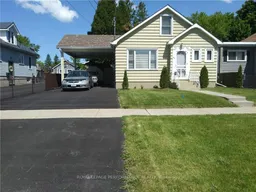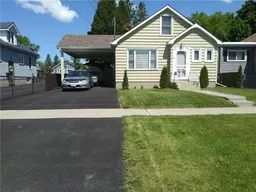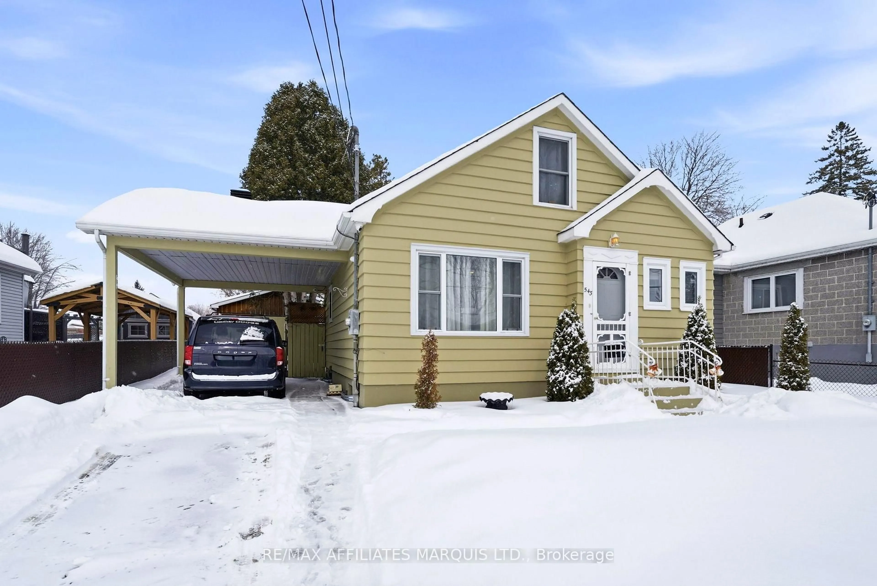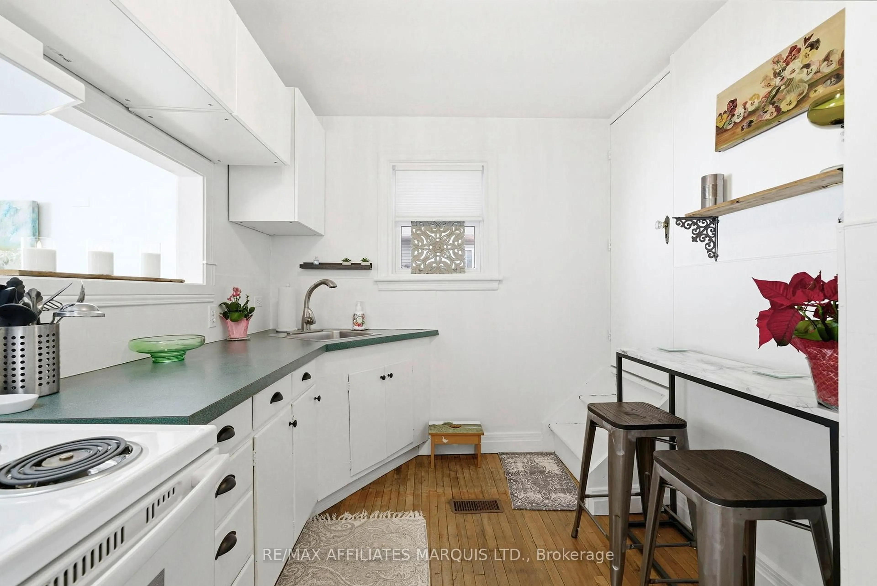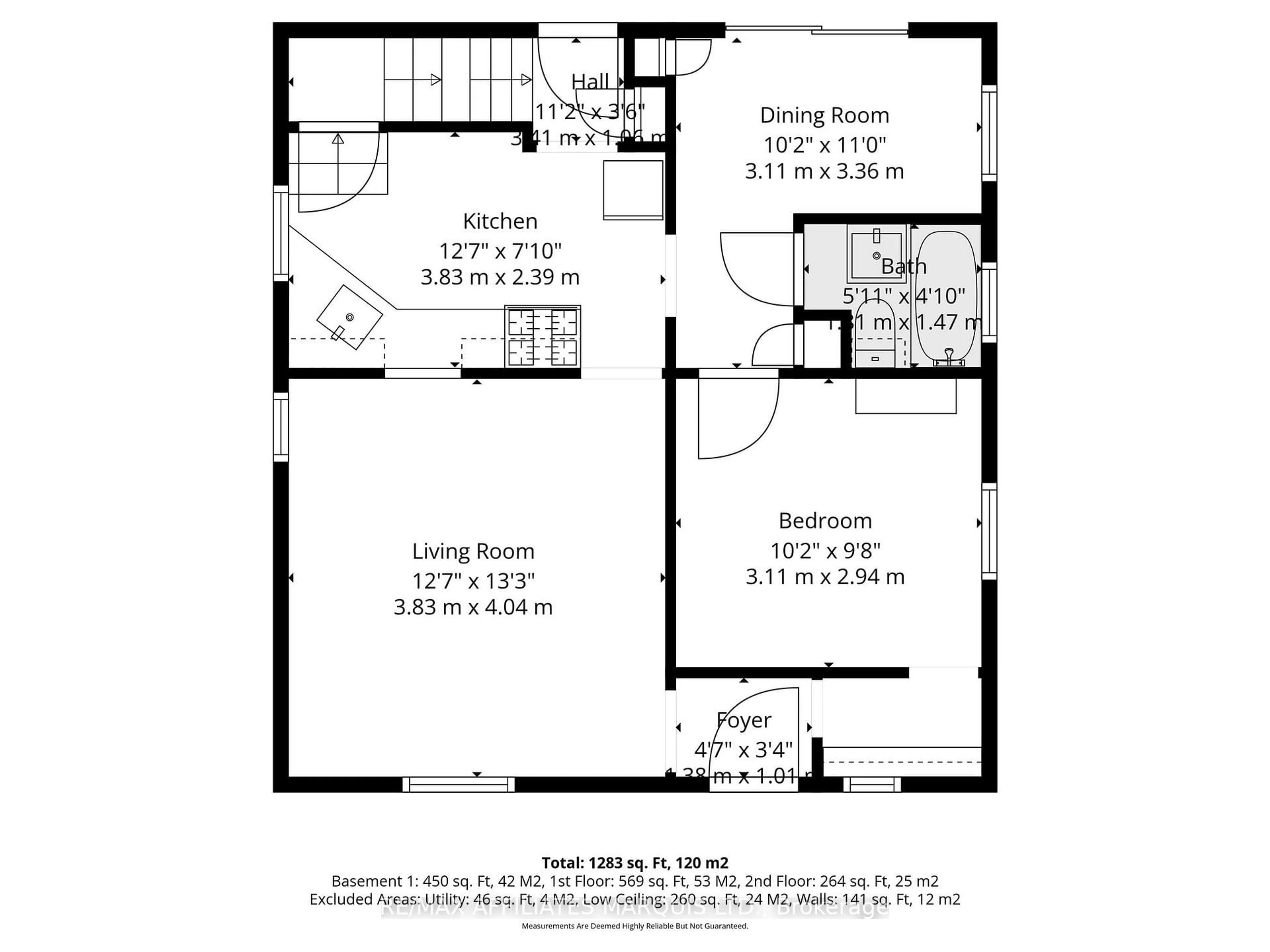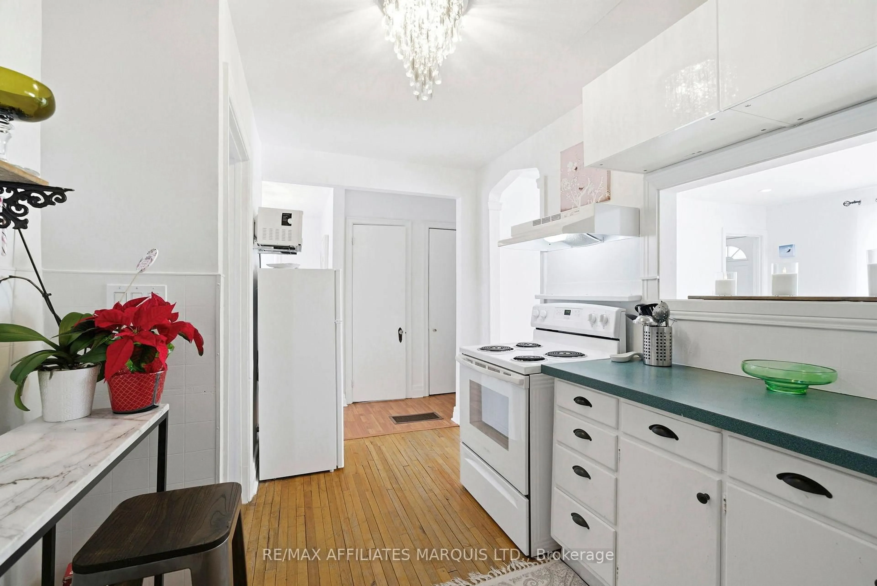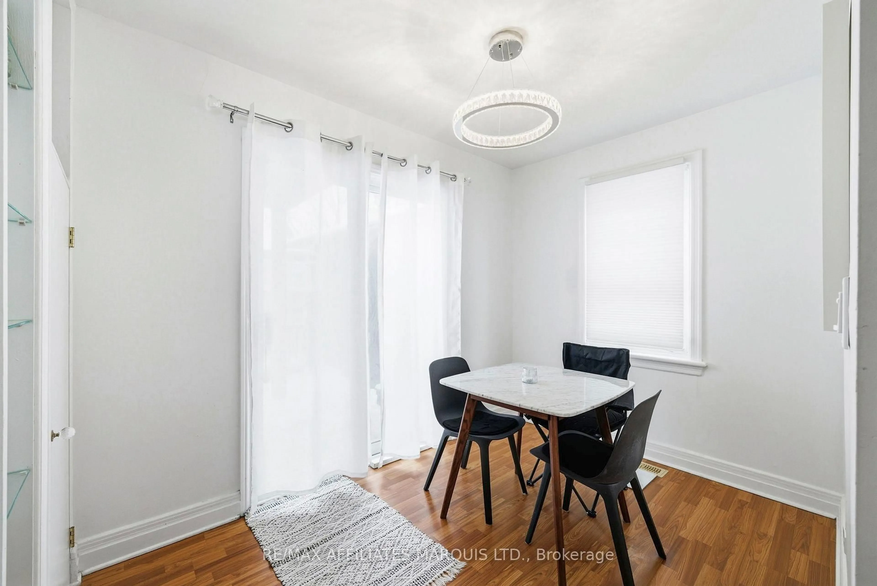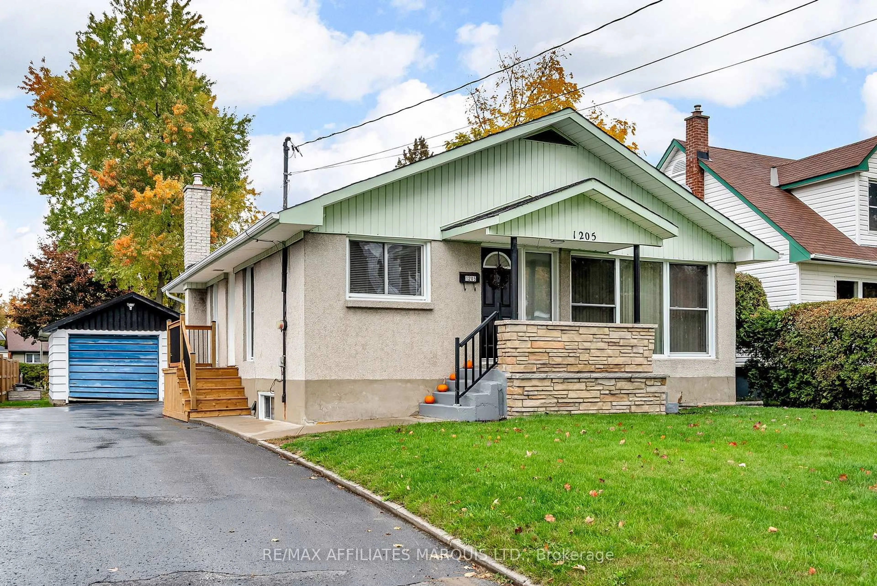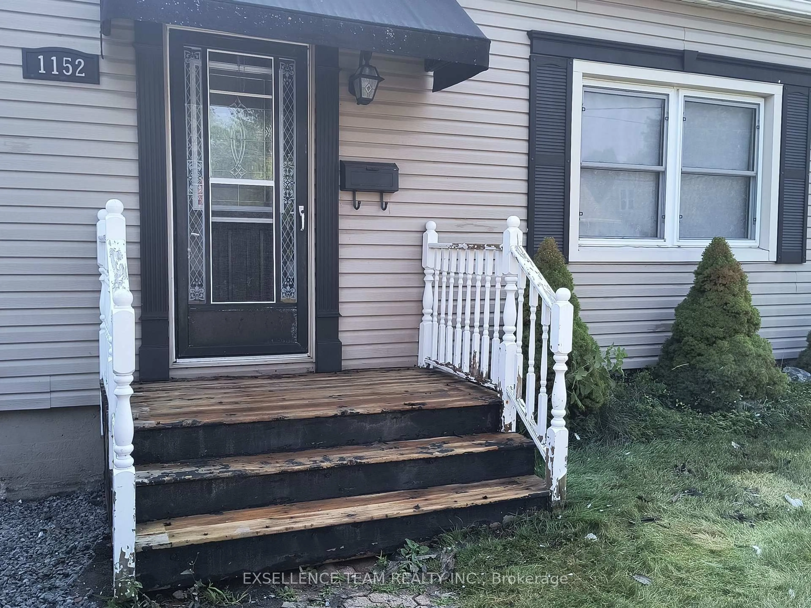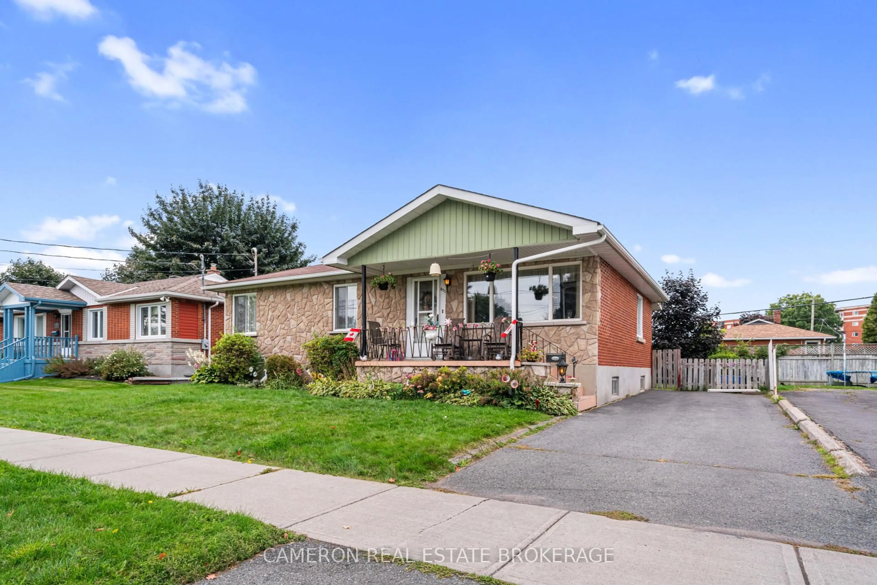Contact us about this property
Highlights
Estimated valueThis is the price Wahi expects this property to sell for.
The calculation is powered by our Instant Home Value Estimate, which uses current market and property price trends to estimate your home’s value with a 90% accuracy rate.Not available
Price/Sqft$438/sqft
Monthly cost
Open Calculator
Description
Centrally located and within walking distance to all amenities, this charming home is the perfect opportunity for first-time buyers or retirees looking to simplify without sacrificing space. The main floor offers a practical and inviting layout featuring 1+1 bedrooms, a cozy living room filled with natural light, and a functional kitchen with a separate dining area, ideal for everyday living and entertaining. The renovated main floor bathroom adds modern comfort and style. Upstairs, you'll find an unfinished loft space offering approximately 597 sq ft of incredible potential. Whether you envision a primary retreat, home office, studio, or additional living space, this area is ready for your creativity. Step out onto the balcony and enjoy peaceful views overlooking the property. The basement provides additional flexibility with a rec room/bedroom combination complete with a wet bar, perfect for guests, hobbies, or a cozy hangout space. As an added bonus, the impressive 30x12 insulated and heated garage is ideal for a workshop, storage, or year-round projects. The fully enclosed backyard creates a safe and private outdoor space, perfect for kids and pets to play. A home with character, versatility, and room to grow, all in a fantastic central location.
Property Details
Interior
Features
Exterior
Features
Parking
Garage spaces 2
Garage type Detached
Other parking spaces 2
Total parking spaces 4
Property History
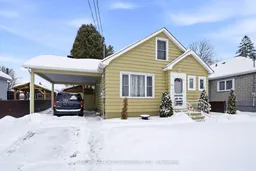 28
28